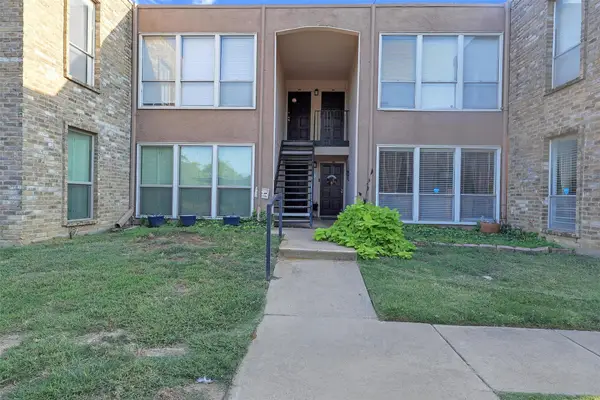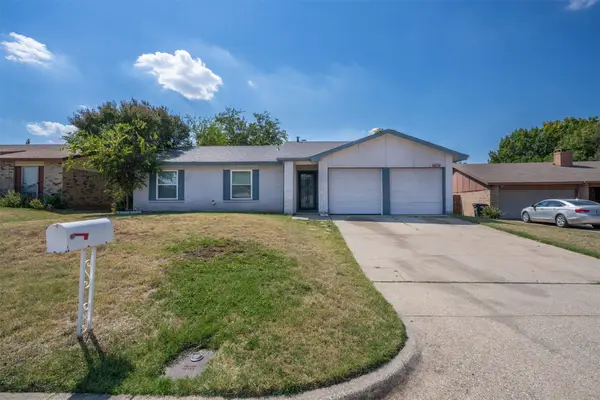612 Prairie Gulch Drive, Fort Worth, TX 76140
Local realty services provided by:ERA Courtyard Real Estate
Listed by:david garcia800-583-2914
Office:mainstay brokerage llc.
MLS#:20957136
Source:GDAR
Price summary
- Price:$324,900
- Price per sq. ft.:$118.79
- Monthly HOA dues:$39.75
About this home
Welcome to this spacious and beautifully designed 2-story home featuring 4 comfortable bedrooms and 2.5 bathrooms. Step into the inviting foyer that opens into an airy, open floor plan ideal for modern living and entertaining. The living room boasts a cozy fireplace, perfect for relaxing evenings, and flows seamlessly into the kitchen and dining area.
The kitchen is a chef’s dream with a convenient bar, ample pantry space, and modern finishes that make meal prep and gatherings a breeze. Upstairs, you’ll find a versatile loft space perfect for a home office, play area, or media room. The primary suite is a true retreat, offering a double vanity, separate tub and shower, and a spacious layout.
Enjoy the convenience of a 2-car garage and plenty of room throughout for storage and functionality. This home blends comfort and thoughtful design at every turn.
Contact an agent
Home facts
- Year built:2002
- Listing ID #:20957136
- Added:106 day(s) ago
- Updated:October 04, 2025 at 11:41 AM
Rooms and interior
- Bedrooms:4
- Total bathrooms:3
- Full bathrooms:2
- Half bathrooms:1
- Living area:2,735 sq. ft.
Heating and cooling
- Cooling:Ceiling Fans, Central Air
- Heating:Central
Structure and exterior
- Year built:2002
- Building area:2,735 sq. ft.
- Lot area:0.14 Acres
Schools
- High school:Crowley
- Middle school:Stevens
- Elementary school:Sidney H Poynter
Finances and disclosures
- Price:$324,900
- Price per sq. ft.:$118.79
- Tax amount:$7,817
New listings near 612 Prairie Gulch Drive
- New
 $920,000Active4 beds 7 baths4,306 sq. ft.
$920,000Active4 beds 7 baths4,306 sq. ft.12317 Bella Colina Drive, Fort Worth, TX 76126
MLS# 21074246Listed by: LOCAL REALTY AGENCY FORT WORTH - New
 $129,900Active2 beds 2 baths1,069 sq. ft.
$129,900Active2 beds 2 baths1,069 sq. ft.5624 Boca Raton Boulevard #133, Fort Worth, TX 76112
MLS# 21077744Listed by: CENTURY 21 MIKE BOWMAN, INC. - New
 $250,000Active4 beds 2 baths1,855 sq. ft.
$250,000Active4 beds 2 baths1,855 sq. ft.6824 Westglen Drive, Fort Worth, TX 76133
MLS# 21078242Listed by: REALTY OF AMERICA, LLC - New
 $449,990Active5 beds 3 baths2,850 sq. ft.
$449,990Active5 beds 3 baths2,850 sq. ft.14500 Antlia Drive, Haslet, TX 76052
MLS# 21078213Listed by: PEAK REALTY AND ASSOCIATES LLC - New
 $475,000Active4 beds 3 baths2,599 sq. ft.
$475,000Active4 beds 3 baths2,599 sq. ft.11852 Toppell Trail, Fort Worth, TX 76052
MLS# 21077600Listed by: ALLIE BETH ALLMAN & ASSOCIATES - New
 $300,000Active3 beds 2 baths1,756 sq. ft.
$300,000Active3 beds 2 baths1,756 sq. ft.6701 Gary Lane, Fort Worth, TX 76112
MLS# 21077954Listed by: FATHOM REALTY, LLC - New
 $335,000Active4 beds 2 baths1,728 sq. ft.
$335,000Active4 beds 2 baths1,728 sq. ft.1964 Kachina Lodge Road, Fort Worth, TX 76131
MLS# 21078008Listed by: VASTU REALTY INC. - New
 $127,474Active2 beds 1 baths768 sq. ft.
$127,474Active2 beds 1 baths768 sq. ft.4313 Wabash Avenue, Fort Worth, TX 76133
MLS# 21078169Listed by: IP REALTY, LLC - New
 $1,280,000Active4 beds 4 baths3,186 sq. ft.
$1,280,000Active4 beds 4 baths3,186 sq. ft.4109 Bellaire Drive S, Fort Worth, TX 76109
MLS# 21076943Listed by: LEAGUE REAL ESTATE - New
 $272,500Active3 beds 2 baths1,410 sq. ft.
$272,500Active3 beds 2 baths1,410 sq. ft.405 Emerald Creek Drive, Fort Worth, TX 76131
MLS# 21077219Listed by: PHELPS REALTY GROUP, LLC
