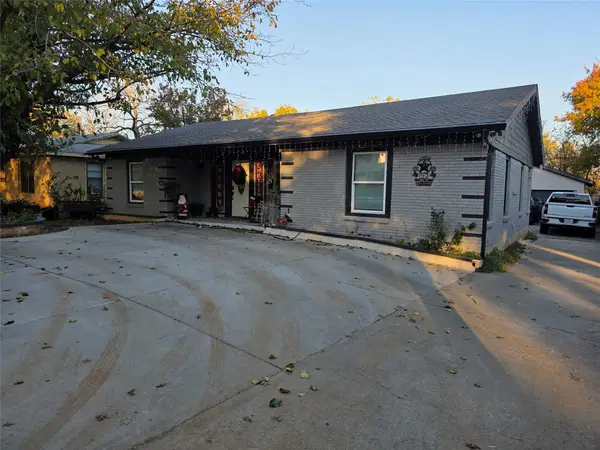6132 Shad Drive, Fort Worth, TX 76179
Local realty services provided by:ERA Steve Cook & Co, Realtors
Listed by: kimberly miller817-567-2500
Office: all county property mgmt group
MLS#:21076198
Source:GDAR
Price summary
- Price:$299,900
- Price per sq. ft.:$172.75
- Monthly HOA dues:$33.33
About this home
This stunning 3-bedroom, 2-bathroom home features an open floor plan perfect for entertaining or intimate family gatherings. Luxury vinyl plank flooring (2020) flows throughout the main living areas, complemented by ceiling fans and contemporary canned lighting added in 2022. The kitchen overlooks the living room’s wood-burning fireplace and includes stainless steel appliances, a breakfast bar, and an island, with natural gas available for water heating and the stove. The primary suite boasts a spacious walk-in closet, a separate shower, and a soaking tub. The split bedroom layout and ceramic tile in wet areas offer privacy and practicality. Decorative arches and crown molding add elegance throughout the home. Step outside to enjoy the large covered front porch and patio, complete with a ceiling fan and wall mount for your TV. Tenants also have access to a Nest Thermostat and Ring doorbell for added convenience. Located within a HOA community that offers full access to amenities such as a clubhouse, pool, jogging and walking paths, a boat ramp, and seasonal events. Buyers are responsible for verifying all property details.
Contact an agent
Home facts
- Year built:2009
- Listing ID #:21076198
- Added:77 day(s) ago
- Updated:December 18, 2025 at 12:42 PM
Rooms and interior
- Bedrooms:3
- Total bathrooms:2
- Full bathrooms:2
- Living area:1,736 sq. ft.
Structure and exterior
- Roof:Composition
- Year built:2009
- Building area:1,736 sq. ft.
- Lot area:0.14 Acres
Schools
- High school:Chisholm Trail
- Middle school:Ed Willkie
- Elementary school:Greenfield
Finances and disclosures
- Price:$299,900
- Price per sq. ft.:$172.75
New listings near 6132 Shad Drive
- New
 $434,900Active3 beds 2 baths2,589 sq. ft.
$434,900Active3 beds 2 baths2,589 sq. ft.8917 Saddle Free Trail, Fort Worth, TX 76123
MLS# 21132868Listed by: BERKSHIRE HATHAWAYHS PENFED TX - New
 $315,000Active4 beds 2 baths1,838 sq. ft.
$315,000Active4 beds 2 baths1,838 sq. ft.761 Key Deer Drive, Fort Worth, TX 76028
MLS# 21134953Listed by: PREMIER REALTY GROUP, LLC - New
 $330,000Active3 beds 2 baths1,911 sq. ft.
$330,000Active3 beds 2 baths1,911 sq. ft.11816 Anna Grace Drive, Fort Worth, TX 76028
MLS# 21133745Listed by: KELLER WILLIAMS LONESTAR DFW - New
 $157,000Active3 beds 1 baths900 sq. ft.
$157,000Active3 beds 1 baths900 sq. ft.6525 Truman Drive, Fort Worth, TX 76112
MLS# 21134044Listed by: FATHOM REALTY - Open Sat, 12:30 to 3:30pmNew
 $370,000Active3 beds 2 baths2,082 sq. ft.
$370,000Active3 beds 2 baths2,082 sq. ft.8900 Weller Lane, Fort Worth, TX 76244
MLS# 21135272Listed by: REAL BROKER, LLC - New
 $331,990Active3 beds 2 baths1,622 sq. ft.
$331,990Active3 beds 2 baths1,622 sq. ft.2229 White Buffalo Way, Fort Worth, TX 76036
MLS# 21135603Listed by: CENTURY 21 MIKE BOWMAN, INC. - New
 $350,000Active7 beds 5 baths3,500 sq. ft.
$350,000Active7 beds 5 baths3,500 sq. ft.4605 Cole Street, Fort Worth, TX 76115
MLS# 21135669Listed by: LONE STAR REALTY - New
 $335,000Active3 beds 2 baths2,048 sq. ft.
$335,000Active3 beds 2 baths2,048 sq. ft.5709 Fair Wind Street, Fort Worth, TX 76135
MLS# 21128932Listed by: BRIGGS FREEMAN SOTHEBY'S INT'L - New
 $249,900Active3 beds 2 baths1,652 sq. ft.
$249,900Active3 beds 2 baths1,652 sq. ft.4528 Moorview Avenue, Fort Worth, TX 76119
MLS# 21131464Listed by: GILCHRIST & COMPANY - New
 $490,000Active3 beds 2 baths2,255 sq. ft.
$490,000Active3 beds 2 baths2,255 sq. ft.5301 W Caylor Road, Fort Worth, TX 76244
MLS# 21135113Listed by: NAN & COMPANY PROPERTIES
