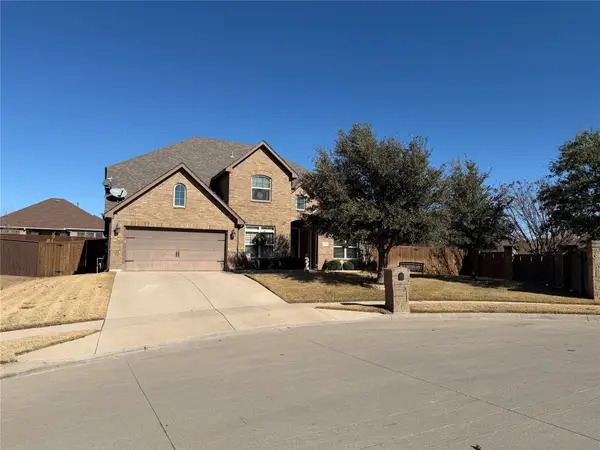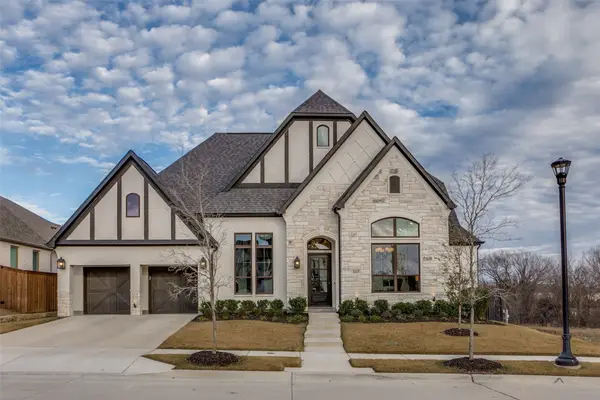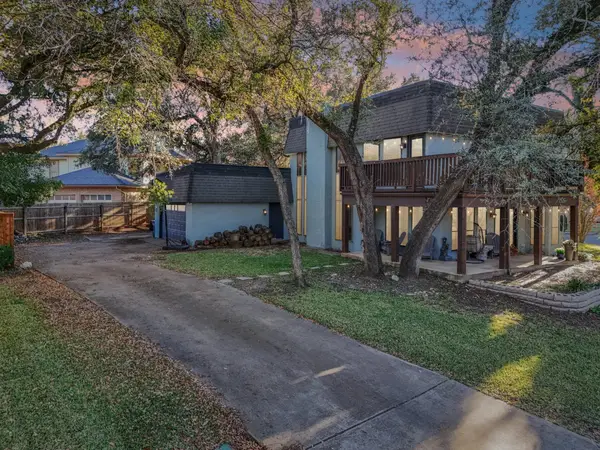6136 Nathan Creek Drive, Fort Worth, TX 76179
Local realty services provided by:ERA Courtyard Real Estate
Listed by: amanda ballard
Office: 221 realty advisors
MLS#:21113942
Source:GDAR
Price summary
- Price:$340,000
- Price per sq. ft.:$167.49
- Monthly HOA dues:$33
About this home
** PAID OFF-OWNED, SOLAR PANELS CONVEY**
Step inside this inviting 3-bed, 2.5-bath home offering the perfect blend of space and functionality. Fresh interior paint throughout gives the entire home a clean, modern feel, and the seller is offering concessions toward replacing the carpet so you can personalize the space to your style. All bedrooms are conveniently located upstairs along with a versatile loft—ideal for a second living area, home office, or playroom. The main floor features a wide-open kitchen and dining area with plenty of room to cook, gather, and host. Large windows fill the home with natural light, creating an airy and welcoming atmosphere. Outside, enjoy a spacious backyard with endless possibilities for entertaining, gardening, or future outdoor projects. This well-designed home delivers comfort, convenience, and room to grow. All information to be verified by buyers agent for accuracy.
Contact an agent
Home facts
- Year built:2016
- Listing ID #:21113942
- Added:43 day(s) ago
- Updated:January 02, 2026 at 12:46 PM
Rooms and interior
- Bedrooms:3
- Total bathrooms:3
- Full bathrooms:2
- Half bathrooms:1
- Living area:2,030 sq. ft.
Heating and cooling
- Cooling:Attic Fan, Ceiling Fans, Central Air, Electric
- Heating:Active Solar
Structure and exterior
- Roof:Composition
- Year built:2016
- Building area:2,030 sq. ft.
- Lot area:0.13 Acres
Schools
- High school:Chisholm Trail
- Middle school:Ed Willkie
- Elementary school:Dozier
Finances and disclosures
- Price:$340,000
- Price per sq. ft.:$167.49
- Tax amount:$7,142
New listings near 6136 Nathan Creek Drive
- Open Sat, 12 to 3pmNew
 $550,000Active5 beds 3 baths3,142 sq. ft.
$550,000Active5 beds 3 baths3,142 sq. ft.11900 Drummond Lane, Fort Worth, TX 76108
MLS# 21136844Listed by: REAL ESTATE DEPOT - New
 $325,000Active3 beds 2 baths1,831 sq. ft.
$325,000Active3 beds 2 baths1,831 sq. ft.6337 Copperhead Drive, Fort Worth, TX 76179
MLS# 21138006Listed by: C21 FINE HOMES JUDGE FITE - Open Sat, 1 to 3pmNew
 $1,050,000Active4 beds 5 baths3,594 sq. ft.
$1,050,000Active4 beds 5 baths3,594 sq. ft.2217 Winding Creek Circle, Fort Worth, TX 76008
MLS# 21139120Listed by: EXP REALTY - New
 $340,000Active4 beds 3 baths1,730 sq. ft.
$340,000Active4 beds 3 baths1,730 sq. ft.3210 Hampton Drive, Fort Worth, TX 76118
MLS# 21140985Listed by: KELLER WILLIAMS REALTY - New
 $240,000Active4 beds 1 baths1,218 sq. ft.
$240,000Active4 beds 1 baths1,218 sq. ft.7021 Newberry Court E, Fort Worth, TX 76120
MLS# 21142423Listed by: ELITE REAL ESTATE TEXAS - New
 $449,900Active4 beds 3 baths2,436 sq. ft.
$449,900Active4 beds 3 baths2,436 sq. ft.9140 Westwood Shores Drive, Fort Worth, TX 76179
MLS# 21138870Listed by: GRIFFITH REALTY GROUP - New
 $765,000Active5 beds 6 baths2,347 sq. ft.
$765,000Active5 beds 6 baths2,347 sq. ft.3205 Waits Avenue, Fort Worth, TX 76109
MLS# 21141988Listed by: BLACK TIE REAL ESTATE - New
 $79,000Active1 beds 1 baths708 sq. ft.
$79,000Active1 beds 1 baths708 sq. ft.5634 Boca Raton Boulevard #108, Fort Worth, TX 76112
MLS# 21139261Listed by: BETTER HOMES & GARDENS, WINANS - New
 $447,700Active2 beds 2 baths1,643 sq. ft.
$447,700Active2 beds 2 baths1,643 sq. ft.3211 Rosemeade Drive #1313, Fort Worth, TX 76116
MLS# 21141989Listed by: BHHS PREMIER PROPERTIES - New
 $195,000Active2 beds 3 baths1,056 sq. ft.
$195,000Active2 beds 3 baths1,056 sq. ft.9999 Boat Club Road #103, Fort Worth, TX 76179
MLS# 21131965Listed by: REAL BROKER, LLC
