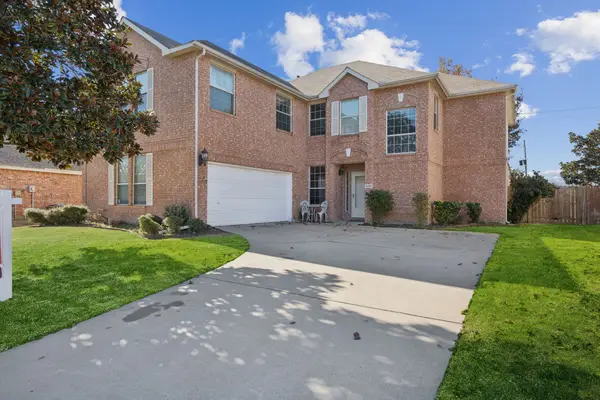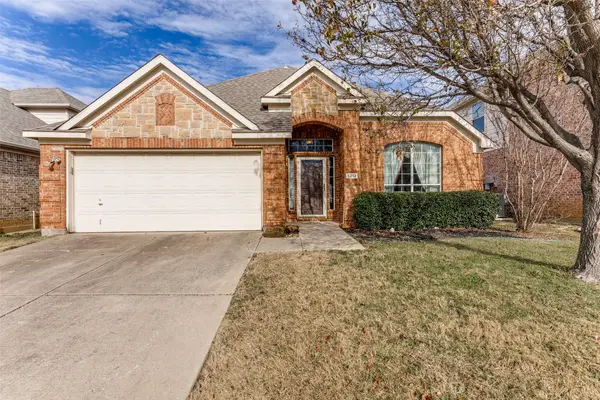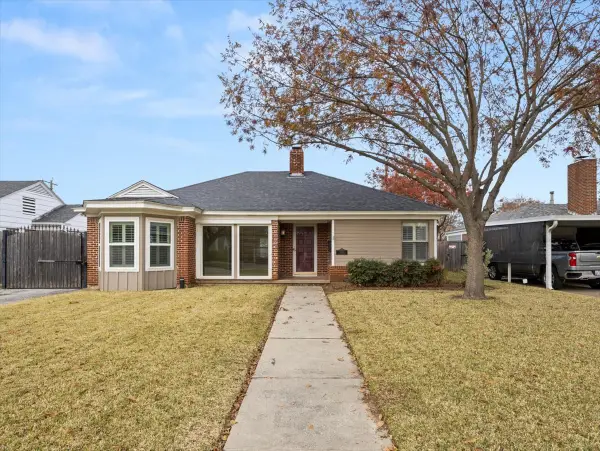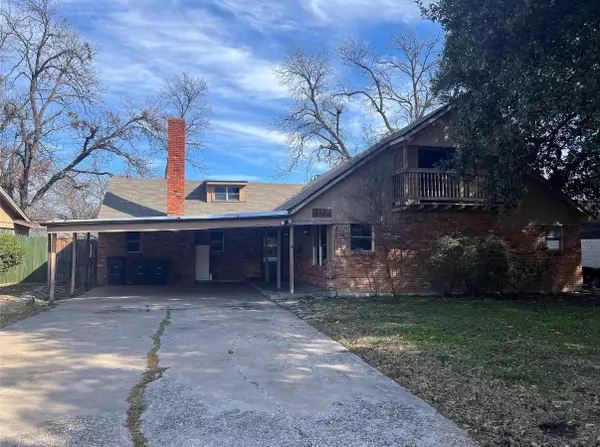6204 Toscana Circle, Fort Worth, TX 76140
Local realty services provided by:ERA Courtyard Real Estate
Listed by: kevin baksh972-757-2326
Office: coldwell banker realty plano
MLS#:20969531
Source:GDAR
Price summary
- Price:$925,000
- Price per sq. ft.:$226.44
- Monthly HOA dues:$25
About this home
Gorgeous and move-in ready! NO CITY TAXES, OUTSIDE CITY LIMITS! Ask about the 2-1 Interest Rate Buydown and finance options. SO MANY IMPROVEMENTS! This beautifully maintained home on 1.49 acres welcomes you with a regal foyer, mosaic inset and hardwood flooring in formal living and dining areas. TWO gas fireplaces, living room & primary bdrm! Formal dining room and private library-study feature stunning Brazilian hardwood floors and a flexible layout—perfect for entertaining, working from home, or showcasing your style. Enjoy panoramic views from both living areas of the lush backyard, sparkling saltwater pool, 10ft deep, waterfall and shallow lounge area. Extended patio with built in gas grill and cook's sink outside with granite. Hall bathroom exits to backyard for swimmers & pool parties. At the back of the lot stands a gorgeous 15x15 outbuilding currently set up as a fully wired recording studio & hard wired fiber optic internet. The possibilities are endless—use it as a fitness room, art studio, private office with a view, or guest retreat. MORE OUTSIDE features: bocce ball court, gardening area, greenhouse, raised herb garden & many fruit trees. Primary Bdrm: gas log fireplace, hardwood floor, bathroom ensuite with double vanity and double shower, luxurious garden tub with jets & view by private large window. Large walled private patio off primary bdrm. Kitchen has center island, 5-burner gas cooktop, double oven, Sub-Zero fridge, granite countertops, breakfast bar that opens to a spacious den with gas log fireplace. Upstairs, large bonus rm with full bath offers ideal space for a game room, media room, or second suite. Primary bdrm has lg walk in master closet with natural light. Bonus rm can serve as 4th bdrm. Roof inspection shows class 4, impact resistant shingles, rated for 40 yrs. Current Home warranty transfers to buyer without pre-existing conditions clause. See transaction desk for more info. New survey recommended. Call Kevin for more details =]
Contact an agent
Home facts
- Year built:2005
- Listing ID #:20969531
- Added:202 day(s) ago
- Updated:January 02, 2026 at 12:35 PM
Rooms and interior
- Bedrooms:3
- Total bathrooms:4
- Full bathrooms:3
- Half bathrooms:1
- Living area:4,085 sq. ft.
Structure and exterior
- Year built:2005
- Building area:4,085 sq. ft.
- Lot area:1.49 Acres
Schools
- High school:Legacy
- Middle school:Linda Jobe
- Elementary school:Tarverrend
Finances and disclosures
- Price:$925,000
- Price per sq. ft.:$226.44
- Tax amount:$11,997
New listings near 6204 Toscana Circle
- New
 $600,000Active3 beds 4 baths3,584 sq. ft.
$600,000Active3 beds 4 baths3,584 sq. ft.12316 Silver Maple Drive, Fort Worth, TX 76244
MLS# 21127842Listed by: KELLER WILLIAMS REALTY - New
 $560,000Active5 beds 3 baths3,331 sq. ft.
$560,000Active5 beds 3 baths3,331 sq. ft.5233 Alta Loma Drive, Fort Worth, TX 76244
MLS# 21135754Listed by: REDFIN CORPORATION - New
 $355,000Active4 beds 2 baths2,222 sq. ft.
$355,000Active4 beds 2 baths2,222 sq. ft.5213 Westheimer Road, Fort Worth, TX 76244
MLS# 21138623Listed by: EBBY HALLIDAY, REALTORS - New
 $335,000Active2 beds 2 baths1,689 sq. ft.
$335,000Active2 beds 2 baths1,689 sq. ft.6320 Malvey Avenue, Fort Worth, TX 76116
MLS# 21139567Listed by: WILLIAMS TREW REAL ESTATE - New
 $293,000Active3 beds 2 baths1,376 sq. ft.
$293,000Active3 beds 2 baths1,376 sq. ft.4708 Albermarle Drive, Fort Worth, TX 76132
MLS# 21139711Listed by: CERULEAN REALTY - New
 $285,000Active3 beds 2 baths1,483 sq. ft.
$285,000Active3 beds 2 baths1,483 sq. ft.2511 Chester Avenue, Fort Worth, TX 76106
MLS# 21142569Listed by: MONUMENT REALTY - New
 $349,000Active3 beds 2 baths2,206 sq. ft.
$349,000Active3 beds 2 baths2,206 sq. ft.5313 Keswick Avenue, Fort Worth, TX 76133
MLS# 21130948Listed by: BURT LADNER REAL ESTATE LLC - Open Sat, 2 to 4pmNew
 $530,000Active4 beds 4 baths2,345 sq. ft.
$530,000Active4 beds 4 baths2,345 sq. ft.5437 Gebron Drive, Fort Worth, TX 76126
MLS# 21132875Listed by: REDFIN CORPORATION - New
 $225,000Active4 beds 2 baths2,596 sq. ft.
$225,000Active4 beds 2 baths2,596 sq. ft.5537 Westcreek Drive, Fort Worth, TX 76133
MLS# 21139561Listed by: TDREALTY - Open Sat, 11am to 1pmNew
 $310,000Active3 beds 2 baths1,843 sq. ft.
$310,000Active3 beds 2 baths1,843 sq. ft.6409 Winn Street, Fort Worth, TX 76133
MLS# 21138084Listed by: BK REAL ESTATE
