6301 Big Elk Drive, Fort Worth, TX 76140
Local realty services provided by:ERA Courtyard Real Estate
Upcoming open houses
- Sat, Feb 2110:00 am - 04:00 pm
- Sun, Feb 2210:00 am - 04:00 pm
Listed by: kim malone817-657-1748
Office: old texas realty group
MLS#:20864879
Source:GDAR
Price summary
- Price:$1,100,000
- Price per sq. ft.:$334.04
About this home
NEW YEAR; NEW PRICE! Buyers Contingency Fell Through…WELCOME to Timber Wolf Valley a NEW Private-gated 1+ Acre Lot Community in Mansfield ISD! Custom New Home Build Features: Large Covered Front Porch, 3,293 s.f. of Open-Concept Living; Custom Wood-work; Spectacular Great Room with Vaulted Ceilings and Gas Fireplace open to a Large Wet Bar with Built-In Wine Room; Stunning Kitchen with Island Seating, Luxury Z-Line Appliances: 6 Burner Gas Stove, double oven, Refrigerator, Microwave Drawer, Dishwasher, Double Sink with Built-in Glass Washer, Garbage Disposal, Granite Countertops, Tile Backsplash, Soft Close Cabinets-Drawers; Walk-in Pantry; Dining Room; Decorative Lighting; LVP, Tile & Carpet Flooring; An Elegant Office with Hidden Safety or Gun Closet; 3 Bedrooms; 3 Full Baths; 2 Half Baths; Large laundry with utility sink, countertop folding space, built in Cabinets and space for 2nd Refrigerator-Freezer; Baths Feature: Soft Close Cabinets-Drawers, Granite Countertops and Tile Shower-Tub Surrounds throughout;large walk-in closets; Split Bedroom plan; Primary Bedroom En-suite Features: Tile Bath Flooring, Separate Vanities, Garden Soaker Tub, Large Walk-in Shower, Private Toilet Closet and IMPRESSIVE Custom Walk-in Closet For HER & Large Walk-in for Him. Oversized 3 Car Garage w Epoxy floors; Mudroom Entry & Front Circle Drive. Next, Flow out to the Incredibly Oversized Entertainers outdoor living area with Gas Fireplace, Full Outdoor Kitchen and Bar area. One half bath is located on the back patio next to Garage entrance. Foam Insulation, Propane Gas, Aerobic Septic System, Gutters, Landscaping, Sod, Sprinkler System and a Whole Home GENERAC GENERATOR. Plenty of Room to add an inground pool, Workshop and more on this 1.48 Acre Lot (Largest in the Subdivision). Community features a Gated Entry, only 14 Homes, Concrete Streets, Bethesda Water; High-speed Fiber Internet and CBU Mailbox Station. Close Access to Restaurants, Shopping, Schools, Hospitals and more.
Contact an agent
Home facts
- Year built:2025
- Listing ID #:20864879
- Added:350 day(s) ago
- Updated:February 20, 2026 at 09:50 PM
Rooms and interior
- Bedrooms:3
- Total bathrooms:5
- Full bathrooms:3
- Half bathrooms:2
- Living area:3,293 sq. ft.
Heating and cooling
- Cooling:Ceiling Fans, Central Air, Electric, Roof Turbines
- Heating:Central, Electric, Fireplaces, Propane
Structure and exterior
- Roof:Composition
- Year built:2025
- Building area:3,293 sq. ft.
- Lot area:1.48 Acres
Schools
- High school:Legacy
- Middle school:Linda Jobe
- Elementary school:Tarverrend
Finances and disclosures
- Price:$1,100,000
- Price per sq. ft.:$334.04
New listings near 6301 Big Elk Drive
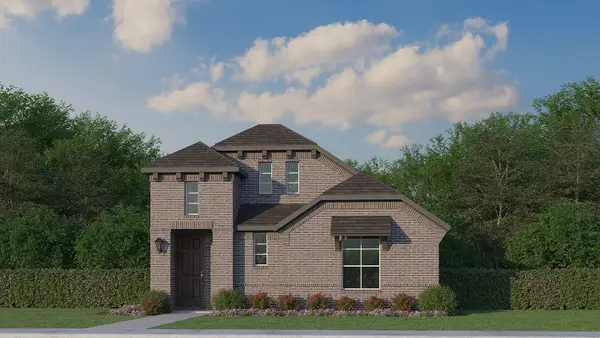 $398,500Active3 beds 2 baths1,650 sq. ft.
$398,500Active3 beds 2 baths1,650 sq. ft.6024 Silverstein Street, Benbrook, TX 76126
MLS# 21077918Listed by: AMERICAN LEGEND HOMES- New
 $294,900Active3 beds 2 baths1,316 sq. ft.
$294,900Active3 beds 2 baths1,316 sq. ft.9529 Teton Vista Drive, Fort Worth, TX 76140
MLS# 21186025Listed by: LGI HOMES - New
 $300,000Active4 beds 2 baths1,530 sq. ft.
$300,000Active4 beds 2 baths1,530 sq. ft.12141 Thicket Bend Drive, Fort Worth, TX 76244
MLS# 21168867Listed by: THE PROPERTY SHOP - Open Sun, 12 to 2pmNew
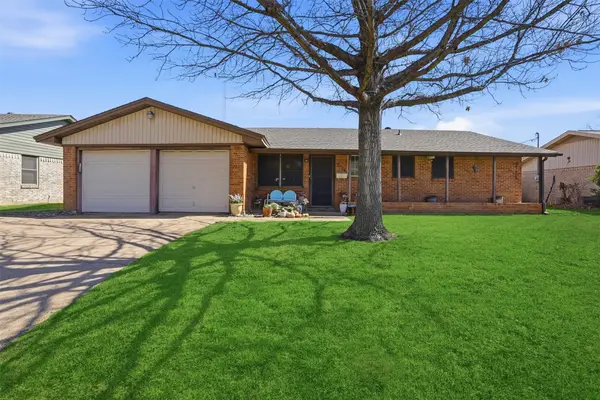 $250,000Active3 beds 2 baths1,295 sq. ft.
$250,000Active3 beds 2 baths1,295 sq. ft.5521 Lubbock Avenue, Fort Worth, TX 76133
MLS# 21176018Listed by: FORT WORTH FOCUSED REAL ESTATE - New
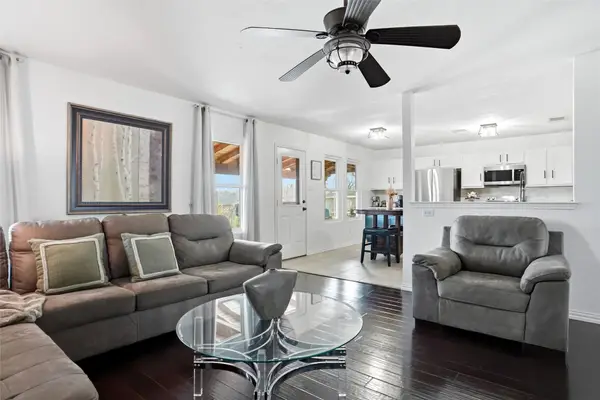 $340,000Active4 beds 3 baths2,566 sq. ft.
$340,000Active4 beds 3 baths2,566 sq. ft.5333 Kingsknowe Parkway, Fort Worth, TX 76135
MLS# 21176175Listed by: KELLER WILLIAMS REALTY - New
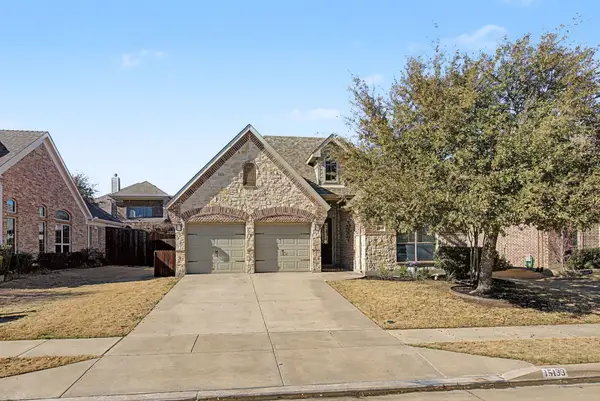 $485,000Active3 beds 2 baths2,066 sq. ft.
$485,000Active3 beds 2 baths2,066 sq. ft.15133 Wild Duck Way, Roanoke, TX 76262
MLS# 21179839Listed by: KELLER WILLIAMS REALTY - New
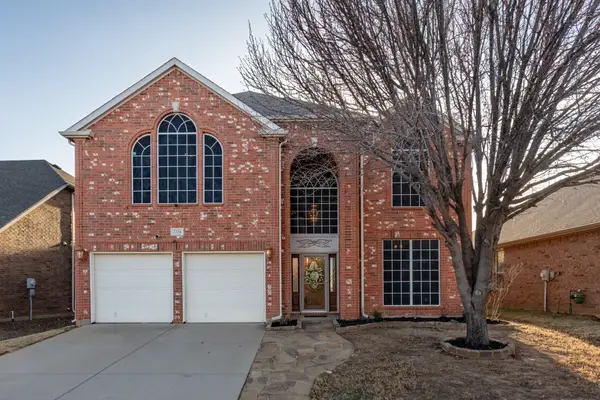 $450,000Active5 beds 4 baths3,430 sq. ft.
$450,000Active5 beds 4 baths3,430 sq. ft.2724 Maple Creek Drive, Fort Worth, TX 76177
MLS# 21181296Listed by: KELLER WILLIAMS REALTY-FM - Open Sun, 1 to 3pmNew
 $230,000Active3 beds 2 baths1,267 sq. ft.
$230,000Active3 beds 2 baths1,267 sq. ft.8521 Whitney Drive, Fort Worth, TX 76108
MLS# 21182740Listed by: KELLER WILLIAMS REALTY-FM - Open Sat, 1 to 3pmNew
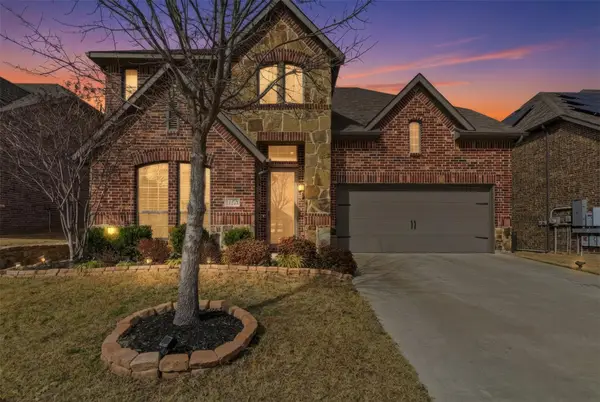 $489,990Active4 beds 4 baths3,680 sq. ft.
$489,990Active4 beds 4 baths3,680 sq. ft.11728 Dixon Drive, Fort Worth, TX 76108
MLS# 21182773Listed by: TK REALTY - Open Sat, 2 to 4pmNew
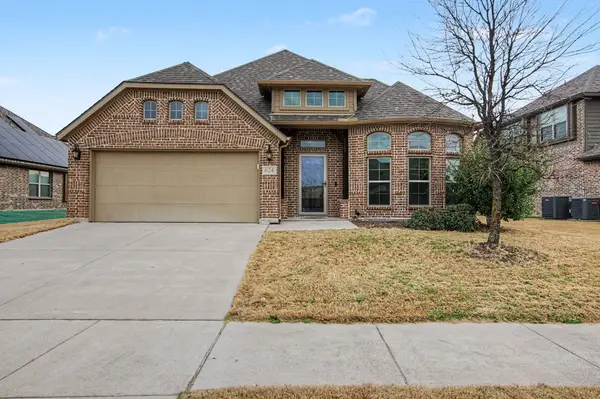 $359,000Active3 beds 2 baths1,958 sq. ft.
$359,000Active3 beds 2 baths1,958 sq. ft.624 Leadtree Trail, Fort Worth, TX 76108
MLS# 21182910Listed by: COLDWELL BANKER APEX, REALTORS

