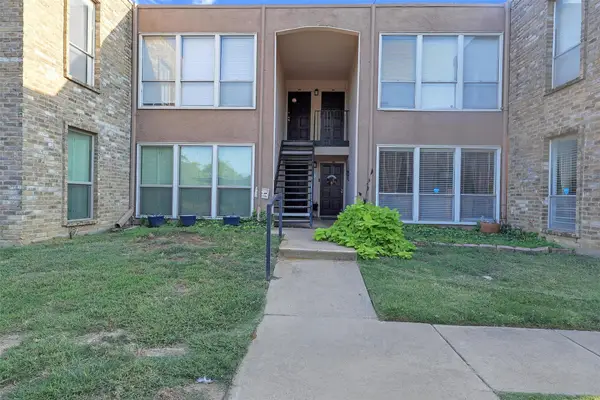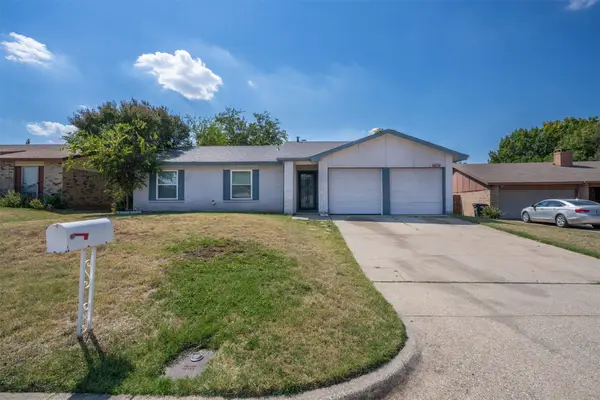6308 Timberwolfe Lane, Fort Worth, TX 76135
Local realty services provided by:ERA Courtyard Real Estate
Listed by:gema landeros817-592-3008
Office:rendon realty, llc.
MLS#:21019997
Source:GDAR
Price summary
- Price:$839,000
- Price per sq. ft.:$198.72
- Monthly HOA dues:$40.42
About this home
Nestled in a peaceful gated community, this stunning 4200 sq. ft. country farmhouse offers the perfect blend of rustic charm and modern comfort. Featuring five spacious bedrooms, 5 bathrooms, an office and a media room, this home welcomes you with a large covered front porch perfect for relaxing with morning coffee or evening sunsets. The exterior showcases a classic combination of stone and brick while inside rich hardwood floors and decorative lighting add warmth and elegance throughout. The open layout is ideal for both family living and entertaining with plenty of natural light and cozy, inviting spaces. This home is situated on two and a half acres, the property offers room to roam, garden or simply enjoy the tranquility of the living in a securely gated neighborhood. The oversized garage is great for storage or you can utilize the space for a workshop.
Contact an agent
Home facts
- Year built:2004
- Listing ID #:21019997
- Added:63 day(s) ago
- Updated:October 04, 2025 at 11:41 AM
Rooms and interior
- Bedrooms:5
- Total bathrooms:6
- Full bathrooms:5
- Half bathrooms:1
- Living area:4,222 sq. ft.
Heating and cooling
- Cooling:Attic Fan, Ceiling Fans, Central Air, Electric
- Heating:Central, Electric
Structure and exterior
- Roof:Composition
- Year built:2004
- Building area:4,222 sq. ft.
- Lot area:2.56 Acres
Schools
- High school:Azle
- Elementary school:Eagle Heights
Finances and disclosures
- Price:$839,000
- Price per sq. ft.:$198.72
- Tax amount:$4,284
New listings near 6308 Timberwolfe Lane
- New
 $920,000Active4 beds 7 baths4,306 sq. ft.
$920,000Active4 beds 7 baths4,306 sq. ft.12317 Bella Colina Drive, Fort Worth, TX 76126
MLS# 21074246Listed by: LOCAL REALTY AGENCY FORT WORTH - New
 $129,900Active2 beds 2 baths1,069 sq. ft.
$129,900Active2 beds 2 baths1,069 sq. ft.5624 Boca Raton Boulevard #133, Fort Worth, TX 76112
MLS# 21077744Listed by: CENTURY 21 MIKE BOWMAN, INC. - New
 $250,000Active4 beds 2 baths1,855 sq. ft.
$250,000Active4 beds 2 baths1,855 sq. ft.6824 Westglen Drive, Fort Worth, TX 76133
MLS# 21078242Listed by: REALTY OF AMERICA, LLC - New
 $449,990Active5 beds 3 baths2,850 sq. ft.
$449,990Active5 beds 3 baths2,850 sq. ft.14500 Antlia Drive, Haslet, TX 76052
MLS# 21078213Listed by: PEAK REALTY AND ASSOCIATES LLC - New
 $475,000Active4 beds 3 baths2,599 sq. ft.
$475,000Active4 beds 3 baths2,599 sq. ft.11852 Toppell Trail, Fort Worth, TX 76052
MLS# 21077600Listed by: ALLIE BETH ALLMAN & ASSOCIATES - New
 $300,000Active3 beds 2 baths1,756 sq. ft.
$300,000Active3 beds 2 baths1,756 sq. ft.6701 Gary Lane, Fort Worth, TX 76112
MLS# 21077954Listed by: FATHOM REALTY, LLC - New
 $335,000Active4 beds 2 baths1,728 sq. ft.
$335,000Active4 beds 2 baths1,728 sq. ft.1964 Kachina Lodge Road, Fort Worth, TX 76131
MLS# 21078008Listed by: VASTU REALTY INC. - New
 $127,474Active2 beds 1 baths768 sq. ft.
$127,474Active2 beds 1 baths768 sq. ft.4313 Wabash Avenue, Fort Worth, TX 76133
MLS# 21078169Listed by: IP REALTY, LLC - New
 $1,280,000Active4 beds 4 baths3,186 sq. ft.
$1,280,000Active4 beds 4 baths3,186 sq. ft.4109 Bellaire Drive S, Fort Worth, TX 76109
MLS# 21076943Listed by: LEAGUE REAL ESTATE - New
 $272,500Active3 beds 2 baths1,410 sq. ft.
$272,500Active3 beds 2 baths1,410 sq. ft.405 Emerald Creek Drive, Fort Worth, TX 76131
MLS# 21077219Listed by: PHELPS REALTY GROUP, LLC
