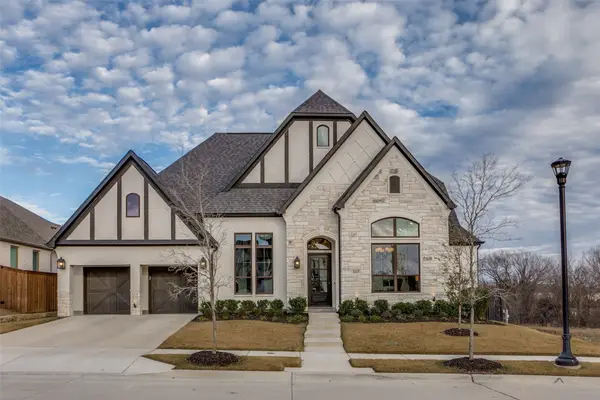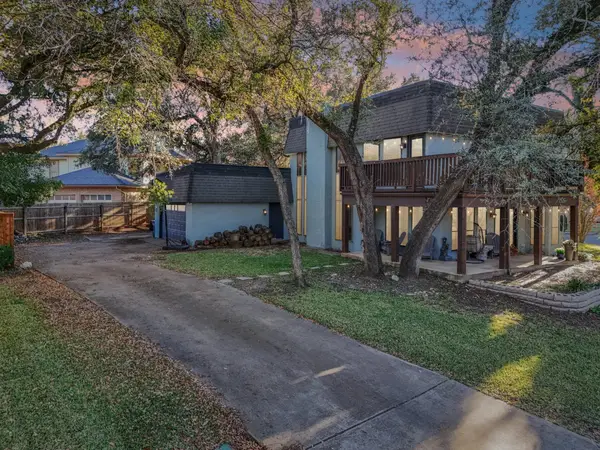6412 Preferred Drive, Fort Worth, TX 76179
Local realty services provided by:ERA Myers & Myers Realty
Listed by: deedee fadal, rani buchanan817-750-0012
Office: fadal buchanan & associatesllc
MLS#:20954900
Source:GDAR
Price summary
- Price:$2,750,000
- Price per sq. ft.:$577.85
- Monthly HOA dues:$208.33
About this home
Lakefront Luxury Retreat on Eagle Mountain Lake. Experience the ultimate in lakeside living on this stunning 3.74 acre estate, located in an exclusive gated community just minutes from downtown Fort Worth. Boasting 650 feet of pristine water frontage on Eagle Mountain Lake, this exceptional property combines elegance, comfort, and resort-style amenities.
This custom crafted residence features 6 spacious bedrooms, 4 luxurious bathrooms, a dedicated office, and a flowing open concept living and kitchen area designed for entertaining. The gourmet kitchen is a chef’s dream, complete with granite countertops, a built in commercial refrigerator, double ovens, gas cooktop, oversized island, breakfast bar, expansive walk-in pantry, and a convenient butler’s pantry.
Thoughtfully appointed throughout, the home showcases hand-scraped wood floors, plantation shutters, custom chandeliers, and remote-controlled window shades. A mud bench area, large laundry room with built-in cabinetry, sink, and space for a second refrigerator provide everyday practicality. Upstairs, guest quarters with kitchenette and private balcony access offer the perfect retreat.
Step outside to your personal paradise: a covered patio with outdoor fireplace and misting system, built-in grill, fire pit, putting green, and a concrete walking, golf cart path from house leading to the water. The two-level dock features two jet ski ramps, tanning deck, and a boathouse equipped with a grill, sink, full-size refrigerator, water heater, and misters ideal for lakeside entertaining.
Additional features include a three-car garage, and is fully irrigated using lake water via a pump fed sprinkler system.
This is more than a home, it’s a lifestyle. Luxury, privacy, and recreation await at this one-of-a-kind Eagle Mountain Lake estate.
Contact an agent
Home facts
- Year built:2014
- Listing ID #:20954900
- Added:209 day(s) ago
- Updated:January 02, 2026 at 12:35 PM
Rooms and interior
- Bedrooms:6
- Total bathrooms:4
- Full bathrooms:4
- Living area:4,759 sq. ft.
Heating and cooling
- Cooling:Ceiling Fans, Central Air, Electric
- Heating:Central, Electric
Structure and exterior
- Roof:Composition
- Year built:2014
- Building area:4,759 sq. ft.
- Lot area:3.74 Acres
Schools
- High school:Boswell
- Middle school:Wayside
- Elementary school:Eagle Mountain
Utilities
- Water:Well
Finances and disclosures
- Price:$2,750,000
- Price per sq. ft.:$577.85
- Tax amount:$37,865
New listings near 6412 Preferred Drive
- Open Sat, 1 to 3pmNew
 $1,050,000Active4 beds 5 baths3,594 sq. ft.
$1,050,000Active4 beds 5 baths3,594 sq. ft.2217 Winding Creek Circle, Fort Worth, TX 76008
MLS# 21139120Listed by: EXP REALTY - New
 $340,000Active4 beds 3 baths1,730 sq. ft.
$340,000Active4 beds 3 baths1,730 sq. ft.3210 Hampton Drive, Fort Worth, TX 76118
MLS# 21140985Listed by: KELLER WILLIAMS REALTY - New
 $240,000Active4 beds 1 baths1,218 sq. ft.
$240,000Active4 beds 1 baths1,218 sq. ft.7021 Newberry Court E, Fort Worth, TX 76120
MLS# 21142423Listed by: ELITE REAL ESTATE TEXAS - New
 $449,900Active4 beds 3 baths2,436 sq. ft.
$449,900Active4 beds 3 baths2,436 sq. ft.9140 Westwood Shores Drive, Fort Worth, TX 76179
MLS# 21138870Listed by: GRIFFITH REALTY GROUP - New
 $765,000Active5 beds 6 baths2,347 sq. ft.
$765,000Active5 beds 6 baths2,347 sq. ft.3205 Waits Avenue, Fort Worth, TX 76109
MLS# 21141988Listed by: BLACK TIE REAL ESTATE - New
 $79,000Active1 beds 1 baths708 sq. ft.
$79,000Active1 beds 1 baths708 sq. ft.5634 Boca Raton Boulevard #108, Fort Worth, TX 76112
MLS# 21139261Listed by: BETTER HOMES & GARDENS, WINANS - New
 $447,700Active2 beds 2 baths1,643 sq. ft.
$447,700Active2 beds 2 baths1,643 sq. ft.3211 Rosemeade Drive #1313, Fort Worth, TX 76116
MLS# 21141989Listed by: BHHS PREMIER PROPERTIES - New
 $195,000Active2 beds 3 baths1,056 sq. ft.
$195,000Active2 beds 3 baths1,056 sq. ft.9999 Boat Club Road #103, Fort Worth, TX 76179
MLS# 21131965Listed by: REAL BROKER, LLC - New
 $365,000Active3 beds 2 baths2,094 sq. ft.
$365,000Active3 beds 2 baths2,094 sq. ft.729 Red Elm Lane, Fort Worth, TX 76131
MLS# 21141503Listed by: POINT REALTY - Open Sun, 1 to 3pmNew
 $290,000Active3 beds 1 baths1,459 sq. ft.
$290,000Active3 beds 1 baths1,459 sq. ft.2325 Halbert Street, Fort Worth, TX 76112
MLS# 21133468Listed by: BRIGGS FREEMAN SOTHEBY'S INT'L
