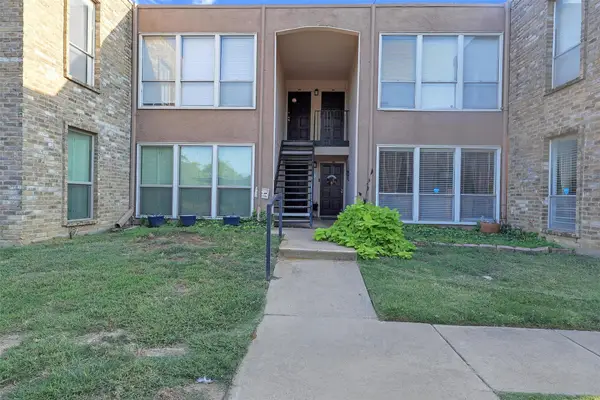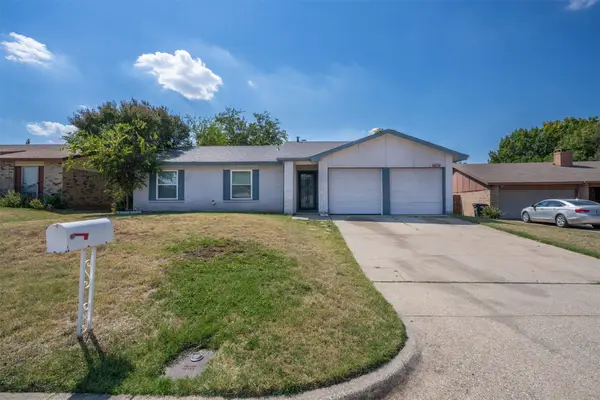6420 Briercliff Court, Fort Worth, TX 76132
Local realty services provided by:ERA Steve Cook & Co, Realtors
Listed by:jennifer jacocks817-870-1600
Office:re/max trinity
MLS#:20921471
Source:GDAR
Price summary
- Price:$450,000
- Price per sq. ft.:$198.94
- Monthly HOA dues:$41.67
About this home
BUYERS!! Seller will pay UP TO $10,000 closing costs with acceptable offer. Buy down your rate and keep some cash in your pocket at closing! Classic, well cared for home in gated Briercliff Estates. LOCATION is everything, just minutes from the Southwest FTW Hospital District, local Public Schools, TVS, and SCS! Shopping and dining nearby with quick access to the Chisholm Trail Parkway. The curb appeal is beautiful here. Wonderful landscaping, low maintenance front and backyard and long driveway. As you enter the foyer, step into a grand office with large windows overlooking the formal dining and front yard and French doors. This room could also flex as a playroom or serve as the 4th bedroom. Through the hallway are 2 generously sized Bedrooms with great closets. Hall bath is updated with quartz countertops and designer lighting. Situated next to the office is a formal dining room. Engineered Hardwood floors grace the main spaces of this home plus the primary suite. Living room has great light and is anchored by a gas fireplace. Living room door leads to an adorable covered patio to the side of the home. Kitchen is nicely updated with new appliances and quartz countertops. Primary ensuite is a dream with quartz counters, updated lighting and mirrors. Separate tub and large walk in shower. Fantastic closet for storage. Do not miss this incredible opportunity to live in this wonderful community!
Contact an agent
Home facts
- Year built:1999
- Listing ID #:20921471
- Added:149 day(s) ago
- Updated:October 04, 2025 at 11:41 AM
Rooms and interior
- Bedrooms:3
- Total bathrooms:2
- Full bathrooms:2
- Living area:2,262 sq. ft.
Heating and cooling
- Cooling:Ceiling Fans, Central Air, Electric
- Heating:Central, Fireplaces, Natural Gas
Structure and exterior
- Roof:Composition
- Year built:1999
- Building area:2,262 sq. ft.
- Lot area:0.18 Acres
Schools
- High school:North Crowley
- Middle school:Summer Creek
- Elementary school:Sue Crouch
Finances and disclosures
- Price:$450,000
- Price per sq. ft.:$198.94
- Tax amount:$10,820
New listings near 6420 Briercliff Court
- New
 $920,000Active4 beds 7 baths4,306 sq. ft.
$920,000Active4 beds 7 baths4,306 sq. ft.12317 Bella Colina Drive, Fort Worth, TX 76126
MLS# 21074246Listed by: LOCAL REALTY AGENCY FORT WORTH - New
 $129,900Active2 beds 2 baths1,069 sq. ft.
$129,900Active2 beds 2 baths1,069 sq. ft.5624 Boca Raton Boulevard #133, Fort Worth, TX 76112
MLS# 21077744Listed by: CENTURY 21 MIKE BOWMAN, INC. - New
 $250,000Active4 beds 2 baths1,855 sq. ft.
$250,000Active4 beds 2 baths1,855 sq. ft.6824 Westglen Drive, Fort Worth, TX 76133
MLS# 21078242Listed by: REALTY OF AMERICA, LLC - New
 $449,990Active5 beds 3 baths2,850 sq. ft.
$449,990Active5 beds 3 baths2,850 sq. ft.14500 Antlia Drive, Haslet, TX 76052
MLS# 21078213Listed by: PEAK REALTY AND ASSOCIATES LLC - New
 $475,000Active4 beds 3 baths2,599 sq. ft.
$475,000Active4 beds 3 baths2,599 sq. ft.11852 Toppell Trail, Fort Worth, TX 76052
MLS# 21077600Listed by: ALLIE BETH ALLMAN & ASSOCIATES - New
 $300,000Active3 beds 2 baths1,756 sq. ft.
$300,000Active3 beds 2 baths1,756 sq. ft.6701 Gary Lane, Fort Worth, TX 76112
MLS# 21077954Listed by: FATHOM REALTY, LLC - New
 $335,000Active4 beds 2 baths1,728 sq. ft.
$335,000Active4 beds 2 baths1,728 sq. ft.1964 Kachina Lodge Road, Fort Worth, TX 76131
MLS# 21078008Listed by: VASTU REALTY INC. - New
 $127,474Active2 beds 1 baths768 sq. ft.
$127,474Active2 beds 1 baths768 sq. ft.4313 Wabash Avenue, Fort Worth, TX 76133
MLS# 21078169Listed by: IP REALTY, LLC - New
 $1,280,000Active4 beds 4 baths3,186 sq. ft.
$1,280,000Active4 beds 4 baths3,186 sq. ft.4109 Bellaire Drive S, Fort Worth, TX 76109
MLS# 21076943Listed by: LEAGUE REAL ESTATE - New
 $272,500Active3 beds 2 baths1,410 sq. ft.
$272,500Active3 beds 2 baths1,410 sq. ft.405 Emerald Creek Drive, Fort Worth, TX 76131
MLS# 21077219Listed by: PHELPS REALTY GROUP, LLC
