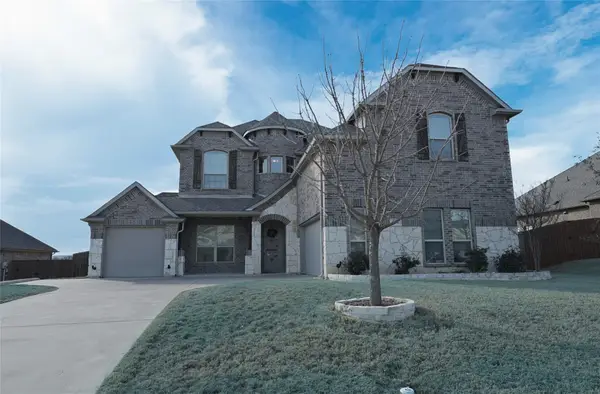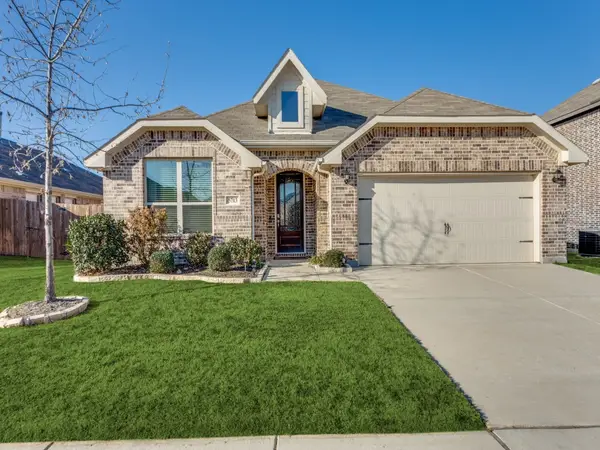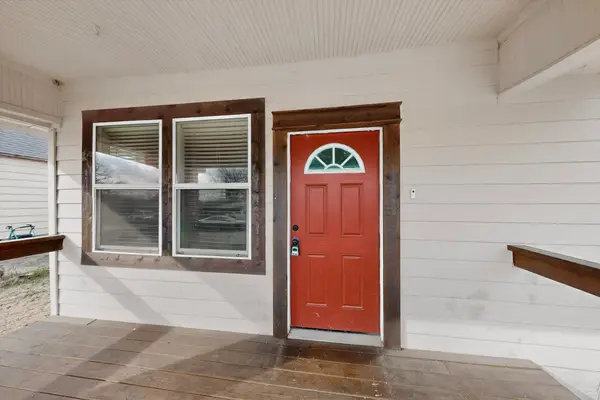6455 Waverly Way, Fort Worth, TX 76116
Local realty services provided by:ERA Courtyard Real Estate
Listed by: john giordano, hunter richard817-991-1862
Office: compass re texas, llc.
MLS#:21111343
Source:GDAR
Price summary
- Price:$519,450
- Price per sq. ft.:$170.37
About this home
Welcome to 6455 Waverly Way, a charming and versatile duplex nestled in the heart of Fort Worth, Texas. This property, spanning an impressive 3,049 square feet, offers a unique blend of comfort and functionality across two units, making it an ideal choice for homeowners and investors alike. Step inside to discover the thoughtfully designed lower unit, featuring two spacious bedrooms and two modern bathrooms. The open living room invites relaxation, while the formal dining room sets the stage for memorable gatherings. The updated kitchen is a chef's delight, seamlessly blending style and practicality. Upstairs, the second unit mirrors the elegance of the first, offering two additional bedrooms, a full bathroom, and a generously sized living area. A full kitchen and private laundry facilities complete this unit, ensuring convenience for occupants. Situated on a 12,022 square foot lot, the property boasts ample outdoor space perfect for entertainment or quiet reflection. Enjoy the luxury of two covered parking spots beneath the carport and a two-car garage, providing ease and security for vehicles. Whether you're seeking a comfortable residence or a promising investment, 6455 Waverly Way delivers on all fronts, offering both a desirable living environment and lucrative rental opportunities.
Contact an agent
Home facts
- Year built:1961
- Listing ID #:21111343
- Added:93 day(s) ago
- Updated:February 15, 2026 at 12:41 PM
Rooms and interior
- Bedrooms:4
- Total bathrooms:3
- Full bathrooms:3
- Living area:3,049 sq. ft.
Heating and cooling
- Cooling:Ceiling Fans, Central Air, Electric
- Heating:Central, Electric
Structure and exterior
- Year built:1961
- Building area:3,049 sq. ft.
- Lot area:0.28 Acres
Schools
- High school:Westn Hill
- Middle school:Monnig
- Elementary school:Ridgleahil
Finances and disclosures
- Price:$519,450
- Price per sq. ft.:$170.37
- Tax amount:$9,872
New listings near 6455 Waverly Way
- New
 $499,000Active4 beds 4 baths3,151 sq. ft.
$499,000Active4 beds 4 baths3,151 sq. ft.12141 Yarmouth Lane, Fort Worth, TX 76108
MLS# 21176299Listed by: CENTURY 21 MIKE BOWMAN, INC.  $285,000Pending3 beds 2 baths1,515 sq. ft.
$285,000Pending3 beds 2 baths1,515 sq. ft.6729 Dove Chase Lane, Fort Worth, TX 76123
MLS# 21178373Listed by: LOCAL REALTY AGENCY- New
 $264,200Active3 beds 2 baths1,756 sq. ft.
$264,200Active3 beds 2 baths1,756 sq. ft.2508 Prospect Hill Drive, Fort Worth, TX 76123
MLS# 21171006Listed by: EXP REALTY LLC - New
 $555,000Active4 beds 3 baths2,927 sq. ft.
$555,000Active4 beds 3 baths2,927 sq. ft.7541 Pondview Lane, Fort Worth, TX 76123
MLS# 21180604Listed by: EXP REALTY LLC - New
 $338,000Active4 beds 2 baths2,484 sq. ft.
$338,000Active4 beds 2 baths2,484 sq. ft.4345 Willow Way Road, Fort Worth, TX 76133
MLS# 21180331Listed by: EXP REALTY LLC - New
 $415,000Active4 beds 2 baths2,229 sq. ft.
$415,000Active4 beds 2 baths2,229 sq. ft.5713 Broad Bay Lane, Fort Worth, TX 76179
MLS# 21180544Listed by: SCOUT RE TEXAS - New
 $209,000Active3 beds 2 baths1,553 sq. ft.
$209,000Active3 beds 2 baths1,553 sq. ft.4807 Penrose Avenue, Fort Worth, TX 76116
MLS# 21180573Listed by: REGAL, REALTORS - New
 $214,999Active3 beds 3 baths1,352 sq. ft.
$214,999Active3 beds 3 baths1,352 sq. ft.1315 E Arlington Avenue, Fort Worth, TX 76104
MLS# 21180524Listed by: GREGORIO REAL ESTATE COMPANY - Open Tue, 11:30am to 1pmNew
 $894,999Active2 beds 2 baths1,546 sq. ft.
$894,999Active2 beds 2 baths1,546 sq. ft.1301 Throckmorton Street #2705, Fort Worth, TX 76102
MLS# 21168012Listed by: BRIGGS FREEMAN SOTHEBY'S INT'L - New
 $349,999Active3 beds 2 baths1,658 sq. ft.
$349,999Active3 beds 2 baths1,658 sq. ft.5617 Odessa Avenue, Fort Worth, TX 76133
MLS# 21176804Listed by: POWER HOUSE REAL ESTATE

