- ERA
- Texas
- Fort Worth
- 6516 Castle Pines Road
6516 Castle Pines Road, Fort Worth, TX 76132
Local realty services provided by:ERA Steve Cook & Co, Realtors
6516 Castle Pines Road,Fort Worth, TX 76132
$997,500Last list price
- 4 Beds
- 4 Baths
- - sq. ft.
- Single family
- Sold
Listed by: peggy douglas817-632-9500
Office: williams trew real estate
MLS#:21007990
Source:GDAR
Sorry, we are unable to map this address
Price summary
- Price:$997,500
- Monthly HOA dues:$250
About this home
Rare opportunity Mira Vista Golf and Country Club! This lovely home sits on a beautifully treed lot walking distance of bike trail, play area and golf. The many updates leave not much original remaining in this home. Downstairs now has beautiful seamless wood flooring on the entire first floor; there is new lighting and fixtures throughout as well. Entering the home through the impressive foyer, your first vision is the fireplace that has been totally reworked and makes a grand entrance. Oversized windows anchor each side of the fireplace for great natural light. First floor living room with beautiful new wood floors and lighting is open and spacious. The kitchen has granite countertops, an island with beverage fridge, walk in pantry and generous breakfast room. A large dining room is ready for entertaining and dinner parties. Completing the first level is the oversized primary suite with his and her walk-in closets, including an Elfa Closet System. The sellers had a WOW shower reworked with new tile, double shower heads and new glass. A jetted garden tub, double vanity, all new lights and fixtures and a real bidet enhance the primary bath. Upstairs there are 3 very spacious bedrooms, 2 full baths, LAUNDRY SHOOT and a second gathering room with lots of flexibility. Back patio doubles as an outdoor entertaining area and a covered walkway to the detached rear entry garage . There is space galore for storage in the garage attic. The backyard has an extra tall fence for privacy and lovely landscaping that is low maintenance. Stately trees shading the circular drive at the front of the home have been professionally maintained. A care schedule is completed by an Arborist for the beautiful outcome you see in the photos. There is approximately 40 years remaining on the 50-year Class IV Roof with radiant barrier for maximum efficiency. Manned security gate 24 x 7. Easy access to Chisholm Trail, downtown and medical center. Ready for new owners!
Contact an agent
Home facts
- Year built:1992
- Listing ID #:21007990
- Added:150 day(s) ago
- Updated:February 04, 2026 at 06:53 AM
Rooms and interior
- Bedrooms:4
- Total bathrooms:4
- Full bathrooms:3
- Half bathrooms:1
Heating and cooling
- Cooling:Electric
- Heating:Fireplaces, Natural Gas
Structure and exterior
- Year built:1992
Schools
- High school:North Crowley
- Middle school:Crowley
- Elementary school:Oakmont
Finances and disclosures
- Price:$997,500
- Tax amount:$16,983
New listings near 6516 Castle Pines Road
- New
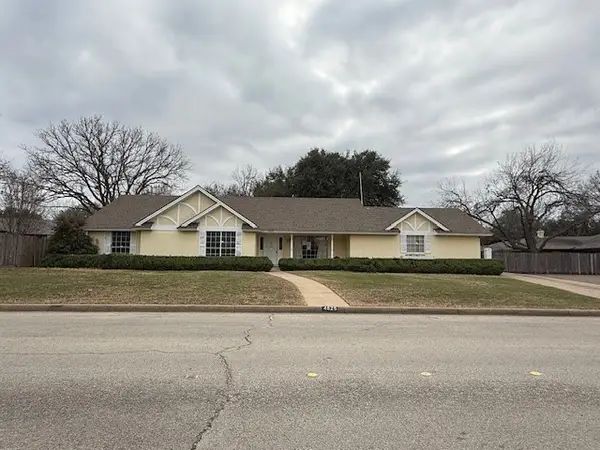 $225,000Active3 beds 2 baths2,171 sq. ft.
$225,000Active3 beds 2 baths2,171 sq. ft.4625 Barwick Drive, Fort Worth, TX 76132
MLS# 21170072Listed by: TEXAS DFW HOMES RE - New
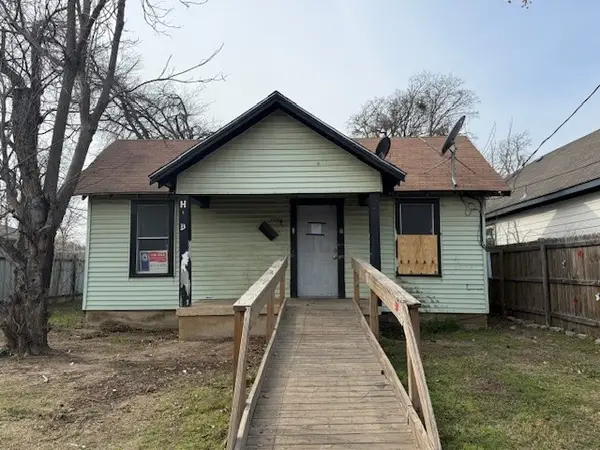 $75,000Active3 beds 1 baths1,100 sq. ft.
$75,000Active3 beds 1 baths1,100 sq. ft.2204 Rw Bivens Lane, Fort Worth, TX 76105
MLS# 21170045Listed by: TEXAS DFW HOMES RE - New
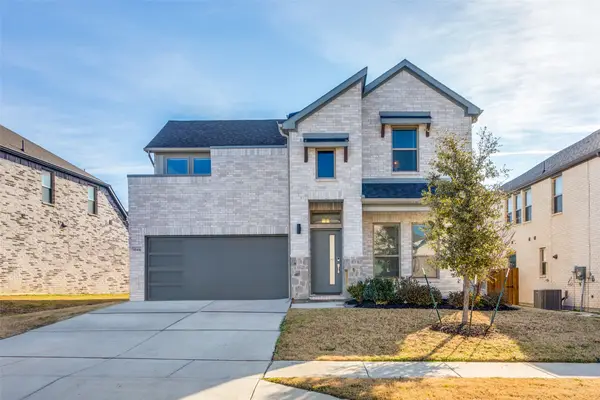 $404,900Active4 beds 3 baths2,315 sq. ft.
$404,900Active4 beds 3 baths2,315 sq. ft.10416 Lequoia Street, Fort Worth, TX 76179
MLS# 21169659Listed by: REAL ESTATE BY PAT GRAY - New
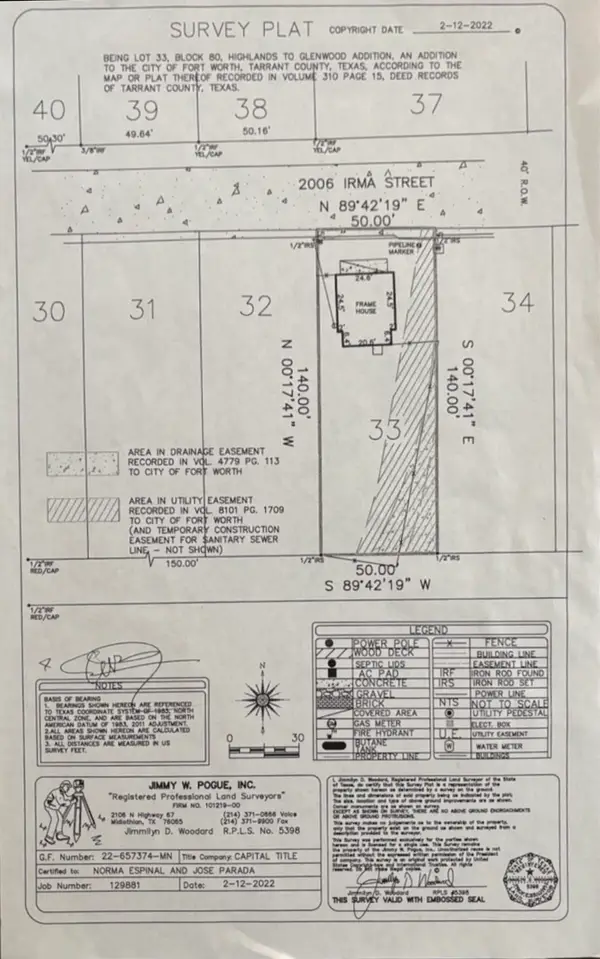 $62,000Active0.16 Acres
$62,000Active0.16 Acres2006 Irma Street, Fort Worth, TX 76104
MLS# 21170021Listed by: MENA REAL ESTATE ADVISORS - New
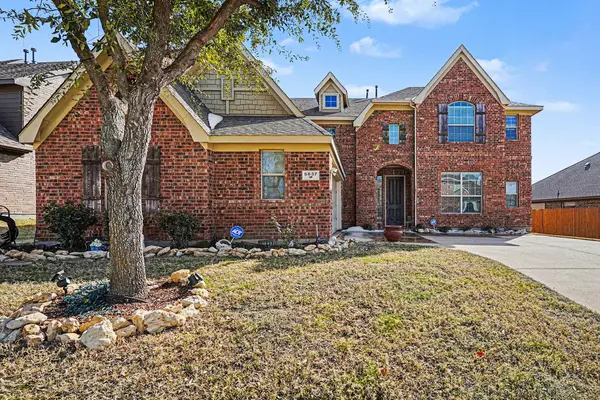 $470,000Active4 beds 4 baths3,515 sq. ft.
$470,000Active4 beds 4 baths3,515 sq. ft.5637 Wills Creek Lane, Fort Worth, TX 76179
MLS# 21163940Listed by: ORCHARD BROKERAGE - New
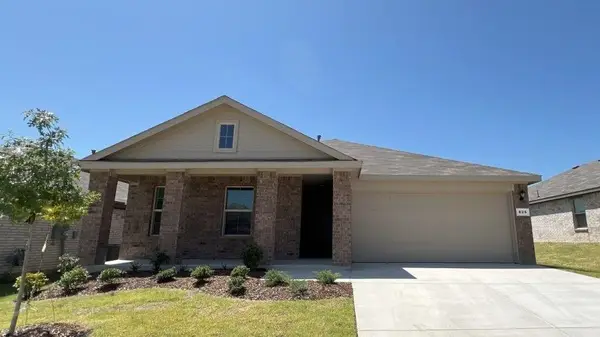 $344,990Active3 beds 2 baths1,448 sq. ft.
$344,990Active3 beds 2 baths1,448 sq. ft.829 Round Robin Lane, Fort Worth, TX 76131
MLS# 21169773Listed by: CENTURY 21 MIKE BOWMAN, INC. - New
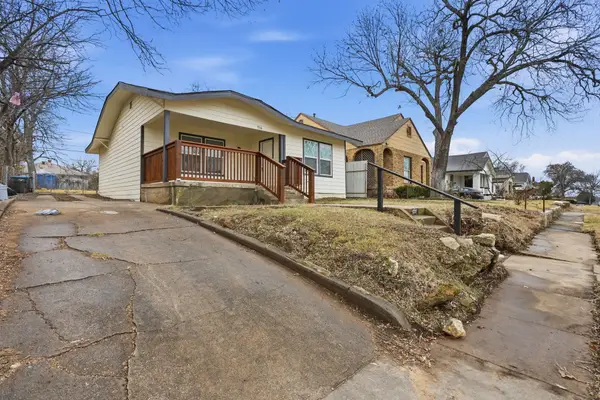 $229,990Active3 beds 2 baths1,220 sq. ft.
$229,990Active3 beds 2 baths1,220 sq. ft.936 E Ramsey Avenue, Fort Worth, TX 76104
MLS# 21169913Listed by: BRIGGS FREEMAN SOTHEBY'S INT'L - New
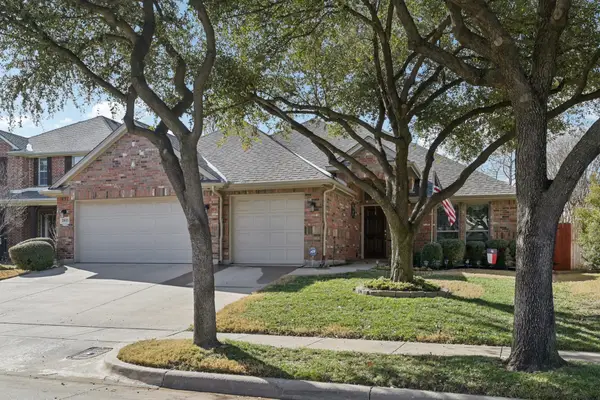 $440,000Active3 beds 2 baths2,383 sq. ft.
$440,000Active3 beds 2 baths2,383 sq. ft.3805 Vernon Way, Fort Worth, TX 76244
MLS# 21169235Listed by: MAGGIE LOVE & ASSOCIATES - New
 $391,000Active5 beds 3 baths2,416 sq. ft.
$391,000Active5 beds 3 baths2,416 sq. ft.4604 Vista Meadows Drive, Fort Worth, TX 76244
MLS# 21169894Listed by: OPENDOOR BROKERAGE, LLC - New
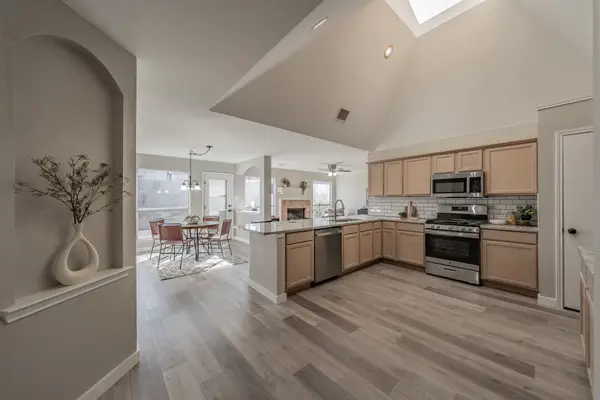 $300,000Active3 beds 2 baths1,900 sq. ft.
$300,000Active3 beds 2 baths1,900 sq. ft.909 Western Pass, Fort Worth, TX 76179
MLS# 21168404Listed by: PHELPS REALTY GROUP, LLC

