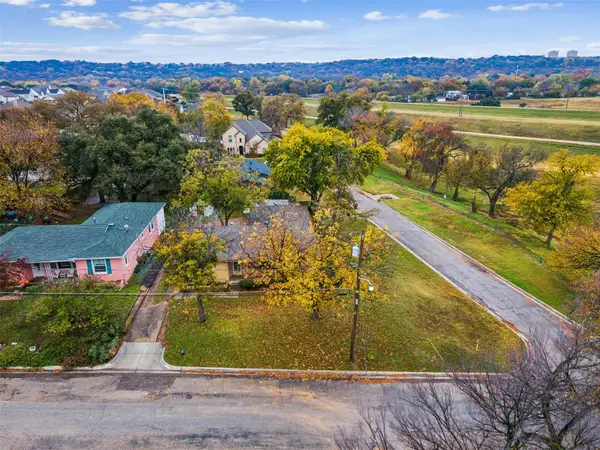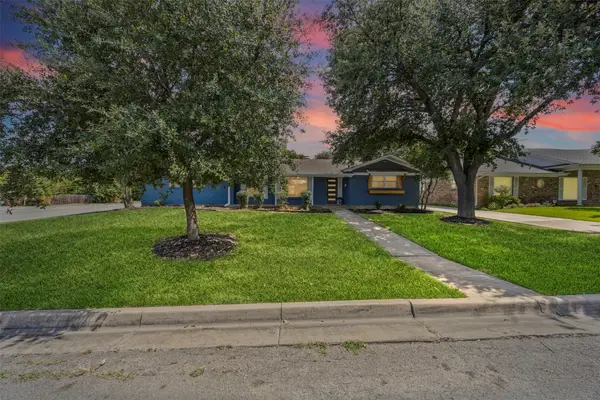6612 Medinah Drive, Fort Worth, TX 76132
Local realty services provided by:ERA Steve Cook & Co, Realtors



Listed by:shari gustafson214-215-9015
Office:compass re texas, llc.
MLS#:20986918
Source:GDAR
Price summary
- Price:$1,175,000
- Price per sq. ft.:$289.05
- Monthly HOA dues:$326
About this home
Located in the serene, established Mira Vista neighborhood, this beautifully maintained home is move-in ready and full of charm. Light pours into the open-concept layout, highlighting soaring ceilings, restained hardwood floors, and a warm living room with a gas fireplace and custom built-ins. The kitchen features crisp white cabinetry which was recently refinished, an island, stainless steel appliances, and a sunny breakfast nook with a bay window. A versatile office with French doors and built-ins doubles as a guest room. The spacious downstairs primary suite includes a spa-like ensuite bath with jetted tub, separate shower and dual vanities. Upstairs, you'll find two bedrooms, a full bath, and a flexible living or game room. The 2 car garage has an extension on one side that allows for plenty of storage. Enjoy peaceful evenings on the covered patio including retractable screens and take advantage of Mira Vista's coveted amenities.
Contact an agent
Home facts
- Year built:2006
- Listing Id #:20986918
- Added:46 day(s) ago
- Updated:August 20, 2025 at 07:09 AM
Rooms and interior
- Bedrooms:3
- Total bathrooms:3
- Full bathrooms:3
- Living area:4,065 sq. ft.
Heating and cooling
- Cooling:Ceiling Fans, Central Air
- Heating:Central, Fireplaces, Natural Gas
Structure and exterior
- Roof:Tile
- Year built:2006
- Building area:4,065 sq. ft.
- Lot area:0.17 Acres
Schools
- High school:North Crowley
- Middle school:Summer Creek
- Elementary school:Oakmont
Finances and disclosures
- Price:$1,175,000
- Price per sq. ft.:$289.05
- Tax amount:$23,605
New listings near 6612 Medinah Drive
- New
 $395,000Active3 beds 1 baths1,455 sq. ft.
$395,000Active3 beds 1 baths1,455 sq. ft.5317 Red Bud Lane, Fort Worth, TX 76114
MLS# 21036357Listed by: COMPASS RE TEXAS, LLC - New
 $2,100,000Active5 beds 4 baths3,535 sq. ft.
$2,100,000Active5 beds 4 baths3,535 sq. ft.7401 Hilltop Drive, Fort Worth, TX 76108
MLS# 21037161Listed by: EAST PLANO REALTY, LLC - New
 $600,000Active5.01 Acres
$600,000Active5.01 AcresTBA Hilltop Drive, Fort Worth, TX 76108
MLS# 21037173Listed by: EAST PLANO REALTY, LLC - New
 $540,000Active6 beds 6 baths2,816 sq. ft.
$540,000Active6 beds 6 baths2,816 sq. ft.3445 Frazier Avenue, Fort Worth, TX 76110
MLS# 21037213Listed by: FATHOM REALTY LLC - New
 $219,000Active3 beds 2 baths1,068 sq. ft.
$219,000Active3 beds 2 baths1,068 sq. ft.3460 Townsend Drive, Fort Worth, TX 76110
MLS# 21037245Listed by: CENTRAL METRO REALTY - New
 $225,000Active3 beds 2 baths1,353 sq. ft.
$225,000Active3 beds 2 baths1,353 sq. ft.2628 Daisy Lane, Fort Worth, TX 76111
MLS# 21034349Listed by: ELITE REAL ESTATE TEXAS - Open Sat, 2 to 4pmNew
 $279,900Active3 beds 2 baths1,467 sq. ft.
$279,900Active3 beds 2 baths1,467 sq. ft.4665 Greenfern Lane, Fort Worth, TX 76137
MLS# 21036596Listed by: DIMERO REALTY GROUP - New
 $350,000Active4 beds 2 baths1,524 sq. ft.
$350,000Active4 beds 2 baths1,524 sq. ft.7216 Seashell Street, Fort Worth, TX 76179
MLS# 21037204Listed by: KELLER WILLIAMS FORT WORTH - New
 $370,000Active4 beds 2 baths2,200 sq. ft.
$370,000Active4 beds 2 baths2,200 sq. ft.6201 Trail Lake Drive, Fort Worth, TX 76133
MLS# 21033322Listed by: ONE WEST REAL ESTATE CO. LLC - New
 $298,921Active2 beds 2 baths1,084 sq. ft.
$298,921Active2 beds 2 baths1,084 sq. ft.2700 Ryan Avenue, Fort Worth, TX 76110
MLS# 21033920Listed by: RE/MAX DFW ASSOCIATES
