6709 Black Wing Drive, Fort Worth, TX 76137
Local realty services provided by:ERA Courtyard Real Estate
Listed by:sanford finkelstein817-709-5526
Office:fort worth property group
MLS#:21045927
Source:GDAR
Price summary
- Price:$285,000
- Price per sq. ft.:$194.01
About this home
Don’t miss this hidden gem in highly rated Keller ISD! This charming 3-bedroom, 2-bath home offers a thoughtful layout with the primary suite tucked conveniently downstairs and versatile living spaces to fit your lifestyle. Freshly painted interior and new Luxury Vinyl Plank flooring on the main level. The open kitchen features updated stainless steel appliances and flows seamlessly into the main living area with vaulted ceilings and wood burning brick fireplace, creating the perfect hub for gatherings. Upstairs, a spacious loft provides endless options—home office, media room, or playroom, you decide! Enhanced energy efficiency with new roof, new HVAC system and new exterior siding! Step outside and enjoy the expansive backyard, ideal for entertaining or relaxing evenings under the stars. A storage barn with electricity and loft space adds room for projects, hobbies, or a workshop. With a two-car garage, flexible floor plan, and outdoor extras, this home has something for everyone.
Contact an agent
Home facts
- Year built:1986
- Listing ID #:21045927
- Added:1 day(s) ago
- Updated:September 08, 2025 at 11:43 PM
Rooms and interior
- Bedrooms:3
- Total bathrooms:2
- Full bathrooms:2
- Living area:1,469 sq. ft.
Heating and cooling
- Cooling:Ceiling Fans, Central Air, Electric
- Heating:Central, Electric
Structure and exterior
- Roof:Composition
- Year built:1986
- Building area:1,469 sq. ft.
- Lot area:0.13 Acres
Schools
- High school:Fossilridg
- Middle school:Fossil Hill
- Elementary school:Parkview
Finances and disclosures
- Price:$285,000
- Price per sq. ft.:$194.01
- Tax amount:$5,503
New listings near 6709 Black Wing Drive
- New
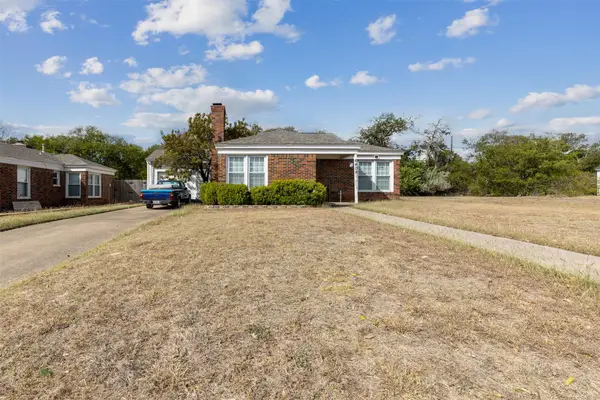 $298,000Active2 beds 1 baths986 sq. ft.
$298,000Active2 beds 1 baths986 sq. ft.6408 Camp Bowie Boulevard, Fort Worth, TX 76116
MLS# 21006919Listed by: BRIGGS FREEMAN SOTHEBY'S INT'L - New
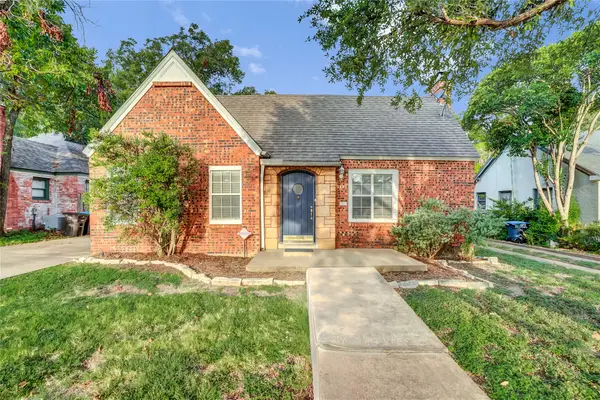 $497,500Active3 beds 2 baths1,736 sq. ft.
$497,500Active3 beds 2 baths1,736 sq. ft.3440 Rogers Avenue, Fort Worth, TX 76109
MLS# 21048910Listed by: 1ST REALTY RESOURCES - New
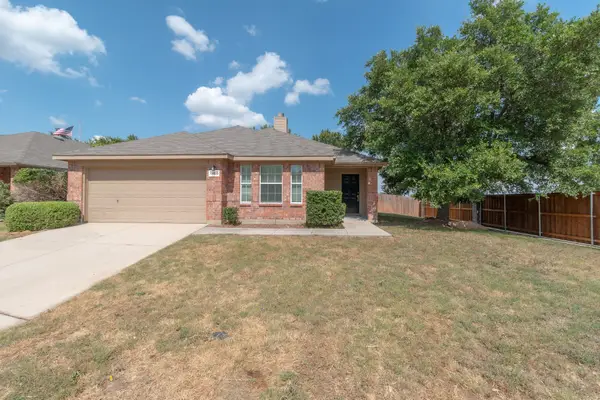 $280,000Active4 beds 2 baths1,824 sq. ft.
$280,000Active4 beds 2 baths1,824 sq. ft.13200 Ragged Spur Court, Fort Worth, TX 76052
MLS# 21054625Listed by: EXP REALTY LLC - New
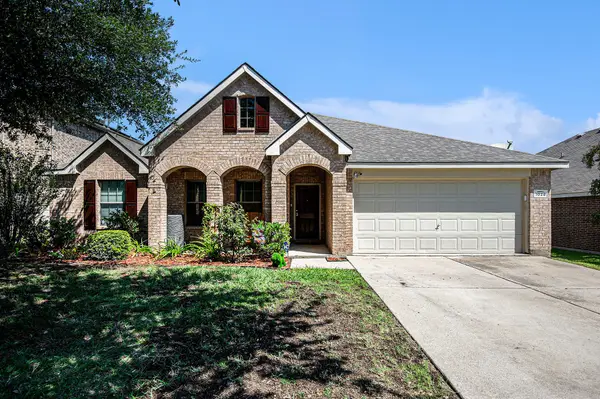 $325,000Active4 beds 2 baths2,400 sq. ft.
$325,000Active4 beds 2 baths2,400 sq. ft.1028 Hickory Bend Lane, Fort Worth, TX 76108
MLS# 21044157Listed by: MARK SPAIN REAL ESTATE - New
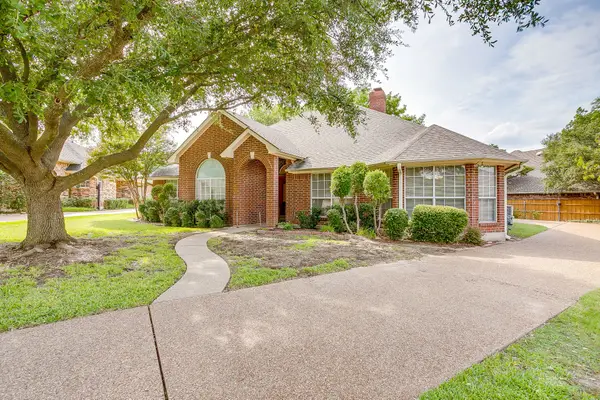 $387,000Active3 beds 2 baths2,039 sq. ft.
$387,000Active3 beds 2 baths2,039 sq. ft.7504 Caddo Court, Fort Worth, TX 76132
MLS# 21053597Listed by: COMPASS RE TEXAS, LLC - New
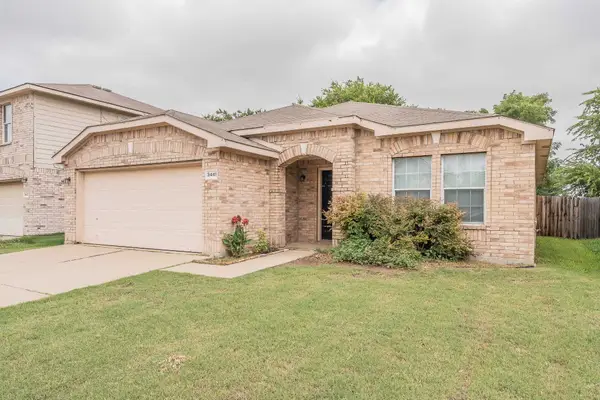 $315,000Active3 beds 2 baths1,734 sq. ft.
$315,000Active3 beds 2 baths1,734 sq. ft.3441 Caprock Ranch Road, Fort Worth, TX 76262
MLS# 21054373Listed by: TREND PROPERTY - New
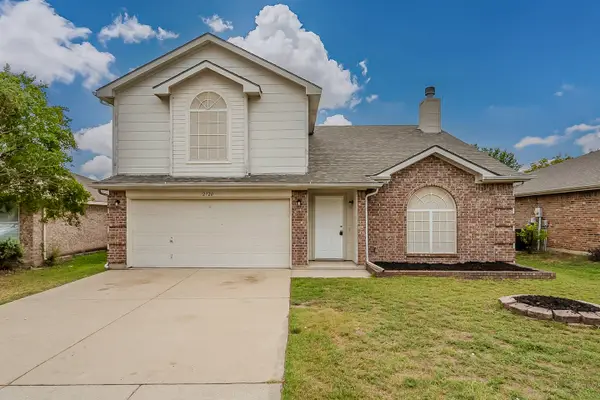 $299,900Active4 beds 3 baths2,076 sq. ft.
$299,900Active4 beds 3 baths2,076 sq. ft.2720 Brea Canyon Road, Fort Worth, TX 76108
MLS# 21018700Listed by: MAINSTAY BROKERAGE LLC - New
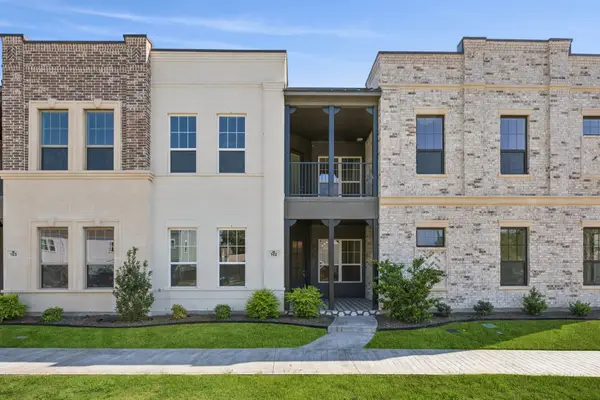 $607,000Active3 beds 3 baths2,325 sq. ft.
$607,000Active3 beds 3 baths2,325 sq. ft.305 Sunset Lane #102, Fort Worth, TX 76114
MLS# 21047526Listed by: JLUX HOMES & CO. - New
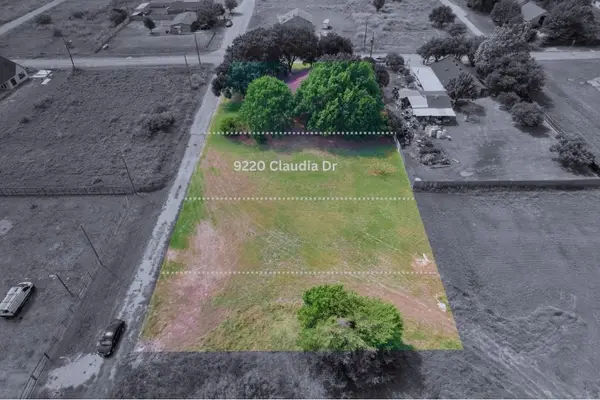 $50,000Active0.18 Acres
$50,000Active0.18 Acres9220 Claudia Drive, Fort Worth, TX 76134
MLS# 21049518Listed by: KELLER WILLIAMS FORT WORTH - New
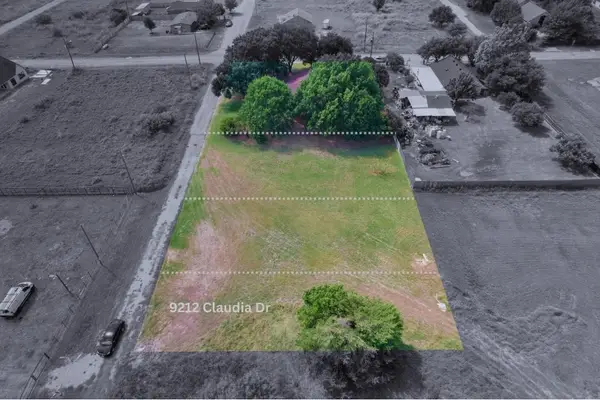 $50,000Active0.18 Acres
$50,000Active0.18 Acres9212 Claudia Drive, Fort Worth, TX 76134
MLS# 21049539Listed by: KELLER WILLIAMS FORT WORTH
