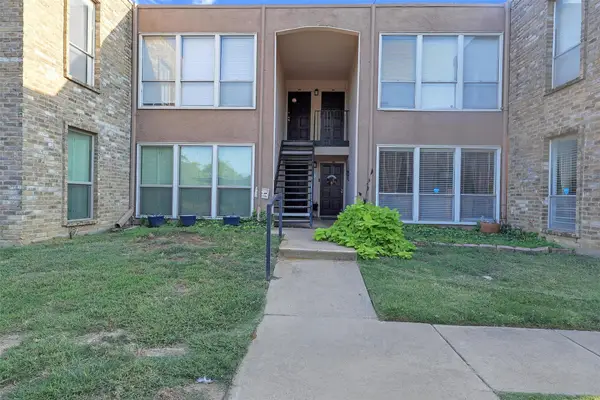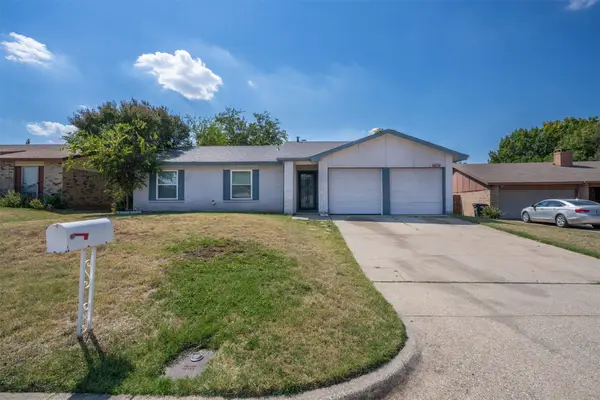6716 Spring Valley Way, Fort Worth, TX 76132
Local realty services provided by:ERA Courtyard Real Estate
Listed by:marlene bone817-406-4400
Office:kingdom real estate
MLS#:20988565
Source:GDAR
Price summary
- Price:$420,000
- Price per sq. ft.:$135.53
- Monthly HOA dues:$45
About this home
Beautiful Home with Spacious Layout.
Step into this stunning home featuring an open concept floorplan that seamlessly blends comfort and functionality. The large kitchen is a chef’s dream with an oversized island, granite countertops, abundant cabinet space, and both a breakfast nook and formal dining area, perfect for everyday living or entertaining.
Enjoy natural light flooding through the expansive bay window in the living room, creating a warm and inviting atmosphere. Upstairs, a versatile bonus room offers endless possibilities, use it as a game room, home office, media space, or playroom.
The private downstairs office with a large front facing window provides the ideal work from home setup. The spacious main suite includes a walk in shower, dual vanities, and a thoughtful layout for daily comfort.
Beat the heat in the enclosed back area complete with its own dedicated AC system, or head outside to the backyard where you’ll find a built in brick grill perfect for hosting memorable gatherings. Also a great swimming pool and playground for the neighborhood. Enjoy walking your dog in the dog park and also a very nice pool house to enjoy.
With ceiling fans throughout, tons of storage, and a layout designed for modern living, this home truly has it all. A must see to fully appreciate everything it offers! Possible owner will carry.
Contact an agent
Home facts
- Year built:1999
- Listing ID #:20988565
- Added:93 day(s) ago
- Updated:October 04, 2025 at 11:41 AM
Rooms and interior
- Bedrooms:4
- Total bathrooms:3
- Full bathrooms:2
- Half bathrooms:1
- Living area:3,099 sq. ft.
Heating and cooling
- Cooling:Central Air
- Heating:Central
Structure and exterior
- Roof:Composition
- Year built:1999
- Building area:3,099 sq. ft.
- Lot area:0.16 Acres
Schools
- High school:North Crowley
- Middle school:Crowley
- Elementary school:Oakmont
Finances and disclosures
- Price:$420,000
- Price per sq. ft.:$135.53
- Tax amount:$9,503
New listings near 6716 Spring Valley Way
- New
 $920,000Active4 beds 7 baths4,306 sq. ft.
$920,000Active4 beds 7 baths4,306 sq. ft.12317 Bella Colina Drive, Fort Worth, TX 76126
MLS# 21074246Listed by: LOCAL REALTY AGENCY FORT WORTH - New
 $129,900Active2 beds 2 baths1,069 sq. ft.
$129,900Active2 beds 2 baths1,069 sq. ft.5624 Boca Raton Boulevard #133, Fort Worth, TX 76112
MLS# 21077744Listed by: CENTURY 21 MIKE BOWMAN, INC. - New
 $250,000Active4 beds 2 baths1,855 sq. ft.
$250,000Active4 beds 2 baths1,855 sq. ft.6824 Westglen Drive, Fort Worth, TX 76133
MLS# 21078242Listed by: REALTY OF AMERICA, LLC - New
 $449,990Active5 beds 3 baths2,850 sq. ft.
$449,990Active5 beds 3 baths2,850 sq. ft.14500 Antlia Drive, Haslet, TX 76052
MLS# 21078213Listed by: PEAK REALTY AND ASSOCIATES LLC - New
 $475,000Active4 beds 3 baths2,599 sq. ft.
$475,000Active4 beds 3 baths2,599 sq. ft.11852 Toppell Trail, Fort Worth, TX 76052
MLS# 21077600Listed by: ALLIE BETH ALLMAN & ASSOCIATES - New
 $300,000Active3 beds 2 baths1,756 sq. ft.
$300,000Active3 beds 2 baths1,756 sq. ft.6701 Gary Lane, Fort Worth, TX 76112
MLS# 21077954Listed by: FATHOM REALTY, LLC - New
 $335,000Active4 beds 2 baths1,728 sq. ft.
$335,000Active4 beds 2 baths1,728 sq. ft.1964 Kachina Lodge Road, Fort Worth, TX 76131
MLS# 21078008Listed by: VASTU REALTY INC. - New
 $127,474Active2 beds 1 baths768 sq. ft.
$127,474Active2 beds 1 baths768 sq. ft.4313 Wabash Avenue, Fort Worth, TX 76133
MLS# 21078169Listed by: IP REALTY, LLC - New
 $1,280,000Active4 beds 4 baths3,186 sq. ft.
$1,280,000Active4 beds 4 baths3,186 sq. ft.4109 Bellaire Drive S, Fort Worth, TX 76109
MLS# 21076943Listed by: LEAGUE REAL ESTATE - New
 $272,500Active3 beds 2 baths1,410 sq. ft.
$272,500Active3 beds 2 baths1,410 sq. ft.405 Emerald Creek Drive, Fort Worth, TX 76131
MLS# 21077219Listed by: PHELPS REALTY GROUP, LLC
