6800 Oak Hill Drive, Fort Worth, TX 76132
Local realty services provided by:ERA Courtyard Real Estate
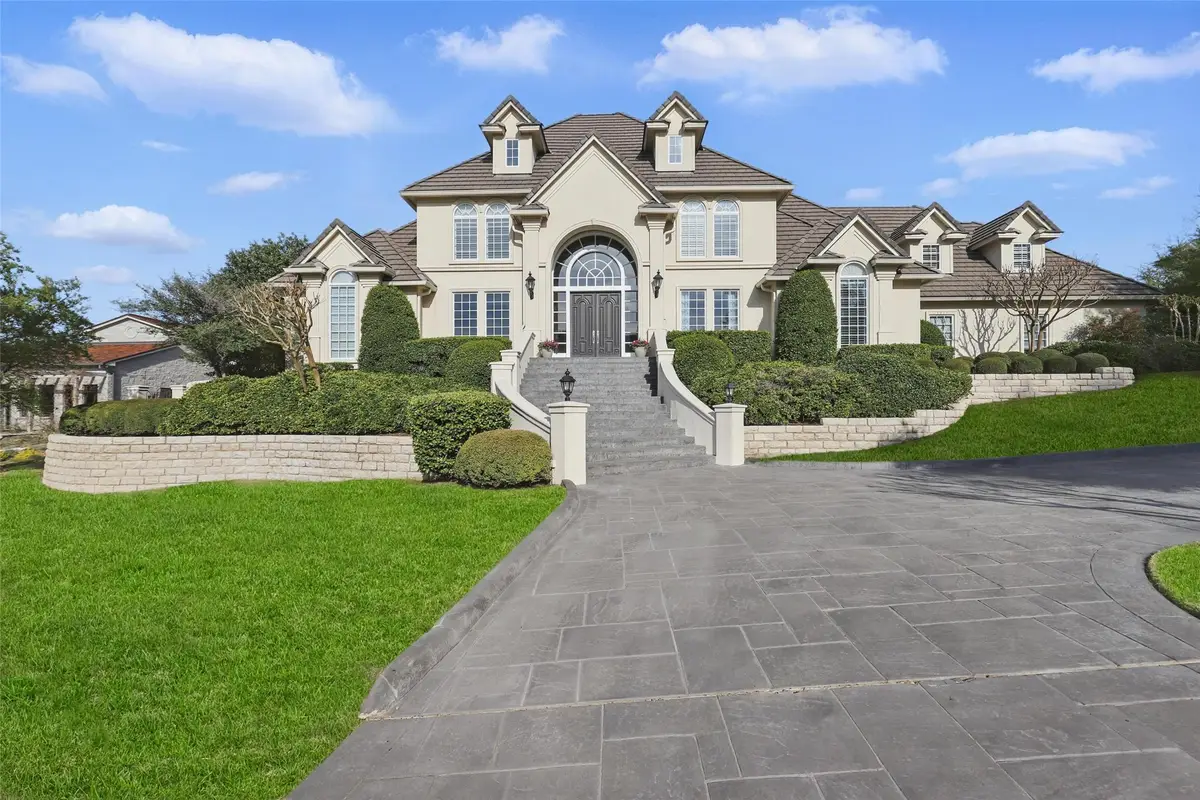
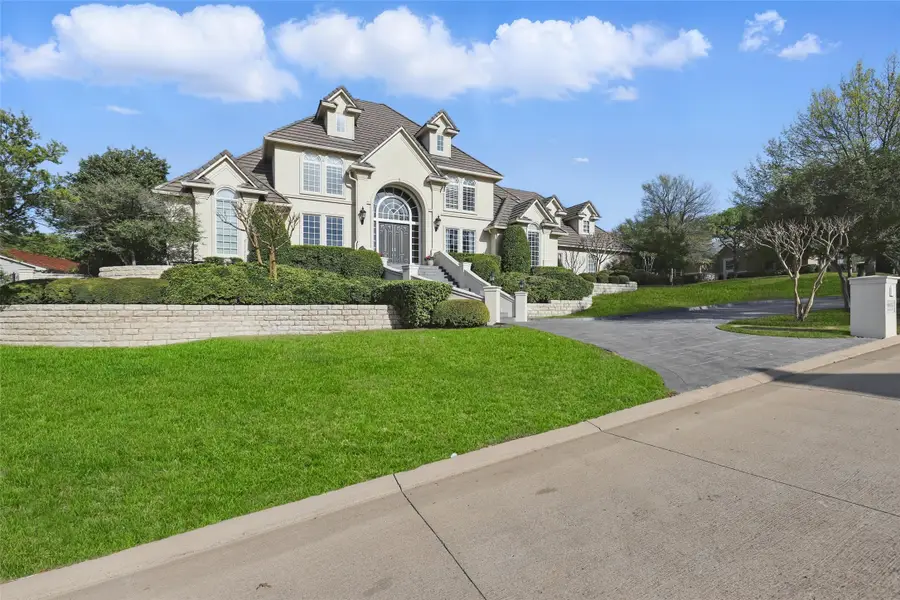
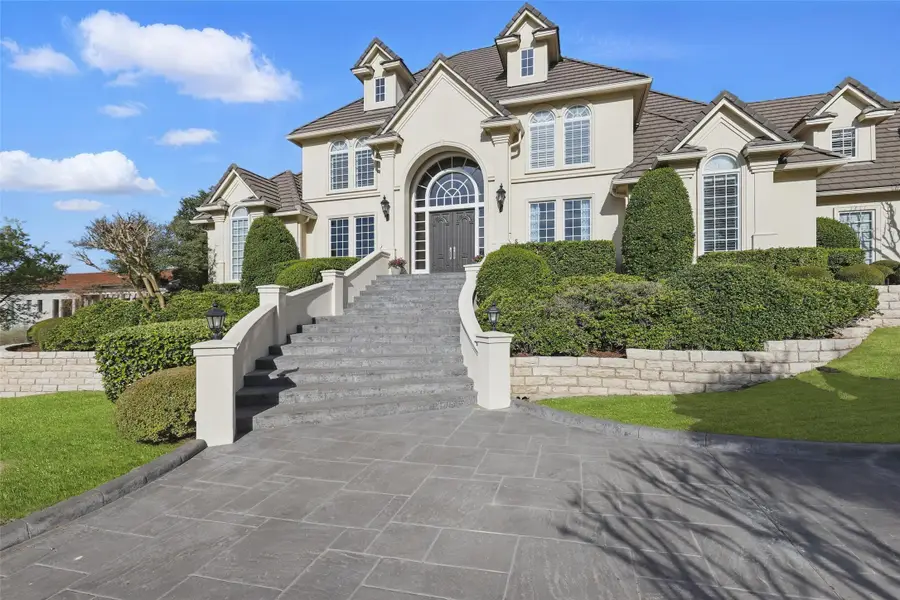
Listed by:kerensa naghshbandi817-888-5641
Office:garton realty group
MLS#:20885510
Source:GDAR
Price summary
- Price:$1,850,000
- Price per sq. ft.:$357.76
- Monthly HOA dues:$250
About this home
Nestled atop a hill in FW’s exclusive gated golf community of Mira Vista, this stunning 5-bedroom, 4.5-bathroom home epitomizes resort-style living at its finest. Upon entering, you are greeted by a grand foyer showcasing a stately curved staircase and a beautiful chandelier. The main floor features a formal dining room with built-ins, a bright & inviting office with rich wood ceilings and trim, and an open concept kitchen, living, and dining area that seamlessly flows for everyday living and entertaining. From here, you can take in the spectacular views of your backyard oasis. The kitchen is complete with built-in refrigerator, double convection oven, warming drawer, microwave, and ice maker. Unwind in the master suite in a sitting area with a gas fireplace and built-ins. The main floor boasts a guest suite with a dedicated bathroom, a laundry room featuring a laundry chute and pet wash area. Upstairs you’ll find a second living or game room with media built-ins and window seats that offer extra storage. This level also features 3 bedrooms, two of which share a Jack-and-Jill bathroom, while the third enjoys an en-suite. A custom-built study nook with seating for two is the ideal spot for work or study. Step outside to discover a recently updated backyard paradise, complete with an exquisite pool and oversized hot tub with a water feature. Entertain guests with ease at the outdoor kitchen, which includes granite countertops, a bar, large gas grill, frig, and sink. The built-in fire pit with LED lighting creates the perfect ambiance, while the outdoor surround system and media setup offer entertainment options under the stars. Additional features include a built-in safe, security system, central vacuum, intercom system, and a vanishing TV in the master bathroom (mirror). The chandelier at the entryway is on an electric lift system for easy cleaning. This is more than a home; it’s a lifestyle. Don’t miss your chance to experience the ultimate in luxury living!
Contact an agent
Home facts
- Year built:1997
- Listing Id #:20885510
- Added:136 day(s) ago
- Updated:August 09, 2025 at 11:40 AM
Rooms and interior
- Bedrooms:5
- Total bathrooms:5
- Full bathrooms:4
- Half bathrooms:1
- Living area:5,171 sq. ft.
Heating and cooling
- Cooling:Ceiling Fans, Central Air, Multi Units, Zoned
- Heating:Central, Fireplaces, Natural Gas, Zoned
Structure and exterior
- Roof:Concrete
- Year built:1997
- Building area:5,171 sq. ft.
- Lot area:0.49 Acres
Schools
- High school:North Crowley
- Middle school:Summer Creek
- Elementary school:Oakmont
Finances and disclosures
- Price:$1,850,000
- Price per sq. ft.:$357.76
- Tax amount:$26,064
New listings near 6800 Oak Hill Drive
- Open Sun, 2 to 4pmNew
 $495,000Active4 beds 3 baths2,900 sq. ft.
$495,000Active4 beds 3 baths2,900 sq. ft.3532 Gallant Trail, Fort Worth, TX 76244
MLS# 21035500Listed by: CENTURY 21 MIKE BOWMAN, INC. - New
 $380,000Active4 beds 3 baths1,908 sq. ft.
$380,000Active4 beds 3 baths1,908 sq. ft.3058 Hardy Street, Fort Worth, TX 76106
MLS# 21035600Listed by: LPT REALTY - New
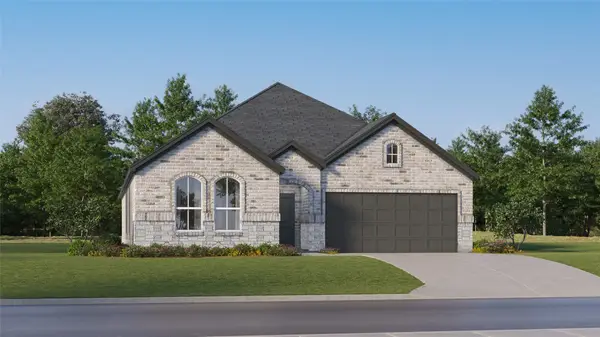 $343,599Active4 beds 2 baths2,062 sq. ft.
$343,599Active4 beds 2 baths2,062 sq. ft.2641 Wispy Creek Drive, Fort Worth, TX 76108
MLS# 21035797Listed by: TURNER MANGUM LLC - New
 $313,649Active3 beds 2 baths1,801 sq. ft.
$313,649Active3 beds 2 baths1,801 sq. ft.2637 Wispy Creek Drive, Fort Worth, TX 76108
MLS# 21035802Listed by: TURNER MANGUM LLC - New
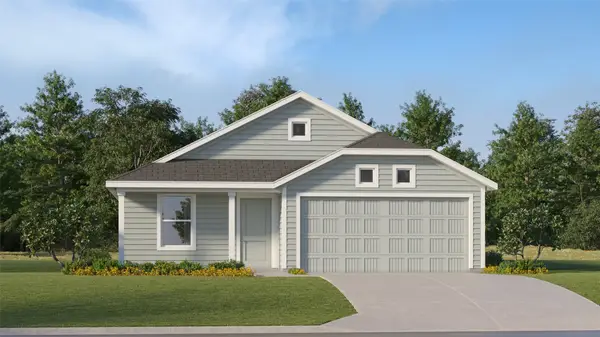 $278,349Active3 beds 2 baths1,474 sq. ft.
$278,349Active3 beds 2 baths1,474 sq. ft.10716 Dusty Ranch Road, Fort Worth, TX 76108
MLS# 21035807Listed by: TURNER MANGUM LLC - New
 $243,949Active3 beds 2 baths1,402 sq. ft.
$243,949Active3 beds 2 baths1,402 sq. ft.1673 Crested Way, Fort Worth, TX 76140
MLS# 21035827Listed by: TURNER MANGUM LLC - New
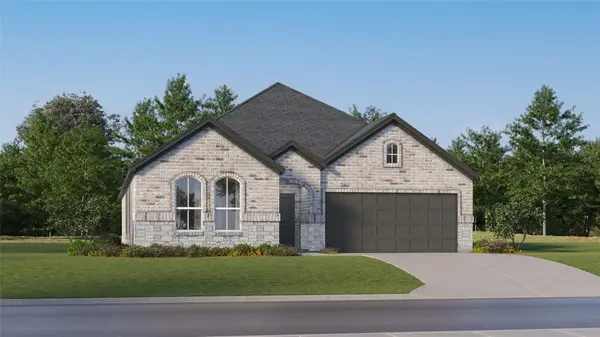 $352,999Active4 beds 2 baths2,062 sq. ft.
$352,999Active4 beds 2 baths2,062 sq. ft.2921 Neshkoro Road, Fort Worth, TX 76179
MLS# 21035851Listed by: TURNER MANGUM LLC - New
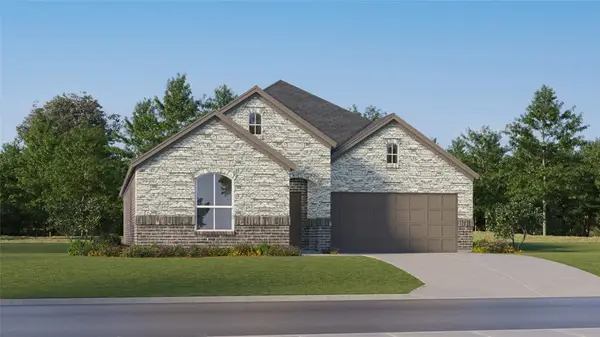 $342,999Active4 beds 2 baths1,902 sq. ft.
$342,999Active4 beds 2 baths1,902 sq. ft.2925 Neshkoro Road, Fort Worth, TX 76179
MLS# 21035861Listed by: TURNER MANGUM LLC - New
 $415,999Active5 beds 5 baths2,939 sq. ft.
$415,999Active5 beds 5 baths2,939 sq. ft.9305 Laneyvale Drive, Fort Worth, TX 76179
MLS# 21035873Listed by: TURNER MANGUM LLC - New
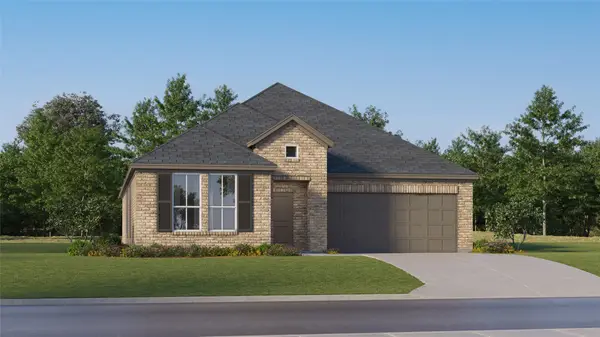 $352,999Active3 beds 2 baths1,952 sq. ft.
$352,999Active3 beds 2 baths1,952 sq. ft.2909 Neshkoro Road, Fort Worth, TX 76179
MLS# 21035878Listed by: TURNER MANGUM LLC
