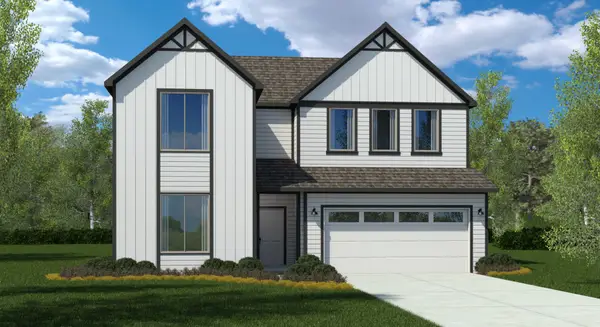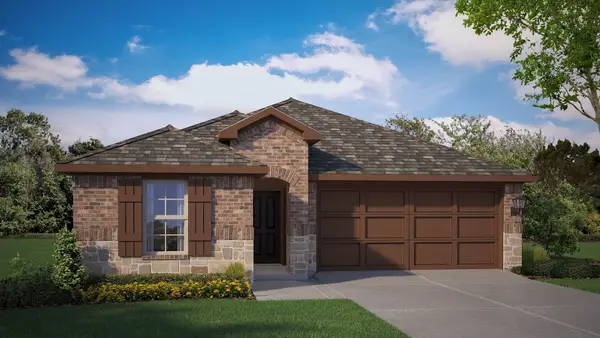6805 Laurel Valley Drive, Fort Worth, TX 76132
Local realty services provided by:ERA Courtyard Real Estate
6805 Laurel Valley Drive,Fort Worth, TX 76132
$2,000,000
- 6 Beds
- 9 Baths
- 9,316 sq. ft.
- Single family
- Active
Upcoming open houses
- Sun, Nov 1602:00 pm - 04:00 pm
Listed by: terrence bilodeau817-903-4509
Office: compass re texas, llc.
MLS#:20979367
Source:GDAR
Price summary
- Price:$2,000,000
- Price per sq. ft.:$214.68
- Monthly HOA dues:$237
About this home
Step into the epitome of luxury living in the guarded and gated Mira Vista Country Club. This Georgian-style estate, awarded People’s Choice in the prestigious Street of Dreams Tour of Homes, blends classic sophistication with timeless architectural detail. Perfectly positioned along a serene tributary of the Trinity River and the rolling fairways of the Mira Vista Golf Course, this home offers a rare combination of exclusivity, recreation, and privacy.
The stately circular driveway makes a grand first impression and offers ample space for guest arrivals. Inside, a soaring foyer and elegant staircase set the tone for refined living. The main living areas are adorned with custom ceilings, intricate millwork, and designer lighting, creating an ambiance that easily transitions from elegant entertaining to everyday comfort.
The expansive home office features rich wood accents and a private en-suite bath, while a separate home gym supports a healthy lifestyle. The chef’s kitchen flows seamlessly into the living and breakfast rooms, all offering breathtaking golf course views. Retreat to the private owner’s suite with spa-like bath, custom closet, and direct access to a tranquil terrace—perfect for morning coffee or sunset reflections.
Outdoors, enjoy the covered balcony, resort-style pool, built-in grill, and impeccably manicured landscaping—an ideal setting for al fresco dining or weekend relaxation. With over 9,000 square feet of thoughtfully designed living space, this home offers exceptional storage, multiple living areas, and refined finishes throughout.
Located just minutes from top-rated schools, fine dining, shopping, and major thoroughfares, this estate delivers a lifestyle that is as convenient as it is luxurious. Don’t miss your opportunity to own one of Fort Worth’s finest residences.
Contact an agent
Home facts
- Year built:1996
- Listing ID #:20979367
- Added:145 day(s) ago
- Updated:November 16, 2025 at 10:45 PM
Rooms and interior
- Bedrooms:6
- Total bathrooms:9
- Full bathrooms:8
- Half bathrooms:1
- Living area:9,316 sq. ft.
Heating and cooling
- Cooling:Ceiling Fans, Central Air, Electric
- Heating:Central, Electric
Structure and exterior
- Year built:1996
- Building area:9,316 sq. ft.
- Lot area:0.52 Acres
Schools
- High school:Arlngtnhts
- Middle school:Monnig
- Elementary school:Ridgleahil
Finances and disclosures
- Price:$2,000,000
- Price per sq. ft.:$214.68
- Tax amount:$43,195
New listings near 6805 Laurel Valley Drive
- New
 $211,200Active0.47 Acres
$211,200Active0.47 Acres4904 E Lancaster Avenue, Fort Worth, TX 76103
MLS# 21114000Listed by: LEXINGTON WRIGHT, BROKER - New
 $425,000Active3 beds 1 baths1,532 sq. ft.
$425,000Active3 beds 1 baths1,532 sq. ft.7201 Plover Circle, Fort Worth, TX 76135
MLS# 21034435Listed by: KELLER WILLIAMS REALTY - New
 $429,840Active4 beds 3 baths2,526 sq. ft.
$429,840Active4 beds 3 baths2,526 sq. ft.10856 Black Onyx Drive, Fort Worth, TX 76036
MLS# 21113305Listed by: CENTURY 21 MIKE BOWMAN, INC. - New
 $256,828Active0.53 Acres
$256,828Active0.53 Acres4906 E Lancaster Avenue, Fort Worth, TX 76103
MLS# 21113976Listed by: LEXINGTON WRIGHT, BROKER - New
 $360,000Active4 beds 2 baths1,016 sq. ft.
$360,000Active4 beds 2 baths1,016 sq. ft.5728 Wilkes Drive, Fort Worth, TX 76119
MLS# 21113932Listed by: UNITED REAL ESTATE - New
 $375,000Active3 beds 2 baths2,031 sq. ft.
$375,000Active3 beds 2 baths2,031 sq. ft.2513 Clay Creek Lane, Fort Worth, TX 76177
MLS# 21113883Listed by: ATTORNEY BROKER SERVICES - New
 $309,990Active3 beds 3 baths1,411 sq. ft.
$309,990Active3 beds 3 baths1,411 sq. ft.10649 Diamond Mine Drive, Fort Worth, TX 76036
MLS# 21112859Listed by: CENTURY 21 MIKE BOWMAN, INC. - New
 $316,540Active3 beds 3 baths1,596 sq. ft.
$316,540Active3 beds 3 baths1,596 sq. ft.10644 Diamond Mine Drive, Fort Worth, TX 76036
MLS# 21112918Listed by: CENTURY 21 MIKE BOWMAN, INC. - New
 $312,990Active4 beds 3 baths1,538 sq. ft.
$312,990Active4 beds 3 baths1,538 sq. ft.10641 Diamond Mine Drive, Fort Worth, TX 76036
MLS# 21112931Listed by: CENTURY 21 MIKE BOWMAN, INC. - New
 $321,990Active4 beds 3 baths1,729 sq. ft.
$321,990Active4 beds 3 baths1,729 sq. ft.10645 Diamond Mine Drive, Fort Worth, TX 76036
MLS# 21112956Listed by: CENTURY 21 MIKE BOWMAN, INC.
