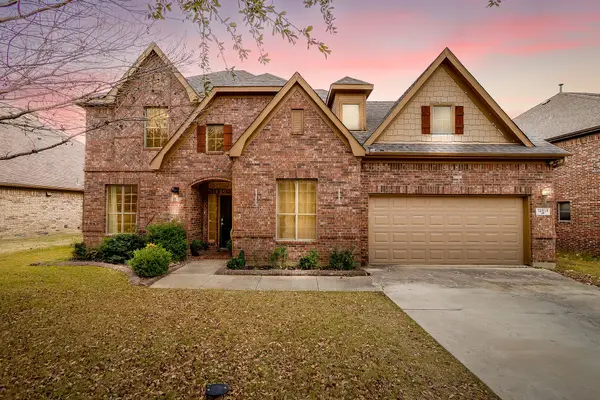6824 Katie Corral Drive, Fort Worth, TX 76126
Local realty services provided by:ERA Courtyard Real Estate
Listed by: ryan enos469-682-8757
Office: compass re texas, llc.
MLS#:21075117
Source:GDAR
Price summary
- Price:$789,900
- Price per sq. ft.:$196.05
- Monthly HOA dues:$20.83
About this home
Welcome to 6824 Katie Corral Drive, where timeless craftsmanship meets refined Texas living. This 4,029 sq ft, 5-bedroom, 3.5-bath custom home in Southwest Fort Worth rests on an expansive 1.2-acre lot and blends Hill Country–inspired design with modern elegance. Every detail—from hand-finished woodwork to the open layout—balances warmth, luxury, and livability.
A grand open-concept plan welcomes you with hardwood floors, exposed beams, and a stone fireplace, framed by windows that fill the home with natural light and views of the backyard. The gourmet kitchen features an oversized island, stainless steel appliances, custom cabinetry, and granite countertops—ideal for entertaining or daily living. The formal dining room and private office with French doors enable gatherings and productivity.
The primary suite is a serene retreat with dual vanities, soaking tub, walk-in shower with dual heads, and a large closet. Three additional bedrooms sit on the main level, while upstairs a guest suite and versatile media or playroom create the perfect haven for family or guests.
Outdoors, enjoy your private oasis with a pool, spa, outdoor kitchen, covered patio, and fire pit overlooking rolling green views that back to a sprawling private ranch, offering rare open scenery.
Recent upgrades reflect a commitment to quality and include hand-scraped hardwood floors, new tile in all baths and laundry, fresh paint, new carpet, HVAC, water heater, well pump, water tank, and a full-property sprinkler system—ensuring modern comfort inside and out.
Minutes from Chisholm Trail Parkway and the conveniences of Fort Worth, this home offers the perfect combination of space, privacy, and elegance.
Contact an agent
Home facts
- Year built:2013
- Listing ID #:21075117
- Added:71 day(s) ago
- Updated:December 19, 2025 at 12:48 PM
Rooms and interior
- Bedrooms:5
- Total bathrooms:4
- Full bathrooms:3
- Half bathrooms:1
- Living area:4,029 sq. ft.
Heating and cooling
- Cooling:Ceiling Fans, Central Air, Electric
- Heating:Central, Electric
Structure and exterior
- Roof:Composition
- Year built:2013
- Building area:4,029 sq. ft.
- Lot area:1.2 Acres
Schools
- High school:Godley
- Middle school:Godley
- Elementary school:Godley
Utilities
- Water:Well
Finances and disclosures
- Price:$789,900
- Price per sq. ft.:$196.05
- Tax amount:$13,834
New listings near 6824 Katie Corral Drive
- New
 $325,000Active3 beds 2 baths1,844 sq. ft.
$325,000Active3 beds 2 baths1,844 sq. ft.6545 Longhorn Herd Lane, Fort Worth, TX 76123
MLS# 21135732Listed by: MERSAL REALTY - Open Sat, 12 to 2pmNew
 $525,000Active3 beds 2 baths2,134 sq. ft.
$525,000Active3 beds 2 baths2,134 sq. ft.6308 Kenwick Avenue, Fort Worth, TX 76116
MLS# 21098649Listed by: KELLER WILLIAMS REALTY-FM - New
 $175,000Active5 beds 3 baths1,304 sq. ft.
$175,000Active5 beds 3 baths1,304 sq. ft.2940 Hunter Street, Fort Worth, TX 76112
MLS# 21135727Listed by: COLDWELL BANKER REALTY - New
 $560,000Active4 beds 4 baths3,081 sq. ft.
$560,000Active4 beds 4 baths3,081 sq. ft.12813 Travers Trail, Fort Worth, TX 76244
MLS# 21134631Listed by: REAL BROKER, LLC - New
 $434,900Active3 beds 2 baths2,589 sq. ft.
$434,900Active3 beds 2 baths2,589 sq. ft.8917 Saddle Free Trail, Fort Worth, TX 76123
MLS# 21132868Listed by: BERKSHIRE HATHAWAYHS PENFED TX - New
 $315,000Active4 beds 2 baths1,838 sq. ft.
$315,000Active4 beds 2 baths1,838 sq. ft.761 Key Deer Drive, Fort Worth, TX 76028
MLS# 21134953Listed by: PREMIER REALTY GROUP, LLC - New
 $330,000Active3 beds 2 baths1,911 sq. ft.
$330,000Active3 beds 2 baths1,911 sq. ft.11816 Anna Grace Drive, Fort Worth, TX 76028
MLS# 21133745Listed by: KELLER WILLIAMS LONESTAR DFW - New
 $157,000Active3 beds 1 baths900 sq. ft.
$157,000Active3 beds 1 baths900 sq. ft.6525 Truman Drive, Fort Worth, TX 76112
MLS# 21134044Listed by: FATHOM REALTY - Open Sat, 12:30 to 3:30pmNew
 $370,000Active3 beds 2 baths2,082 sq. ft.
$370,000Active3 beds 2 baths2,082 sq. ft.8900 Weller Lane, Fort Worth, TX 76244
MLS# 21135272Listed by: REAL BROKER, LLC - New
 $331,990Active3 beds 2 baths1,622 sq. ft.
$331,990Active3 beds 2 baths1,622 sq. ft.2229 White Buffalo Way, Fort Worth, TX 76036
MLS# 21135603Listed by: CENTURY 21 MIKE BOWMAN, INC.
