6925 Cattle Drive, Fort Worth, TX 76179
Local realty services provided by:ERA Courtyard Real Estate
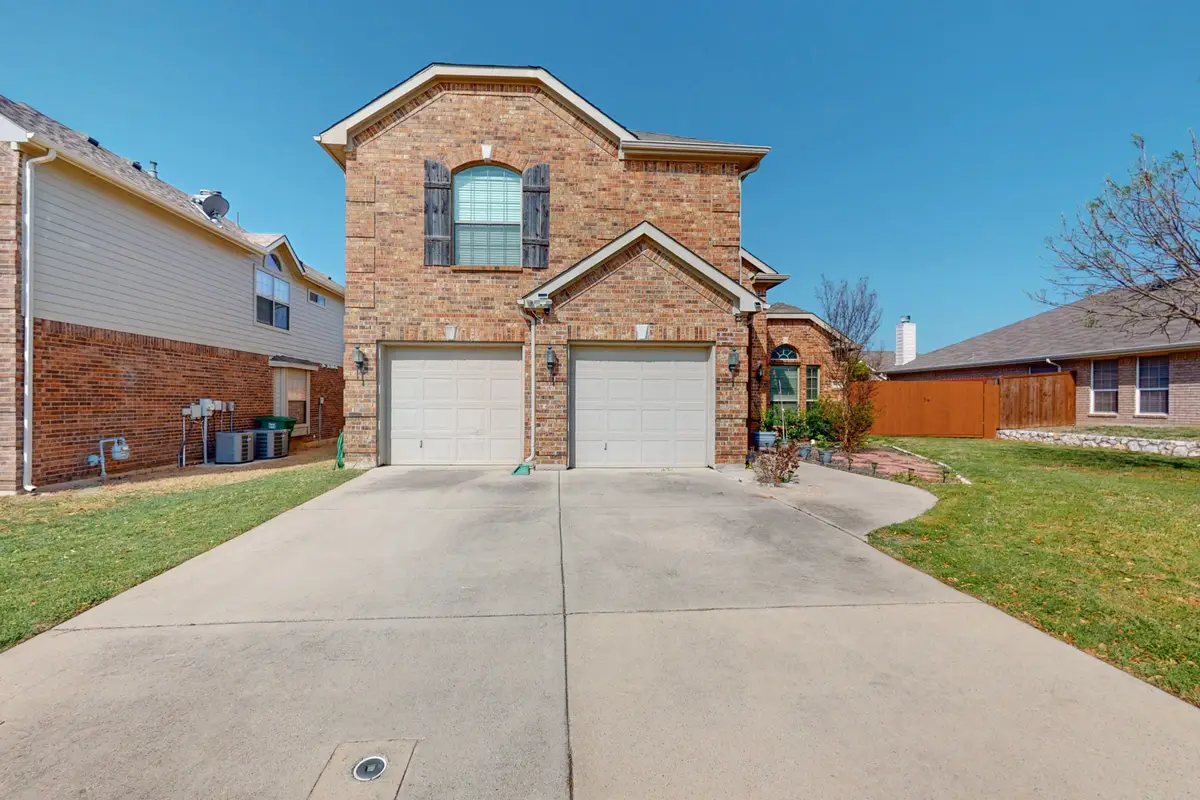

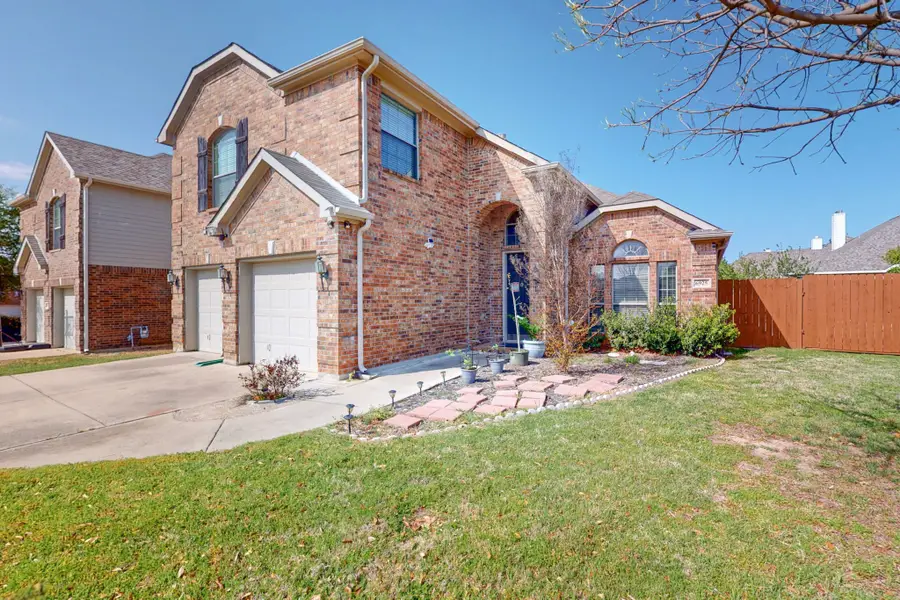
Listed by:natalia aslapovskaya469-250-1999
Office:skyline realty
MLS#:20888791
Source:GDAR
Price summary
- Price:$405,000
- Price per sq. ft.:$155.77
- Monthly HOA dues:$25
About this home
SELLER WILL CONTRIBUTE $6,000.00 TOWARDS BUYER'S CLOSING COST !!! Welcome to this exceptional property boasting 5 bedrooms 3 baths, 2 living areas, 2 car garage! This gorgeous home offers 2600 square feet of living space with a versatile floorplan and endless possibilities! Upon entering, you'll be greeted by an openness that creates a seamless flow throughout. Gather around the fireplace in the living room and create cherished memories with loved ones. The kitchen is equipped with SS appliances, granite counters and plenty of hidden storage. The spacious primary bedroom is on the first level along with additional bedroom, perfect for a mother in law suite or nursery. This home also features a formal dining area, 3 upstairs bedrooms and an upstairs living area for the kids or guests. Enjoy a walk on the trails on Eagle Ranch Park, community park, 9 hole disc golf course, fishing on the dock at the community pond. Join Lake Country Association too to access to dock, boat launch, playground and tennis courts. 25 min downtown. Don't miss this opportunity to make this your dream home. Schedule your showing today! WELCOME HOME!
Contact an agent
Home facts
- Year built:2008
- Listing Id #:20888791
- Added:139 day(s) ago
- Updated:August 10, 2025 at 04:40 AM
Rooms and interior
- Bedrooms:5
- Total bathrooms:3
- Full bathrooms:3
- Living area:2,600 sq. ft.
Heating and cooling
- Cooling:Central Air, Electric
- Heating:Central
Structure and exterior
- Year built:2008
- Building area:2,600 sq. ft.
- Lot area:0.17 Acres
Schools
- High school:Boswell
- Middle school:Creekview
- Elementary school:Lake Pointe
Finances and disclosures
- Price:$405,000
- Price per sq. ft.:$155.77
New listings near 6925 Cattle Drive
- New
 $495,000Active4 beds 3 baths2,900 sq. ft.
$495,000Active4 beds 3 baths2,900 sq. ft.3532 Gallant Trail, Fort Worth, TX 76244
MLS# 21035500Listed by: CENTURY 21 MIKE BOWMAN, INC. - New
 $380,000Active4 beds 3 baths1,908 sq. ft.
$380,000Active4 beds 3 baths1,908 sq. ft.3058 Hardy Street, Fort Worth, TX 76106
MLS# 21035600Listed by: LPT REALTY - New
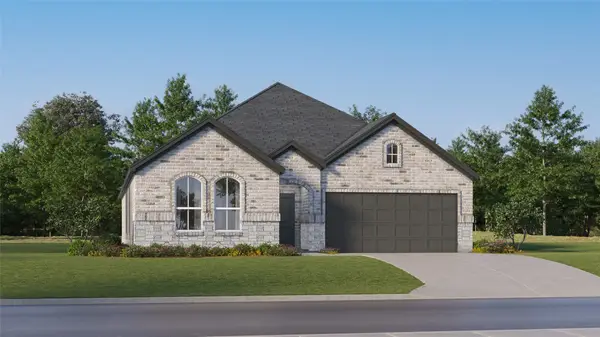 $343,599Active4 beds 2 baths2,062 sq. ft.
$343,599Active4 beds 2 baths2,062 sq. ft.2641 Wispy Creek Drive, Fort Worth, TX 76108
MLS# 21035797Listed by: TURNER MANGUM LLC - New
 $313,649Active3 beds 2 baths1,801 sq. ft.
$313,649Active3 beds 2 baths1,801 sq. ft.2637 Wispy Creek Drive, Fort Worth, TX 76108
MLS# 21035802Listed by: TURNER MANGUM LLC - New
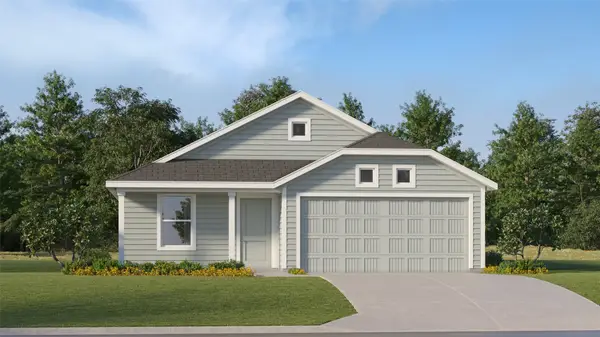 $278,349Active3 beds 2 baths1,474 sq. ft.
$278,349Active3 beds 2 baths1,474 sq. ft.10716 Dusty Ranch Road, Fort Worth, TX 76108
MLS# 21035807Listed by: TURNER MANGUM LLC - New
 $243,949Active3 beds 2 baths1,402 sq. ft.
$243,949Active3 beds 2 baths1,402 sq. ft.1673 Crested Way, Fort Worth, TX 76140
MLS# 21035827Listed by: TURNER MANGUM LLC - New
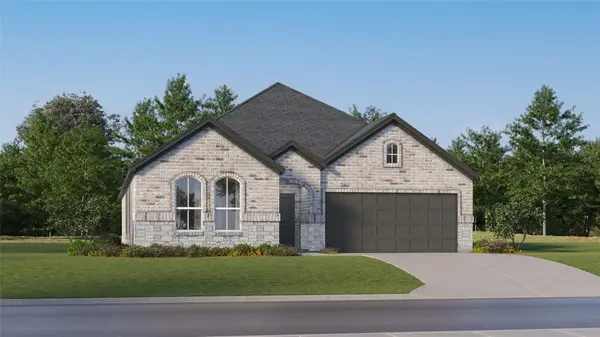 $352,999Active4 beds 2 baths2,062 sq. ft.
$352,999Active4 beds 2 baths2,062 sq. ft.2921 Neshkoro Road, Fort Worth, TX 76179
MLS# 21035851Listed by: TURNER MANGUM LLC - New
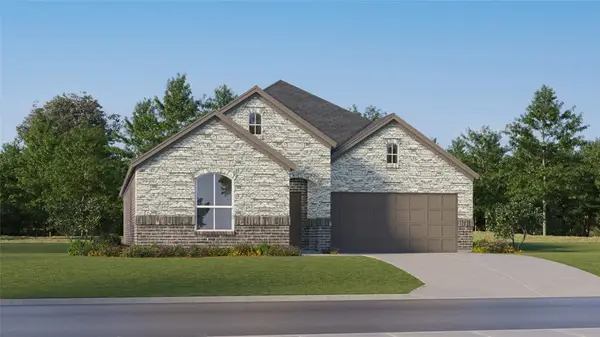 $342,999Active4 beds 2 baths1,902 sq. ft.
$342,999Active4 beds 2 baths1,902 sq. ft.2925 Neshkoro Road, Fort Worth, TX 76179
MLS# 21035861Listed by: TURNER MANGUM LLC - New
 $415,999Active5 beds 5 baths2,939 sq. ft.
$415,999Active5 beds 5 baths2,939 sq. ft.9305 Laneyvale Drive, Fort Worth, TX 76179
MLS# 21035873Listed by: TURNER MANGUM LLC - New
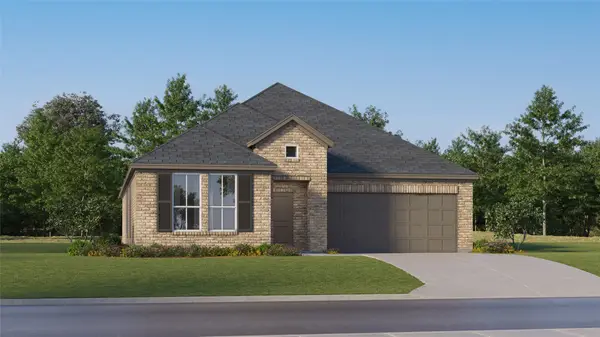 $352,999Active3 beds 2 baths1,952 sq. ft.
$352,999Active3 beds 2 baths1,952 sq. ft.2909 Neshkoro Road, Fort Worth, TX 76179
MLS# 21035878Listed by: TURNER MANGUM LLC
