6932 Lomo Alto Drive, Fort Worth, TX 76132
Local realty services provided by:ERA Newlin & Company
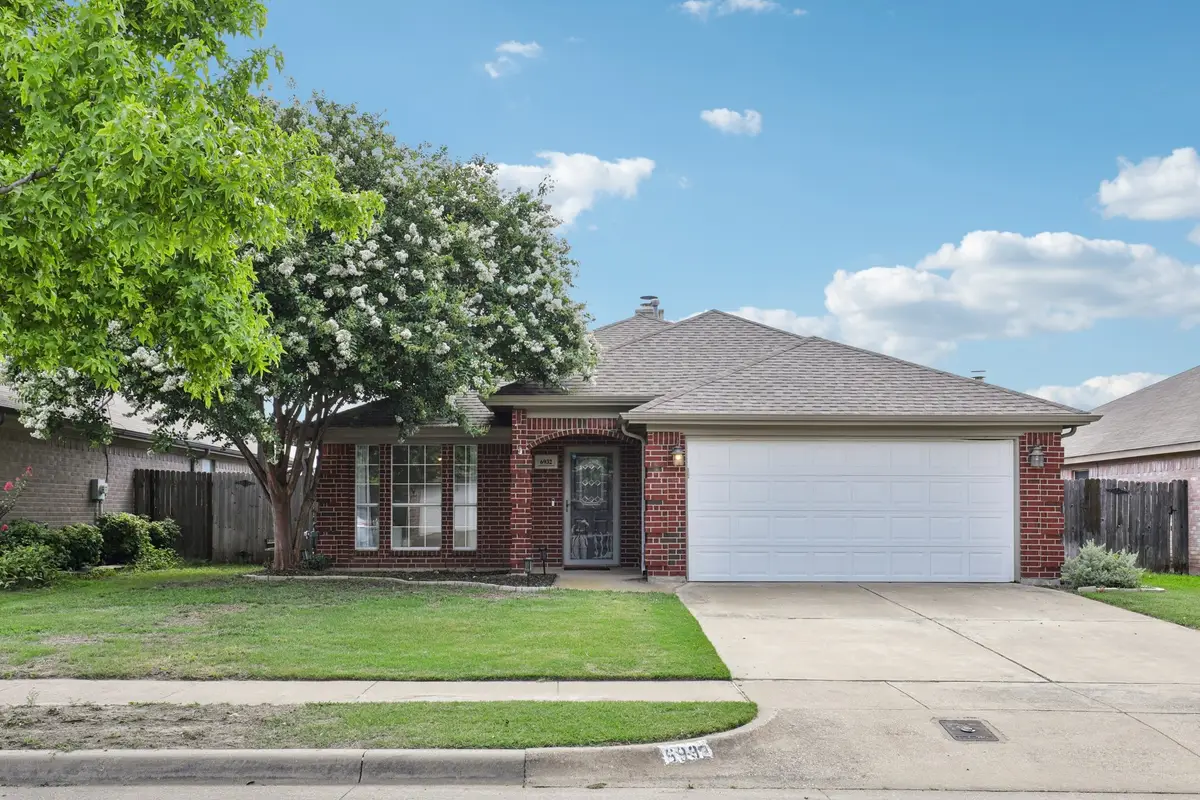
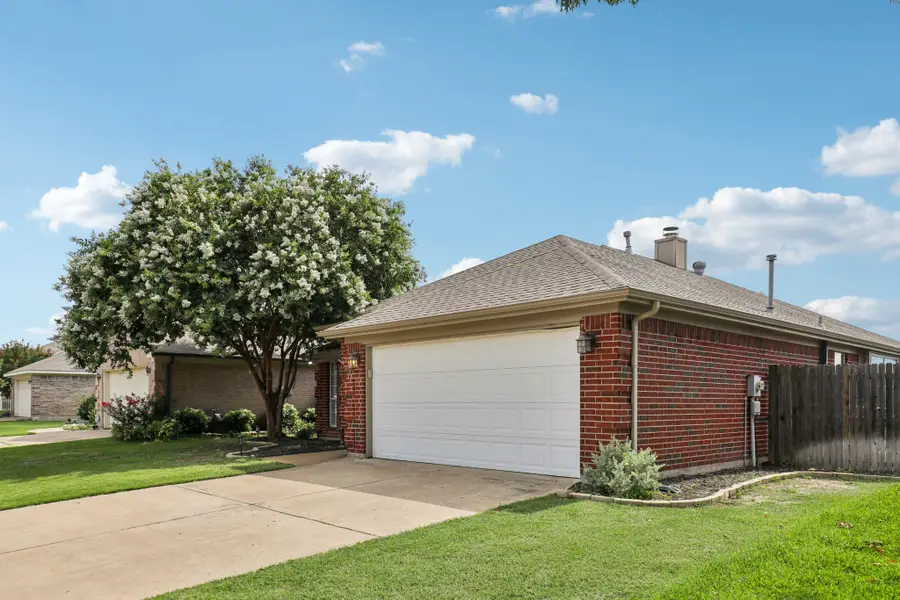
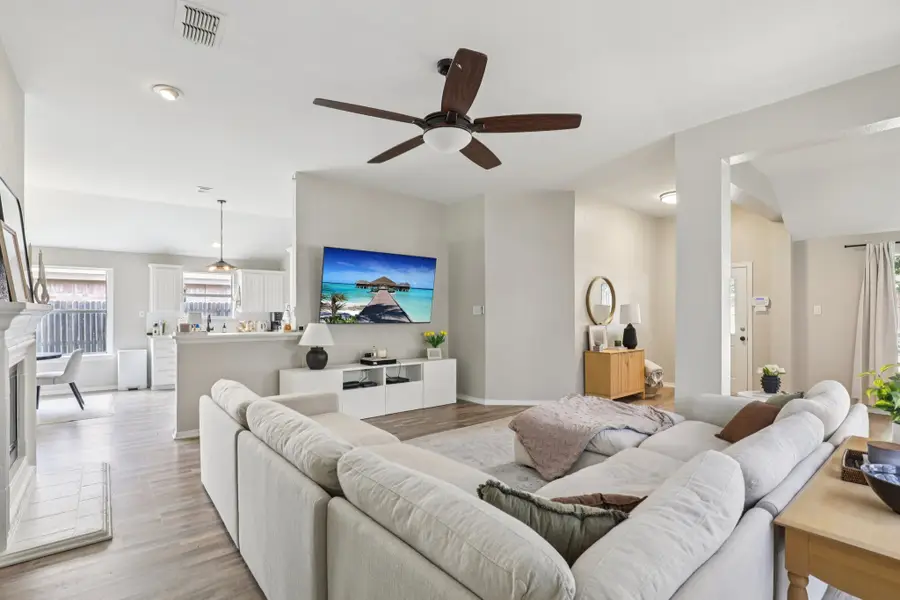
Listed by:dave sheehan214-449-1822
Office:reflect real estate
MLS#:20976948
Source:GDAR
Price summary
- Price:$320,000
- Price per sq. ft.:$175.73
- Monthly HOA dues:$42.33
About this home
Step inside 6932 Lomo Alto Drive and discover a home where thoughtful design meets everyday comfort. The spacious open floor plan flows effortlessly from the living room—with its cozy fireplace and views into the kitchen—to the bright, updated chef’s space featuring quartz countertops, stainless steel appliances, and a sleek center island perfect for casual dining or conversation.
Fresh luxury vinyl plank flooring throughout the main areas adds warmth and durability, while plush carpeting in the bedrooms offers a soft retreat. The generously sized primary suite includes dual vanities and a separate shower, creating a true place of rest and rejuvenation.
With three bedrooms, two full baths, and a layout ideal for entertaining or quiet evenings in, this home is more than just functional—it invites you to reflect on what truly matters. Outside, enjoy a covered patio and level backyard, framed by wood and brick fencing for added privacy.
Ideally located in Fort Worth’s desirable Park Palisades community and just minutes from Chisholm Trail Parkway, commuting and access to dining, shopping, and downtown are a breeze. Whether you're sipping coffee at sunrise or hosting game night with friends, you can truly see yourself living here.
Contact an agent
Home facts
- Year built:2000
- Listing Id #:20976948
- Added:58 day(s) ago
- Updated:August 09, 2025 at 11:40 AM
Rooms and interior
- Bedrooms:3
- Total bathrooms:2
- Full bathrooms:2
- Living area:1,821 sq. ft.
Heating and cooling
- Cooling:Ceiling Fans, Central Air, Electric
- Heating:Central, Natural Gas
Structure and exterior
- Roof:Composition
- Year built:2000
- Building area:1,821 sq. ft.
- Lot area:0.15 Acres
Schools
- High school:North Crowley
- Middle school:Summer Creek
- Elementary school:Oakmont
Finances and disclosures
- Price:$320,000
- Price per sq. ft.:$175.73
- Tax amount:$8,002
New listings near 6932 Lomo Alto Drive
- New
 $335,000Active3 beds 2 baths2,094 sq. ft.
$335,000Active3 beds 2 baths2,094 sq. ft.8409 Meadow Sweet Lane, Fort Worth, TX 76123
MLS# 21030543Listed by: TRINITY GROUP REALTY - New
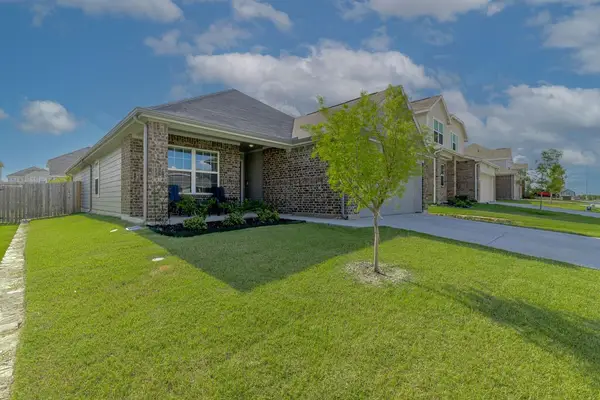 $329,000Active3 beds 2 baths1,704 sq. ft.
$329,000Active3 beds 2 baths1,704 sq. ft.9921 Flying Wing Way, Fort Worth, TX 76131
MLS# 21031158Listed by: COMPASS RE TEXAS, LLC - New
 $329,900Active3 beds 2 baths1,483 sq. ft.
$329,900Active3 beds 2 baths1,483 sq. ft.4637 Ivanhoe Drive, Fort Worth, TX 76132
MLS# 21035214Listed by: MONUMENT REALTY - New
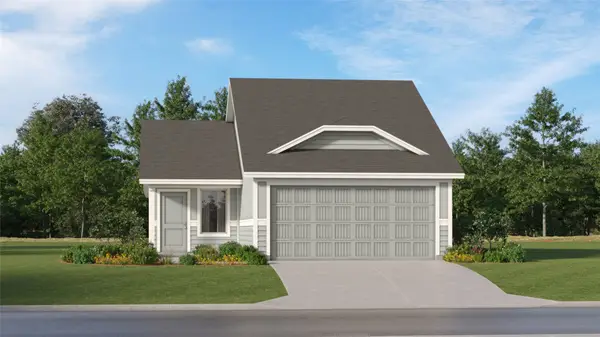 $252,449Active3 beds 2 baths1,411 sq. ft.
$252,449Active3 beds 2 baths1,411 sq. ft.1609 Stellar Sea Lane, Fort Worth, TX 76140
MLS# 21035438Listed by: TURNER MANGUM LLC - New
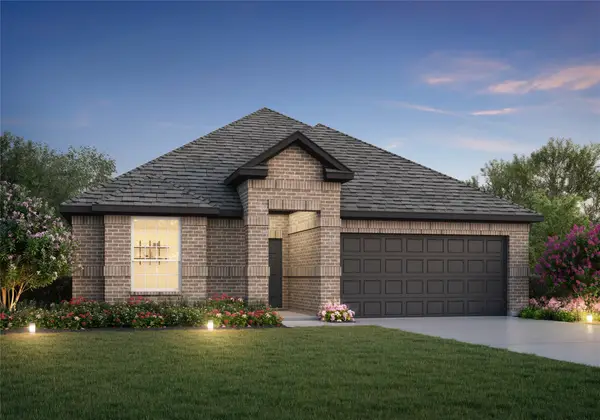 $394,742Active4 beds 3 baths2,050 sq. ft.
$394,742Active4 beds 3 baths2,050 sq. ft.6929 Night Owl Lane, Fort Worth, TX 76036
MLS# 21035482Listed by: LEGEND HOME CORP - New
 $374,999Active3 beds 2 baths2,222 sq. ft.
$374,999Active3 beds 2 baths2,222 sq. ft.10508 Stoneside Trail, Fort Worth, TX 76244
MLS# 21018850Listed by: MARK SPAIN REAL ESTATE - New
 $246,349Active3 beds 2 baths1,266 sq. ft.
$246,349Active3 beds 2 baths1,266 sq. ft.1617 Stellar Sea Lane, Fort Worth, TX 76140
MLS# 21035291Listed by: TURNER MANGUM LLC - New
 $348,000Active2 beds 2 baths1,348 sq. ft.
$348,000Active2 beds 2 baths1,348 sq. ft.1357 Roaring Springs Road, Fort Worth, TX 76114
MLS# 21024384Listed by: WILLIAMS TREW REAL ESTATE - New
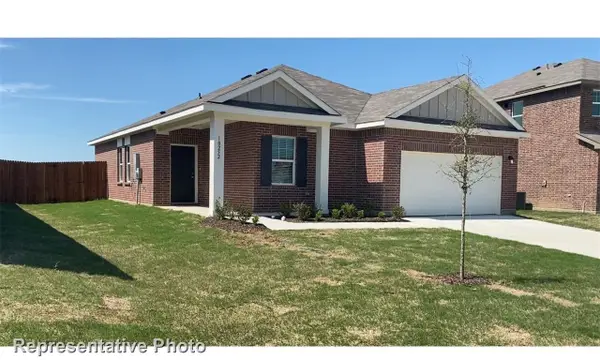 $318,990Active3 beds 2 baths1,420 sq. ft.
$318,990Active3 beds 2 baths1,420 sq. ft.12701 Big Ranch Road, Fort Worth, TX 76179
MLS# 21035173Listed by: HOMESUSA.COM - New
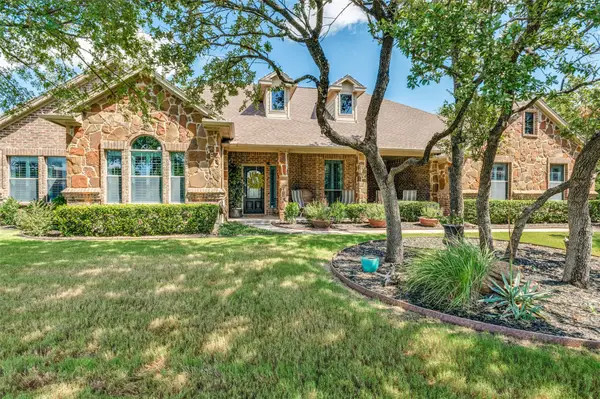 $620,000Active3 beds 3 baths2,843 sq. ft.
$620,000Active3 beds 3 baths2,843 sq. ft.5946 Feather Wind Way, Fort Worth, TX 76135
MLS# 21035177Listed by: FATHOM REALTY LLC
