6944 Stockton Drive, Fort Worth, TX 76132
Local realty services provided by:ERA Courtyard Real Estate
Listed by: venesa acostaVenesa@tejasliving.com
Office: coldwell banker realty
MLS#:20996098
Source:GDAR
Price summary
- Price:$350,000
- Price per sq. ft.:$189.8
About this home
Seller is Motivated. Open Floor Plan with High Ceilings. This maintained home is designed for both comfort and entertaining and will show better than the pictures. The open concept floor plan offers a seamless flow between the living, dining, and kitchen areas, creating a light and spacious atmosphere perfect for everyday living or hosting guests. Tall ceilings throughout the home add to the expansive feel, while a neutral color palette provides a calming and modern backdrop ready for your personal touch. The large kitchen is a cooks dream with ample counter space, sleek stainless steel appliances, generous cabinetry, and a functional layout that makes cooking and gathering a breeze. Whether you are meal prepping or hosting a dinner party, this kitchen offers the space and style you need. Recently upgraded with a brand-new AC unit in June 2025, this home ensures year-round comfort and efficiency. Step outside to your private oasis an oversized backyard complete with durable turf for low-maintenance landscaping and a charming gazebo that's perfect for outdoor dining, relaxing with a good book, or enjoying summer evenings with family and friends. The large yard offers endless potential for gardening, pets, or playtime. Located in a desirable Fort Worth neighborhood, you'll enjoy convenient access to local schools, parks, shopping, dining, and major highways for an easy commute. This home offers the perfect blend of modern updates, thoughtful design, and outdoor enjoyment. Don't miss the opportunity to make it yours!Schedule your showing.
Contact an agent
Home facts
- Year built:2000
- Listing ID #:20996098
- Added:174 day(s) ago
- Updated:December 31, 2025 at 04:06 AM
Rooms and interior
- Bedrooms:3
- Total bathrooms:2
- Full bathrooms:2
- Living area:1,844 sq. ft.
Heating and cooling
- Cooling:Attic Fan, Ceiling Fans, Central Air, Electric
- Heating:Central
Structure and exterior
- Roof:Composition
- Year built:2000
- Building area:1,844 sq. ft.
- Lot area:0.14 Acres
Schools
- High school:North Crowley
- Middle school:Summer Creek
- Elementary school:Oakmont
Finances and disclosures
- Price:$350,000
- Price per sq. ft.:$189.8
- Tax amount:$8,076
New listings near 6944 Stockton Drive
- New
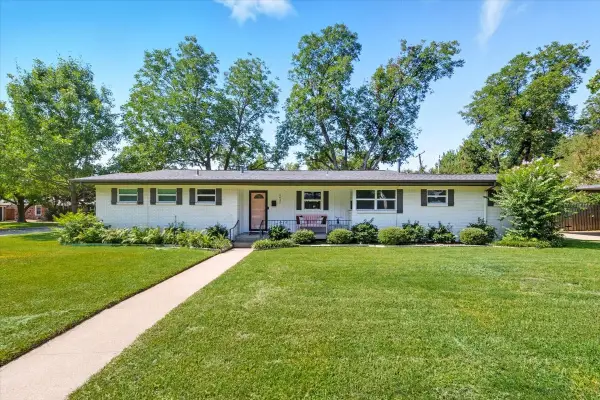 $475,000Active3 beds 3 baths1,819 sq. ft.
$475,000Active3 beds 3 baths1,819 sq. ft.4632 Norwich Drive, Fort Worth, TX 76109
MLS# 21142017Listed by: BURT LADNER REAL ESTATE LLC - New
 $329,000Active3 beds 2 baths1,683 sq. ft.
$329,000Active3 beds 2 baths1,683 sq. ft.9111 Creede Trail, Fort Worth, TX 76118
MLS# 21138781Listed by: PEAK RESULTS REALTY - New
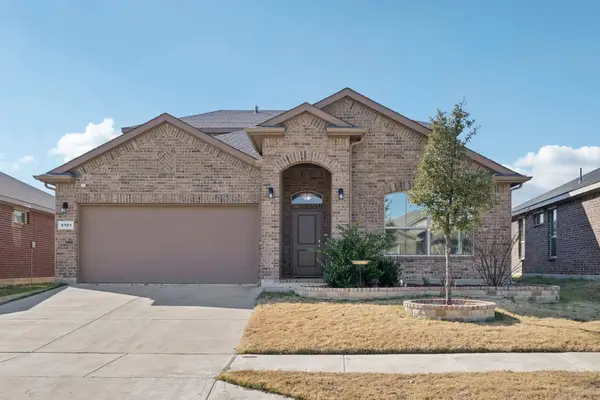 $450,000Active5 beds 3 baths2,920 sq. ft.
$450,000Active5 beds 3 baths2,920 sq. ft.9101 Fescue Drive, Fort Worth, TX 76179
MLS# 21141857Listed by: EXP REALTY LLC - New
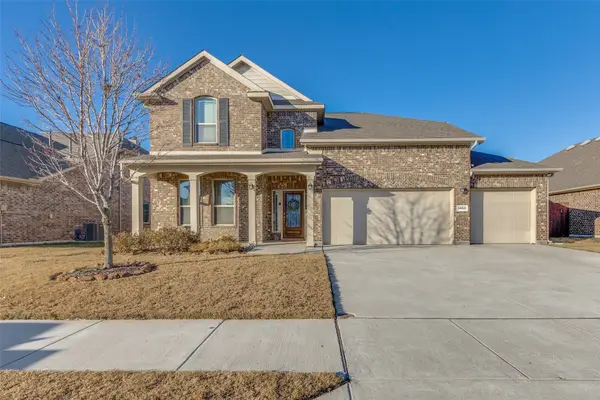 $509,950Active4 beds 3 baths2,831 sq. ft.
$509,950Active4 beds 3 baths2,831 sq. ft.14621 San Madrid Trail, Fort Worth, TX 76052
MLS# 21141573Listed by: EXP REALTY LLC - Open Sun, 1am to 3pmNew
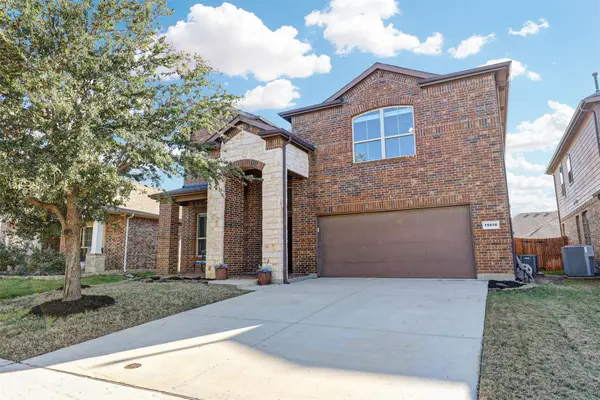 $425,000Active4 beds 4 baths2,873 sq. ft.
$425,000Active4 beds 4 baths2,873 sq. ft.15616 Carlton Oaks Drive, Fort Worth, TX 76177
MLS# 21129957Listed by: SUGAR MAPLE HOMES, LLC - New
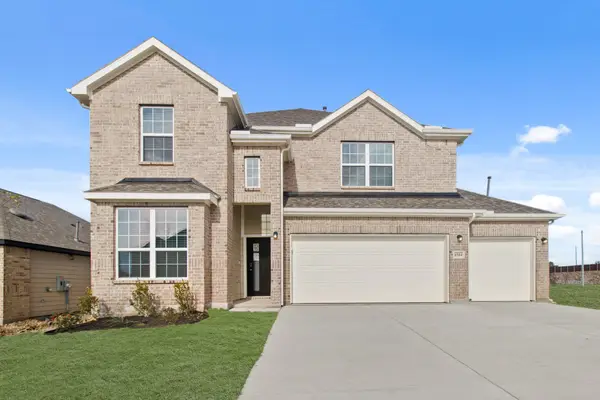 $470,383Active6 beds 4 baths2,951 sq. ft.
$470,383Active6 beds 4 baths2,951 sq. ft.6904 Night Owl Lane, Fort Worth, TX 76036
MLS# 21141753Listed by: LEGEND HOME CORP - New
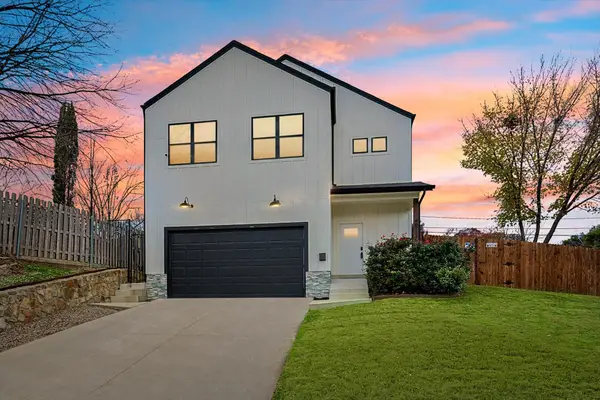 $335,000Active4 beds 3 baths2,406 sq. ft.
$335,000Active4 beds 3 baths2,406 sq. ft.4912 Ridglea Lane, Fort Worth, TX 76116
MLS# 21141762Listed by: CENTURY 21 JUDGE FITE CO. - New
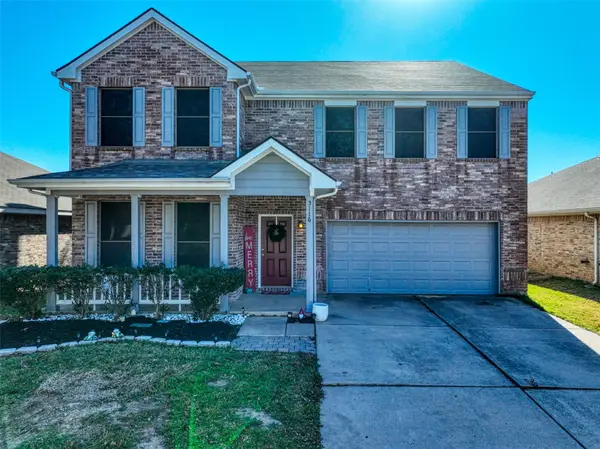 $465,000Active4 beds 3 baths3,114 sq. ft.
$465,000Active4 beds 3 baths3,114 sq. ft.5116 Senator Drive, Fort Worth, TX 76244
MLS# 21134930Listed by: CENTURY 21 JUDGE FITE CO. - New
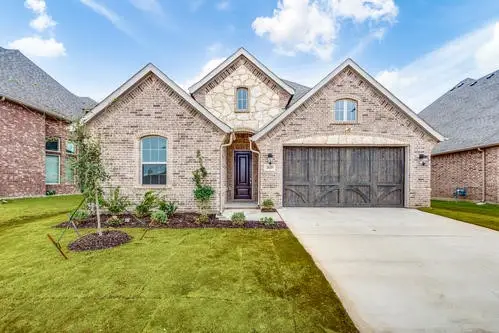 $520,000Active3 beds 2 baths1,905 sq. ft.
$520,000Active3 beds 2 baths1,905 sq. ft.2625 Trinity Trail Way, Fort Worth, TX 76118
MLS# 21138383Listed by: THE MICHAEL GROUP REAL ESTATE - New
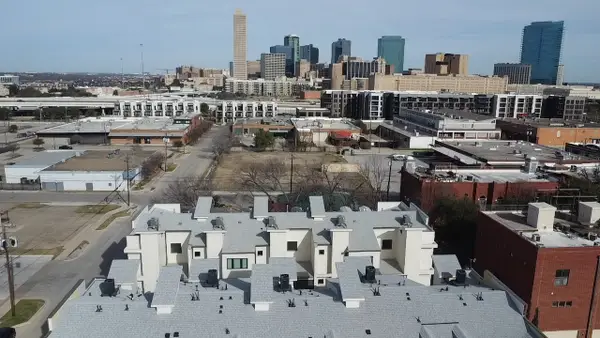 $525,000Active2 beds 3 baths2,020 sq. ft.
$525,000Active2 beds 3 baths2,020 sq. ft.321 College Avenue, Fort Worth, TX 76104
MLS# 21138990Listed by: UNITED REAL ESTATE DFW
