6945 Stockton Drive, Fort Worth, TX 76132
Local realty services provided by:ERA Newlin & Company

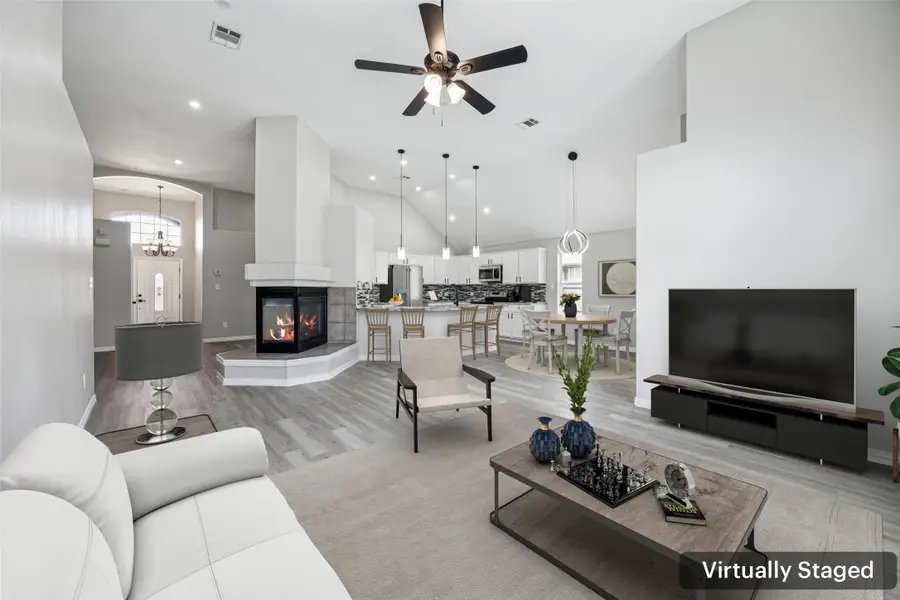
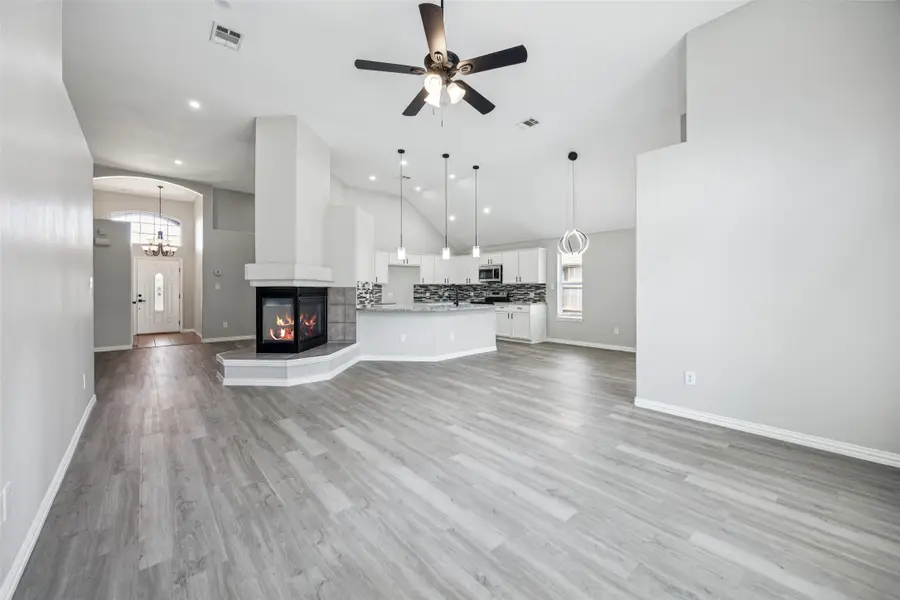
6945 Stockton Drive,Fort Worth, TX 76132
$324,900
- 3 Beds
- 2 Baths
- 1,854 sq. ft.
- Single family
- Active
Listed by:robin glaysher817-783-4605
Office:redfin corporation
MLS#:20978528
Source:GDAR
Price summary
- Price:$324,900
- Price per sq. ft.:$175.24
About this home
BUNDLED SERVICE PRICING AVAILABLE FOR BUYERS. CONNECT WITH LISTING AGENT FOR DETAILS! Completely updated and move-in ready! This stunning one-story 3 bedroom, 2 bath brick home is ideally located near the Hulen Mall shopping area, offering both convenience and charm. Enter to discover an open and versatile floorplan with soaring ceilings and large windows that flood the space with natural light. The modern eat-in kitchen features granite countertops, a breakfast bar with seating, designer lighting, ample cabinet space, and a cheerful breakfast nook—perfect for everyday living. The formal dining room provides an elegant space for entertaining guests. The serene primary suite is a true retreat, complete with a spa-like ensuite bath that includes dual sinks, a separate shower, a luxurious soaking tub, and a spacious walk-in closet. Two additional bedrooms and a stylishly updated full bath offer flexibility for guests, or a home office. Recent updates include fresh interior and exterior paint, new flooring, fully renovated kitchen and baths, granite counters, and contemporary lighting throughout. The private backyard is ideal for relaxing or hosting outdoor gatherings. Don't miss the opportunity to make this beautifully refreshed home your own! 3D tour available online!
Contact an agent
Home facts
- Year built:2003
- Listing Id #:20978528
- Added:55 day(s) ago
- Updated:August 10, 2025 at 03:08 PM
Rooms and interior
- Bedrooms:3
- Total bathrooms:2
- Full bathrooms:2
- Living area:1,854 sq. ft.
Structure and exterior
- Year built:2003
- Building area:1,854 sq. ft.
- Lot area:0.15 Acres
Schools
- High school:North Crowley
- Middle school:Summer Creek
- Elementary school:Oakmont
Finances and disclosures
- Price:$324,900
- Price per sq. ft.:$175.24
- Tax amount:$7,300
New listings near 6945 Stockton Drive
- Open Sun, 2 to 4pmNew
 $495,000Active4 beds 3 baths2,900 sq. ft.
$495,000Active4 beds 3 baths2,900 sq. ft.3532 Gallant Trail, Fort Worth, TX 76244
MLS# 21035500Listed by: CENTURY 21 MIKE BOWMAN, INC. - New
 $380,000Active4 beds 3 baths1,908 sq. ft.
$380,000Active4 beds 3 baths1,908 sq. ft.3058 Hardy Street, Fort Worth, TX 76106
MLS# 21035600Listed by: LPT REALTY - New
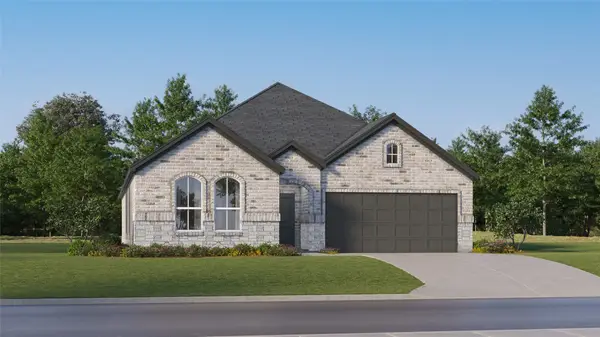 $343,599Active4 beds 2 baths2,062 sq. ft.
$343,599Active4 beds 2 baths2,062 sq. ft.2641 Wispy Creek Drive, Fort Worth, TX 76108
MLS# 21035797Listed by: TURNER MANGUM LLC - New
 $313,649Active3 beds 2 baths1,801 sq. ft.
$313,649Active3 beds 2 baths1,801 sq. ft.2637 Wispy Creek Drive, Fort Worth, TX 76108
MLS# 21035802Listed by: TURNER MANGUM LLC - New
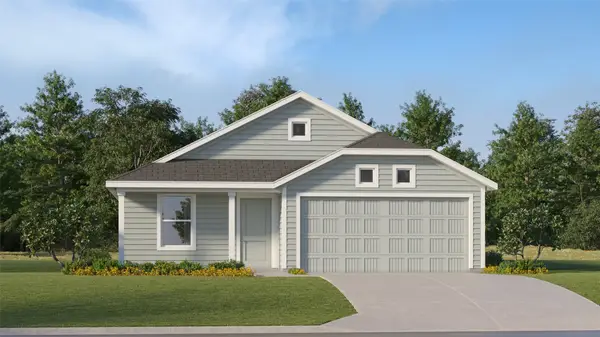 $278,349Active3 beds 2 baths1,474 sq. ft.
$278,349Active3 beds 2 baths1,474 sq. ft.10716 Dusty Ranch Road, Fort Worth, TX 76108
MLS# 21035807Listed by: TURNER MANGUM LLC - New
 $243,949Active3 beds 2 baths1,402 sq. ft.
$243,949Active3 beds 2 baths1,402 sq. ft.1673 Crested Way, Fort Worth, TX 76140
MLS# 21035827Listed by: TURNER MANGUM LLC - New
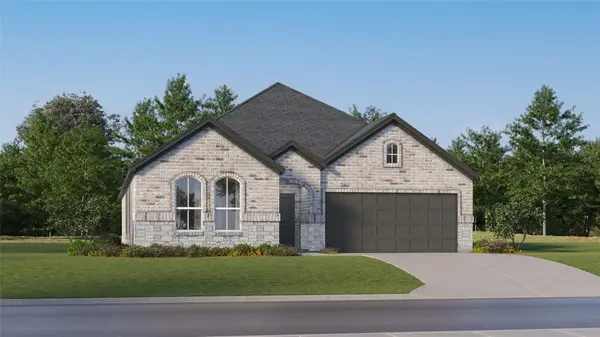 $352,999Active4 beds 2 baths2,062 sq. ft.
$352,999Active4 beds 2 baths2,062 sq. ft.2921 Neshkoro Road, Fort Worth, TX 76179
MLS# 21035851Listed by: TURNER MANGUM LLC - New
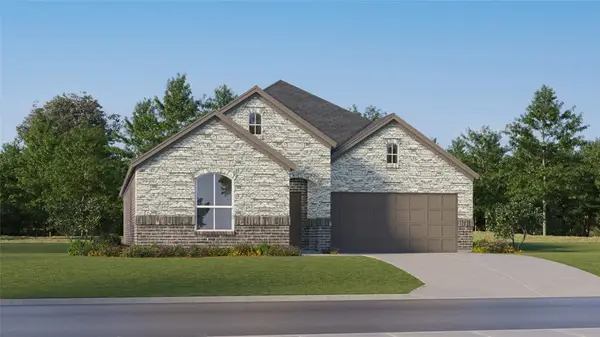 $342,999Active4 beds 2 baths1,902 sq. ft.
$342,999Active4 beds 2 baths1,902 sq. ft.2925 Neshkoro Road, Fort Worth, TX 76179
MLS# 21035861Listed by: TURNER MANGUM LLC - New
 $415,999Active5 beds 5 baths2,939 sq. ft.
$415,999Active5 beds 5 baths2,939 sq. ft.9305 Laneyvale Drive, Fort Worth, TX 76179
MLS# 21035873Listed by: TURNER MANGUM LLC - New
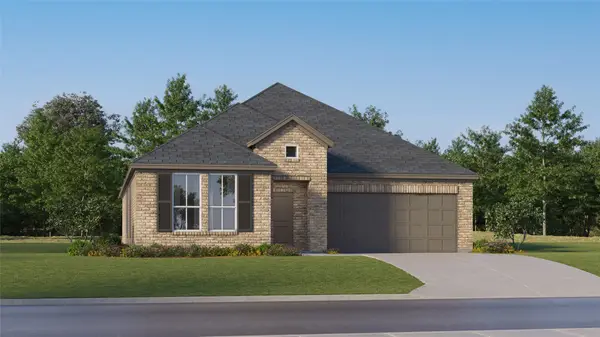 $352,999Active3 beds 2 baths1,952 sq. ft.
$352,999Active3 beds 2 baths1,952 sq. ft.2909 Neshkoro Road, Fort Worth, TX 76179
MLS# 21035878Listed by: TURNER MANGUM LLC
