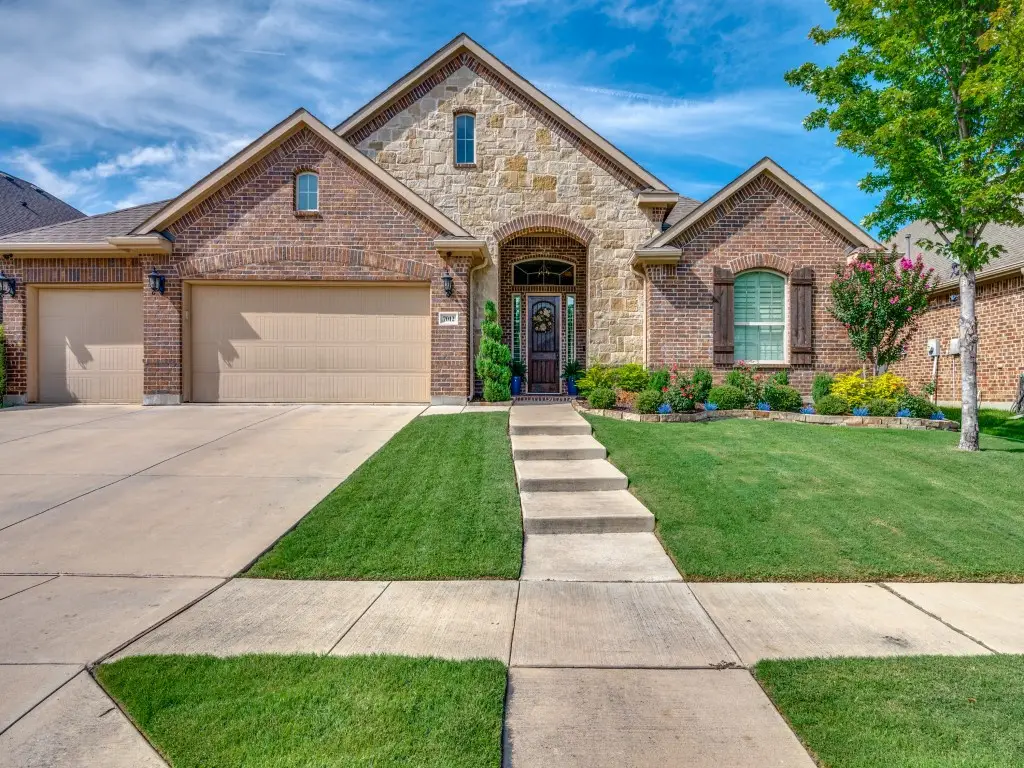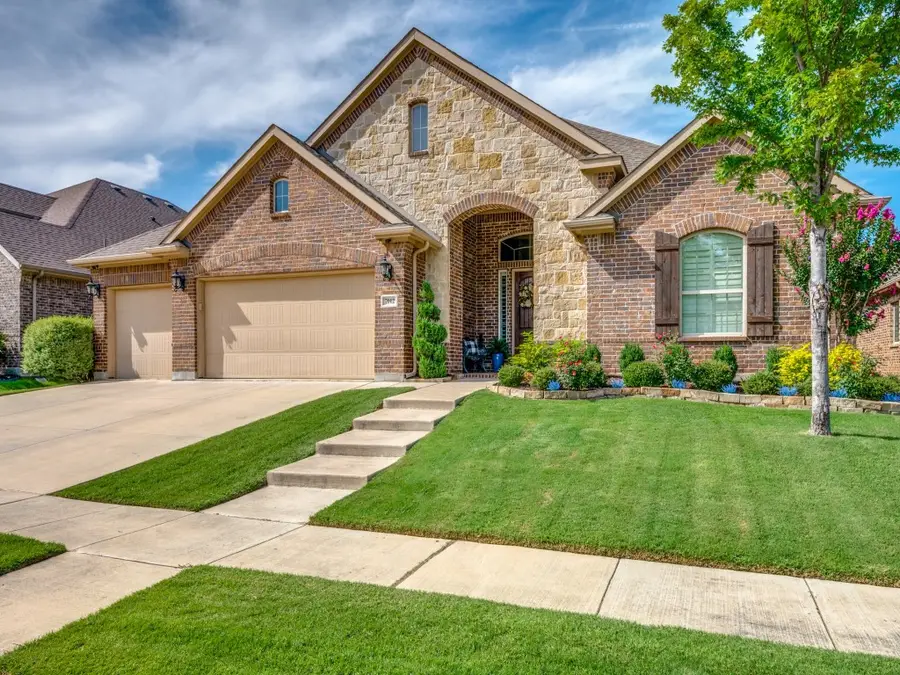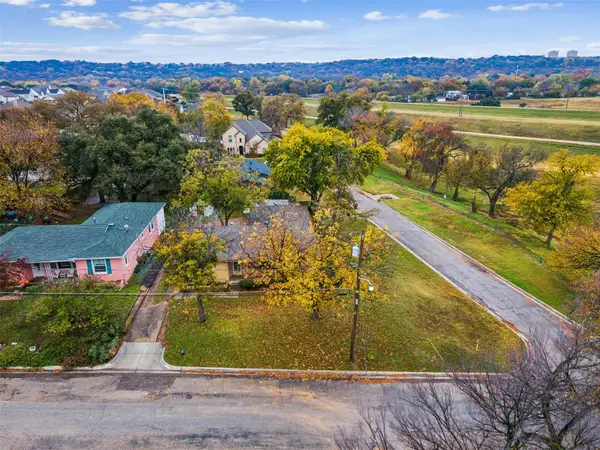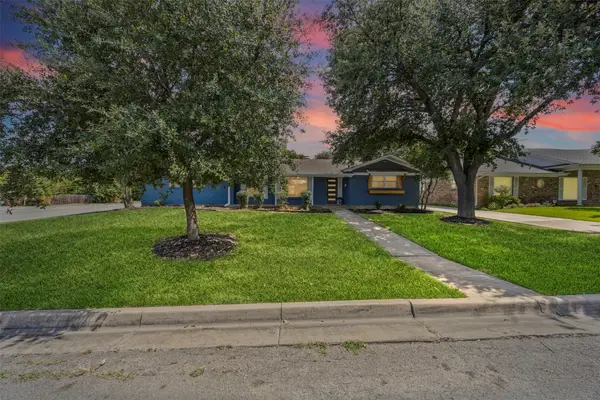7012 San Francisco Trail, Fort Worth, TX 76131
Local realty services provided by:ERA Steve Cook & Co, Realtors



Listed by:dan stafford817-861-6565
Office:re/max associates of arlington
MLS#:21011569
Source:GDAR
Price summary
- Price:$488,650
- Price per sq. ft.:$191.55
- Monthly HOA dues:$91.67
About this home
Exquisite home in highly sought Santa Fe Enclave, kept to perfection and sitting on an oversized lot across the street from a walking trail and green belt adjoining Big Fossil Creek, is totally updated to meet the most discerning buyer’s expectations and can be available for a quick close & possession if needed! Gleeming hardwood floors greet your arrival leading past the split secondary bedrooms serviced by a full sized hall bathroom to your right, and to your left an oversized study-home office, currently used as the grandkids play-TV room and the guest bath. Continuing on down the opulent entryway past the formal dining room you enter the inviting family room with a wall of windows overlooking the private back yard and opening across a spacious breakfast bar- work island to the gourmet kitchen featuring granite countertops a large walk in pantry and an abundance of cabinet space to delight the family chef! The primary suite features a chipped ceiling and more windows overlooking the back yard, and a spa like primary bathroom with a huge walk in closet, separate glass enclosed shower and a soaking ton perfect for those precious few moments of peaceful solitude. The covered patio and adjoining cedar pergola overlooks the large backyard retreat perfect for family gatherings or Sunday afternoon BBQs!
Contact an agent
Home facts
- Year built:2015
- Listing Id #:21011569
- Added:26 day(s) ago
- Updated:August 20, 2025 at 07:09 AM
Rooms and interior
- Bedrooms:3
- Total bathrooms:3
- Full bathrooms:2
- Half bathrooms:1
- Living area:2,551 sq. ft.
Heating and cooling
- Cooling:Ceiling Fans, Central Air, Electric
- Heating:Central, Natural Gas
Structure and exterior
- Roof:Composition
- Year built:2015
- Building area:2,551 sq. ft.
- Lot area:0.19 Acres
Schools
- High school:Fossilridg
- Middle school:Vista Ridge
- Elementary school:Sunset Valley
Finances and disclosures
- Price:$488,650
- Price per sq. ft.:$191.55
- Tax amount:$9,624
New listings near 7012 San Francisco Trail
- New
 $395,000Active3 beds 1 baths1,455 sq. ft.
$395,000Active3 beds 1 baths1,455 sq. ft.5317 Red Bud Lane, Fort Worth, TX 76114
MLS# 21036357Listed by: COMPASS RE TEXAS, LLC - New
 $2,100,000Active5 beds 4 baths3,535 sq. ft.
$2,100,000Active5 beds 4 baths3,535 sq. ft.7401 Hilltop Drive, Fort Worth, TX 76108
MLS# 21037161Listed by: EAST PLANO REALTY, LLC - New
 $600,000Active5.01 Acres
$600,000Active5.01 AcresTBA Hilltop Drive, Fort Worth, TX 76108
MLS# 21037173Listed by: EAST PLANO REALTY, LLC - New
 $540,000Active6 beds 6 baths2,816 sq. ft.
$540,000Active6 beds 6 baths2,816 sq. ft.3445 Frazier Avenue, Fort Worth, TX 76110
MLS# 21037213Listed by: FATHOM REALTY LLC - New
 $219,000Active3 beds 2 baths1,068 sq. ft.
$219,000Active3 beds 2 baths1,068 sq. ft.3460 Townsend Drive, Fort Worth, TX 76110
MLS# 21037245Listed by: CENTRAL METRO REALTY - New
 $225,000Active3 beds 2 baths1,353 sq. ft.
$225,000Active3 beds 2 baths1,353 sq. ft.2628 Daisy Lane, Fort Worth, TX 76111
MLS# 21034349Listed by: ELITE REAL ESTATE TEXAS - Open Sat, 2 to 4pmNew
 $279,900Active3 beds 2 baths1,467 sq. ft.
$279,900Active3 beds 2 baths1,467 sq. ft.4665 Greenfern Lane, Fort Worth, TX 76137
MLS# 21036596Listed by: DIMERO REALTY GROUP - New
 $350,000Active4 beds 2 baths1,524 sq. ft.
$350,000Active4 beds 2 baths1,524 sq. ft.7216 Seashell Street, Fort Worth, TX 76179
MLS# 21037204Listed by: KELLER WILLIAMS FORT WORTH - New
 $370,000Active4 beds 2 baths2,200 sq. ft.
$370,000Active4 beds 2 baths2,200 sq. ft.6201 Trail Lake Drive, Fort Worth, TX 76133
MLS# 21033322Listed by: ONE WEST REAL ESTATE CO. LLC - New
 $298,921Active2 beds 2 baths1,084 sq. ft.
$298,921Active2 beds 2 baths1,084 sq. ft.2700 Ryan Avenue, Fort Worth, TX 76110
MLS# 21033920Listed by: RE/MAX DFW ASSOCIATES
