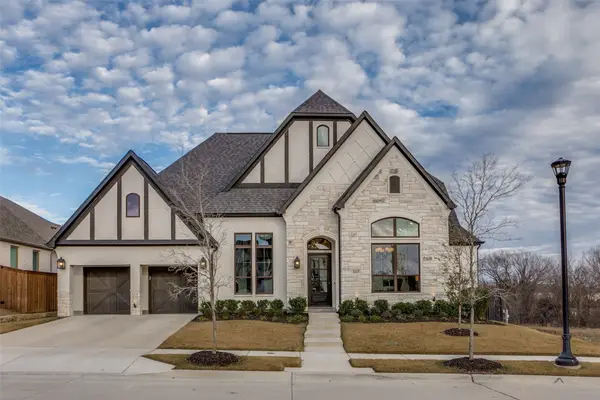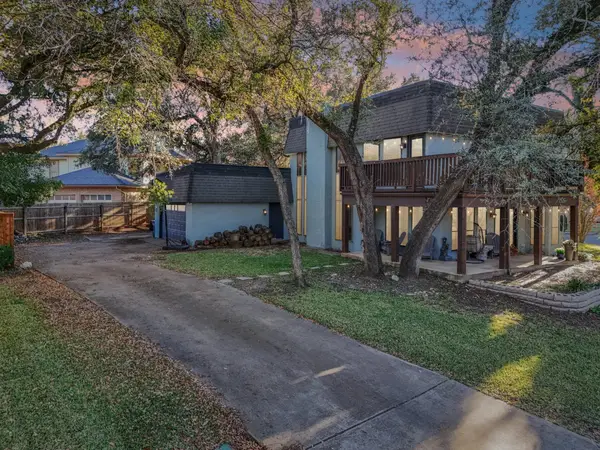7013 Oakmont Terrace, Fort Worth, TX 76132
Local realty services provided by:ERA Empower
Listed by: samuel demel
Office: willoughby agency
MLS#:21024285
Source:GDAR
Price summary
- Price:$2,395,000
- Price per sq. ft.:$489.88
- Monthly HOA dues:$250
About this home
Welcome to this exceptional modern farmhouse nestled within the gated community of Mira Vista Country Club. Thoughtfully designed with timeless finishes and a spacious, open-concept layout, this home offers 5 bedrooms, including 4 with en suite baths. The chef’s kitchen is the heart of the home, featuring top of the line appliance, a large island, and ample prep and storage space—all seamlessly connected to the expansive living room with a striking fireplace and sliding doors that lead to a covered patio and lush backyard. The primary suite is a true retreat, boasting dual vanities, separate walk-in closets, and a spa-like atmosphere. Upstairs, enjoy a media room, game room, and three additional bedrooms. An oversized three-car garage completes the home, offering generous space for storage and functionality. With its clean modern farmhouse architecture and rare combination of layout, location, and design—this property is a standout in Mira Vista.
Contact an agent
Home facts
- Year built:2025
- Listing ID #:21024285
- Added:147 day(s) ago
- Updated:January 02, 2026 at 12:35 PM
Rooms and interior
- Bedrooms:5
- Total bathrooms:6
- Full bathrooms:5
- Half bathrooms:1
- Living area:4,889 sq. ft.
Structure and exterior
- Roof:Metal
- Year built:2025
- Building area:4,889 sq. ft.
- Lot area:0.26 Acres
Schools
- High school:Arlngtnhts
- Middle school:Monnig
- Elementary school:Ridgleahil
Finances and disclosures
- Price:$2,395,000
- Price per sq. ft.:$489.88
New listings near 7013 Oakmont Terrace
- Open Sat, 1 to 3pmNew
 $1,050,000Active4 beds 5 baths3,594 sq. ft.
$1,050,000Active4 beds 5 baths3,594 sq. ft.2217 Winding Creek Circle, Fort Worth, TX 76008
MLS# 21139120Listed by: EXP REALTY - New
 $340,000Active4 beds 3 baths1,730 sq. ft.
$340,000Active4 beds 3 baths1,730 sq. ft.3210 Hampton Drive, Fort Worth, TX 76118
MLS# 21140985Listed by: KELLER WILLIAMS REALTY - New
 $240,000Active4 beds 1 baths1,218 sq. ft.
$240,000Active4 beds 1 baths1,218 sq. ft.7021 Newberry Court E, Fort Worth, TX 76120
MLS# 21142423Listed by: ELITE REAL ESTATE TEXAS - New
 $449,900Active4 beds 3 baths2,436 sq. ft.
$449,900Active4 beds 3 baths2,436 sq. ft.9140 Westwood Shores Drive, Fort Worth, TX 76179
MLS# 21138870Listed by: GRIFFITH REALTY GROUP - New
 $765,000Active5 beds 6 baths2,347 sq. ft.
$765,000Active5 beds 6 baths2,347 sq. ft.3205 Waits Avenue, Fort Worth, TX 76109
MLS# 21141988Listed by: BLACK TIE REAL ESTATE - New
 $79,000Active1 beds 1 baths708 sq. ft.
$79,000Active1 beds 1 baths708 sq. ft.5634 Boca Raton Boulevard #108, Fort Worth, TX 76112
MLS# 21139261Listed by: BETTER HOMES & GARDENS, WINANS - New
 $447,700Active2 beds 2 baths1,643 sq. ft.
$447,700Active2 beds 2 baths1,643 sq. ft.3211 Rosemeade Drive #1313, Fort Worth, TX 76116
MLS# 21141989Listed by: BHHS PREMIER PROPERTIES - New
 $195,000Active2 beds 3 baths1,056 sq. ft.
$195,000Active2 beds 3 baths1,056 sq. ft.9999 Boat Club Road #103, Fort Worth, TX 76179
MLS# 21131965Listed by: REAL BROKER, LLC - New
 $365,000Active3 beds 2 baths2,094 sq. ft.
$365,000Active3 beds 2 baths2,094 sq. ft.729 Red Elm Lane, Fort Worth, TX 76131
MLS# 21141503Listed by: POINT REALTY - Open Sun, 1 to 3pmNew
 $290,000Active3 beds 1 baths1,459 sq. ft.
$290,000Active3 beds 1 baths1,459 sq. ft.2325 Halbert Street, Fort Worth, TX 76112
MLS# 21133468Listed by: BRIGGS FREEMAN SOTHEBY'S INT'L
