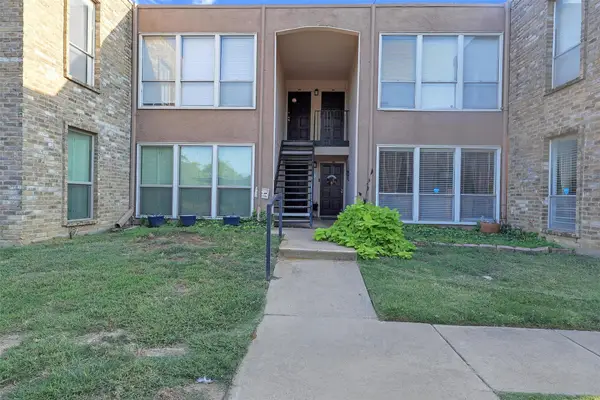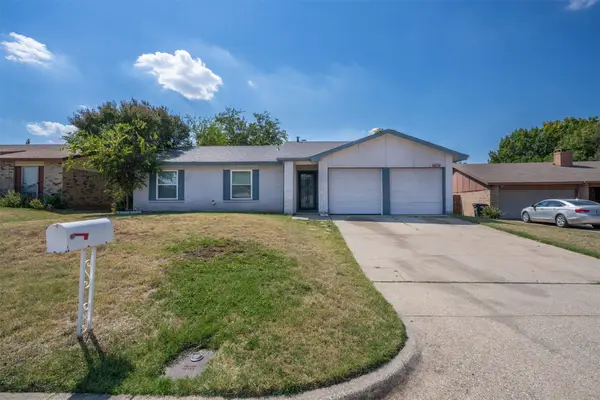704 Oakwood Trail, Fort Worth, TX 76112
Local realty services provided by:ERA Empower
Listed by:kathy serie817-440-7032
Office:ace realty partners
MLS#:21007830
Source:GDAR
Price summary
- Price:$249,000
- Price per sq. ft.:$124.25
- Monthly HOA dues:$360
About this home
Front siding painted 3rd week of August. Townhome in Woodhaven Country Club Estates Subdivision is Just Minutes from Downtown Fort Worth and Arlington! Bright and airy, 2-story, updated townhome nestled in a smaller HOA community offers comfort, convenience, and exceptional value in a prime location. Best backyard in the community! Extensive updates along the walkway leading to the front entrance including the retaining wall, decorative metal gate and fence, pavers and a new pergola from the garage over the walkway. Step inside to find a thoughtfully renovated interior featuring neutral paint and new flooring throughout. Living area boasts soaring ceilings and a wall of windows overlooking the peaceful backyard patio,. Wood-burning fireplace was recently cleaned and updated tile installed. Convenient half bath and wet bar. Dining room offers a glimmering chandelier and French doors lead to additional outdoor entertaining space. Eat-in updated kitchen features NEW quartz countertops, decorative glass backsplash, electric drop-in stovetop, and double ovens—one of which is convection. TWO pantries. Washer-dryer hookups are in one closet AND the garage. NEW plush carpet and padding on the steps to the 2nd level and in all bedrooms. RARE oversized primary suite featuring a 10x12 sitting area with bay window that offers a serene view of the private backyard patio. Great for a nursery or a reading nook. A guest bath, bedroom and loft area complete this level. Attached 2-car garage with 2 closets. With every detail already taken care of—from updated finishes to practical upgrades—this home is move-in ready and available for a quick close. Here is your opportunity to own a beautifully refreshed townhome with an outdoor living area in Fort Worth! Information deemed reliable but not guaranteed - agents and buyers please do your own due diligence to verify sq ft, tax info, assigned schools, etc. Agents, please check the Transaction Desk for additional information and documents.
Contact an agent
Home facts
- Year built:1975
- Listing ID #:21007830
- Added:70 day(s) ago
- Updated:October 04, 2025 at 11:41 AM
Rooms and interior
- Bedrooms:2
- Total bathrooms:3
- Full bathrooms:2
- Half bathrooms:1
- Living area:2,004 sq. ft.
Heating and cooling
- Cooling:Ceiling Fans, Central Air, Electric, Heat Pump, Zoned
- Heating:Central, Electric, Fireplaces, Heat Pump, Zoned
Structure and exterior
- Year built:1975
- Building area:2,004 sq. ft.
- Lot area:0.08 Acres
Schools
- High school:Eastern Hills
- Middle school:Handley
- Elementary school:John T White
Finances and disclosures
- Price:$249,000
- Price per sq. ft.:$124.25
- Tax amount:$4,280
New listings near 704 Oakwood Trail
- New
 $920,000Active4 beds 7 baths4,306 sq. ft.
$920,000Active4 beds 7 baths4,306 sq. ft.12317 Bella Colina Drive, Fort Worth, TX 76126
MLS# 21074246Listed by: LOCAL REALTY AGENCY FORT WORTH - New
 $129,900Active2 beds 2 baths1,069 sq. ft.
$129,900Active2 beds 2 baths1,069 sq. ft.5624 Boca Raton Boulevard #133, Fort Worth, TX 76112
MLS# 21077744Listed by: CENTURY 21 MIKE BOWMAN, INC. - New
 $250,000Active4 beds 2 baths1,855 sq. ft.
$250,000Active4 beds 2 baths1,855 sq. ft.6824 Westglen Drive, Fort Worth, TX 76133
MLS# 21078242Listed by: REALTY OF AMERICA, LLC - New
 $449,990Active5 beds 3 baths2,850 sq. ft.
$449,990Active5 beds 3 baths2,850 sq. ft.14500 Antlia Drive, Haslet, TX 76052
MLS# 21078213Listed by: PEAK REALTY AND ASSOCIATES LLC - New
 $475,000Active4 beds 3 baths2,599 sq. ft.
$475,000Active4 beds 3 baths2,599 sq. ft.11852 Toppell Trail, Fort Worth, TX 76052
MLS# 21077600Listed by: ALLIE BETH ALLMAN & ASSOCIATES - New
 $300,000Active3 beds 2 baths1,756 sq. ft.
$300,000Active3 beds 2 baths1,756 sq. ft.6701 Gary Lane, Fort Worth, TX 76112
MLS# 21077954Listed by: FATHOM REALTY, LLC - New
 $335,000Active4 beds 2 baths1,728 sq. ft.
$335,000Active4 beds 2 baths1,728 sq. ft.1964 Kachina Lodge Road, Fort Worth, TX 76131
MLS# 21078008Listed by: VASTU REALTY INC. - New
 $127,474Active2 beds 1 baths768 sq. ft.
$127,474Active2 beds 1 baths768 sq. ft.4313 Wabash Avenue, Fort Worth, TX 76133
MLS# 21078169Listed by: IP REALTY, LLC - New
 $1,280,000Active4 beds 4 baths3,186 sq. ft.
$1,280,000Active4 beds 4 baths3,186 sq. ft.4109 Bellaire Drive S, Fort Worth, TX 76109
MLS# 21076943Listed by: LEAGUE REAL ESTATE - New
 $272,500Active3 beds 2 baths1,410 sq. ft.
$272,500Active3 beds 2 baths1,410 sq. ft.405 Emerald Creek Drive, Fort Worth, TX 76131
MLS# 21077219Listed by: PHELPS REALTY GROUP, LLC
