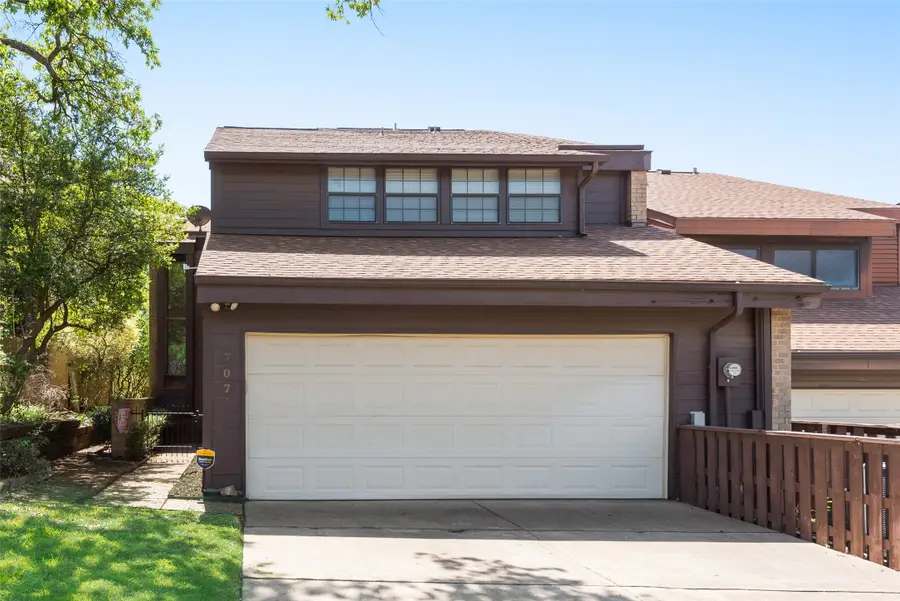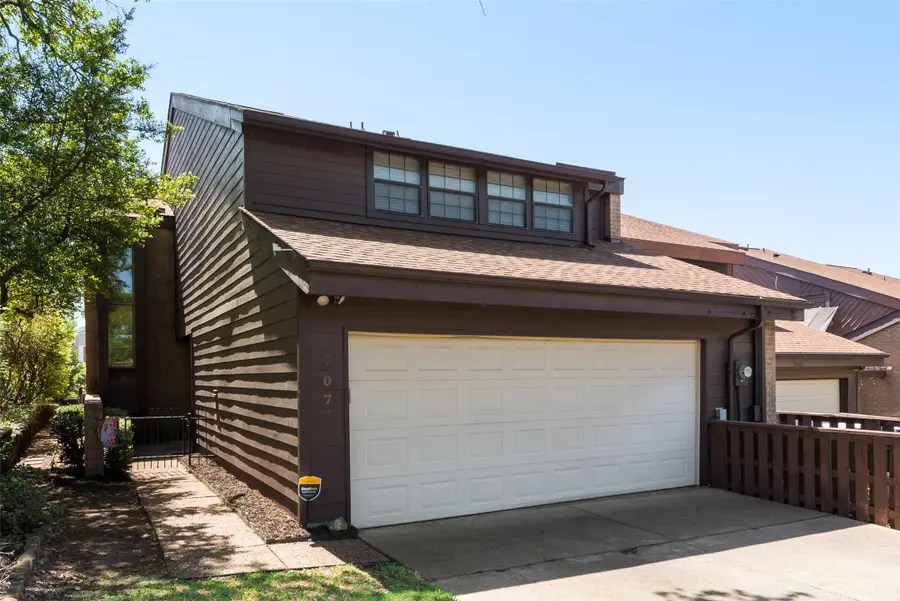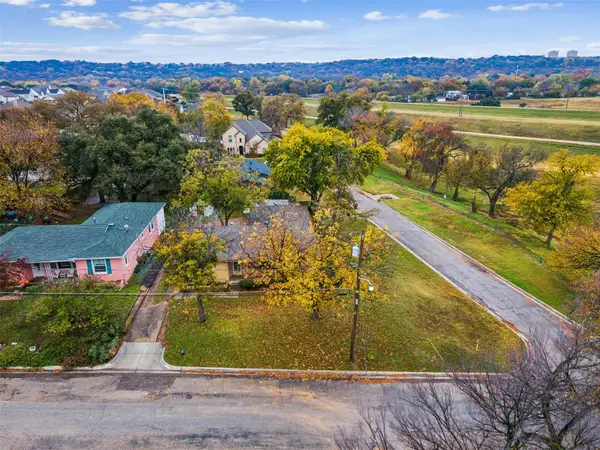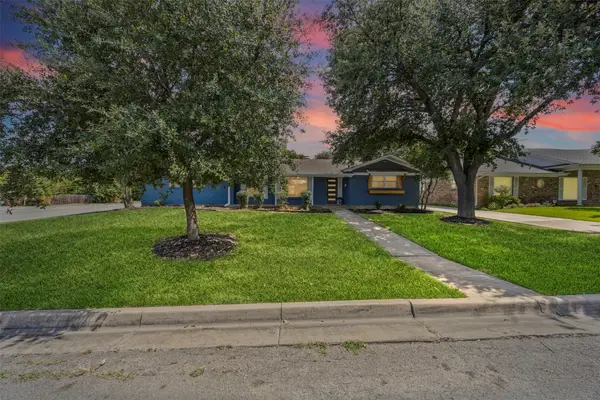707 Oakwood Trail, Fort Worth, TX 76112
Local realty services provided by:ERA Steve Cook & Co, Realtors



Listed by:karen ercoli
Office:coldwell banker apex, realtors
MLS#:20899095
Source:GDAR
Price summary
- Price:$260,000
- Price per sq. ft.:$111.16
- Monthly HOA dues:$360
About this home
REDUCED PRICE IMPROVEMENT! MOVE IN READY, SPACIOUS TOWNHOUSE, one of the largest floorplans, located in the desirable Woodhaven Country Club Estates. Offering 2339 sq.ft. perfect for modern living with a touch of past elegance and style with brick wall accents in some of the rooms. Step inside to the LVP flooring recently installed in March 2025 throughout the first level of the home, NEW CARPET JUST INSTALLED ON ENTIRE SECOND LEVEL. The high ceilings and loft overlooking the first floor add to the open airy space making it perfect for relaxing and entertaining. In addition, there is a wet bar in the dining room and open living area with wood burning fireplace. The spacious primary bedroom features a private balcony for your morning coffee or evening retreat, while the custom feature wall adds of modern touch. Relax this summer in the community pool only steps away from the front door. This home backs up to a greenbelt and a private Woodhaven Charter school. HOA INCLUDES TRASH, WATER, SEWER, FRONT AND BACK YARD MAINTENANCE, INSURANCE EXTERIOR, ROOF. CONVENIENCE is the key, with quick access to major highways I-30 and I-20, making commuting easy whether it be to work, downtown Fort Worth, college, everything is within reach. Minutes to TCU and downtown Ft. Worth Add your own flair and finishes. SO MUCH POTENTIAL! Hurry to make this HOME!
Contact an agent
Home facts
- Year built:1975
- Listing Id #:20899095
- Added:129 day(s) ago
- Updated:August 20, 2025 at 07:09 AM
Rooms and interior
- Bedrooms:3
- Total bathrooms:3
- Full bathrooms:2
- Half bathrooms:1
- Living area:2,339 sq. ft.
Heating and cooling
- Cooling:Ceiling Fans, Central Air, Electric
- Heating:Central, Electric, Fireplaces
Structure and exterior
- Roof:Composition
- Year built:1975
- Building area:2,339 sq. ft.
- Lot area:0.08 Acres
Schools
- High school:Eastern Hills
- Middle school:Meadowbrook
- Elementary school:Eastern Hills
Finances and disclosures
- Price:$260,000
- Price per sq. ft.:$111.16
- Tax amount:$5,963
New listings near 707 Oakwood Trail
- New
 $395,000Active3 beds 1 baths1,455 sq. ft.
$395,000Active3 beds 1 baths1,455 sq. ft.5317 Red Bud Lane, Fort Worth, TX 76114
MLS# 21036357Listed by: COMPASS RE TEXAS, LLC - New
 $2,100,000Active5 beds 4 baths3,535 sq. ft.
$2,100,000Active5 beds 4 baths3,535 sq. ft.7401 Hilltop Drive, Fort Worth, TX 76108
MLS# 21037161Listed by: EAST PLANO REALTY, LLC - New
 $600,000Active5.01 Acres
$600,000Active5.01 AcresTBA Hilltop Drive, Fort Worth, TX 76108
MLS# 21037173Listed by: EAST PLANO REALTY, LLC - New
 $540,000Active6 beds 6 baths2,816 sq. ft.
$540,000Active6 beds 6 baths2,816 sq. ft.3445 Frazier Avenue, Fort Worth, TX 76110
MLS# 21037213Listed by: FATHOM REALTY LLC - New
 $219,000Active3 beds 2 baths1,068 sq. ft.
$219,000Active3 beds 2 baths1,068 sq. ft.3460 Townsend Drive, Fort Worth, TX 76110
MLS# 21037245Listed by: CENTRAL METRO REALTY - New
 $225,000Active3 beds 2 baths1,353 sq. ft.
$225,000Active3 beds 2 baths1,353 sq. ft.2628 Daisy Lane, Fort Worth, TX 76111
MLS# 21034349Listed by: ELITE REAL ESTATE TEXAS - Open Sat, 2 to 4pmNew
 $279,900Active3 beds 2 baths1,467 sq. ft.
$279,900Active3 beds 2 baths1,467 sq. ft.4665 Greenfern Lane, Fort Worth, TX 76137
MLS# 21036596Listed by: DIMERO REALTY GROUP - New
 $350,000Active4 beds 2 baths1,524 sq. ft.
$350,000Active4 beds 2 baths1,524 sq. ft.7216 Seashell Street, Fort Worth, TX 76179
MLS# 21037204Listed by: KELLER WILLIAMS FORT WORTH - New
 $370,000Active4 beds 2 baths2,200 sq. ft.
$370,000Active4 beds 2 baths2,200 sq. ft.6201 Trail Lake Drive, Fort Worth, TX 76133
MLS# 21033322Listed by: ONE WEST REAL ESTATE CO. LLC - New
 $298,921Active2 beds 2 baths1,084 sq. ft.
$298,921Active2 beds 2 baths1,084 sq. ft.2700 Ryan Avenue, Fort Worth, TX 76110
MLS# 21033920Listed by: RE/MAX DFW ASSOCIATES
