7108 Brekenridge Drive, Fort Worth, TX 76179
Local realty services provided by:ERA Courtyard Real Estate
Listed by: amber broadway, jeana reyes480-462-5392
Office: opendoor brokerage, llc.
MLS#:21088816
Source:GDAR
Price summary
- Price:$385,000
- Price per sq. ft.:$163.55
- Monthly HOA dues:$25
About this home
Welcome to this beautifully updated property. The home features a cozy fireplace, perfect for those chilly evenings. The neutral color paint scheme gives the home a modern and clean feel. The kitchen is a chef's dream with an accent backsplash, a center island, and all stainless steel appliances. In the primary bedroom, you'll discover an expansive walk-in closet offering superb organization for your wardrobe. The primary bathroom is a spa-like retreat with a separate tub and shower. The fresh interior paint and partial flooring replacement add to the home's appeal. Outside, you'll find a covered patio perfect for entertaining and a fenced-in backyard for added privacy. This property is a must-see for anyone seeking a stylish and comfortable home. This home has been virtually staged to illustrate its potential.. Included 100-Day Home Warranty with buyer activation
Contact an agent
Home facts
- Year built:2004
- Listing ID #:21088816
- Added:74 day(s) ago
- Updated:December 30, 2025 at 05:05 PM
Rooms and interior
- Bedrooms:4
- Total bathrooms:3
- Full bathrooms:2
- Half bathrooms:1
- Living area:2,354 sq. ft.
Heating and cooling
- Cooling:Central Air, Electric
- Heating:Central
Structure and exterior
- Year built:2004
- Building area:2,354 sq. ft.
- Lot area:0.17 Acres
Schools
- High school:Boswell
- Middle school:Creekview
- Elementary school:Willow Creek
Finances and disclosures
- Price:$385,000
- Price per sq. ft.:$163.55
- Tax amount:$8,348
New listings near 7108 Brekenridge Drive
- New
 $650,000Active4 beds 3 baths3,499 sq. ft.
$650,000Active4 beds 3 baths3,499 sq. ft.2129 Portwood Way, Fort Worth, TX 76179
MLS# 21136677Listed by: KELLER WILLIAMS FORT WORTH - Open Sat, 2 to 4pmNew
 $465,000Active5 beds 4 baths3,298 sq. ft.
$465,000Active5 beds 4 baths3,298 sq. ft.10417 Boxthorn Court, Fort Worth, TX 76177
MLS# 21137623Listed by: CENTURY 21 MIKE BOWMAN, INC. - New
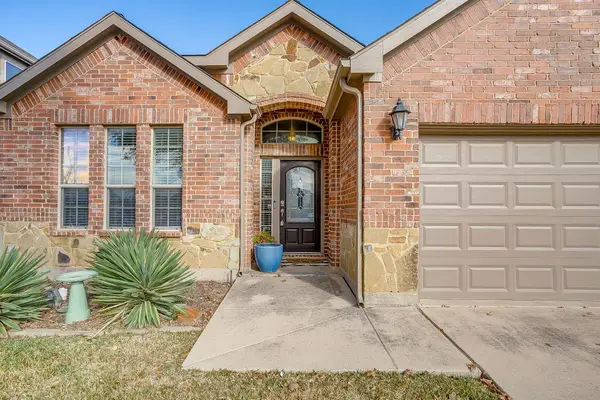 $310,000Active3 beds 2 baths1,848 sq. ft.
$310,000Active3 beds 2 baths1,848 sq. ft.5717 Sapphire Pool Trail, Fort Worth, TX 76244
MLS# 21139345Listed by: COLLINS REAL ESTATE GROUP - Open Sun, 2 to 4pmNew
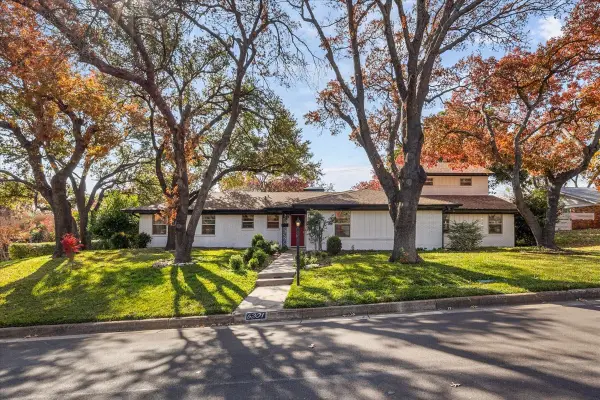 $815,000Active4 beds 3 baths3,375 sq. ft.
$815,000Active4 beds 3 baths3,375 sq. ft.6301 Firth Road, Fort Worth, TX 76116
MLS# 21139380Listed by: WILLIAMS TREW REAL ESTATE - New
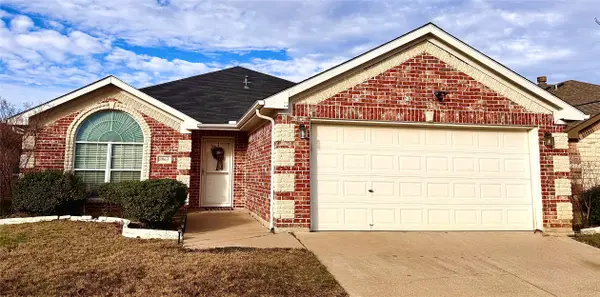 $344,000Active3 beds 2 baths1,703 sq. ft.
$344,000Active3 beds 2 baths1,703 sq. ft.8963 Winding River Drive, Fort Worth, TX 76118
MLS# 21139880Listed by: MARK SPAIN REAL ESTATE - New
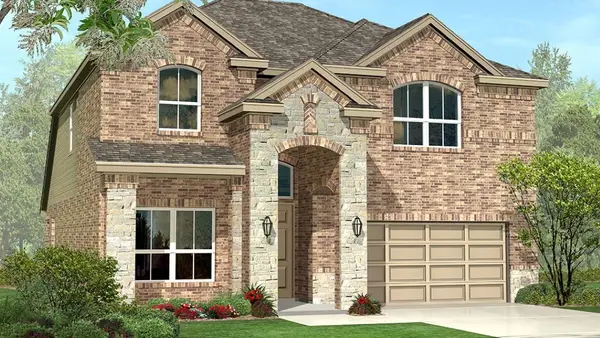 $446,580Active5 beds 4 baths2,936 sq. ft.
$446,580Active5 beds 4 baths2,936 sq. ft.752 Bushman Drive, Fort Worth, TX 76008
MLS# 21139656Listed by: CENTURY 21 MIKE BOWMAN, INC. - New
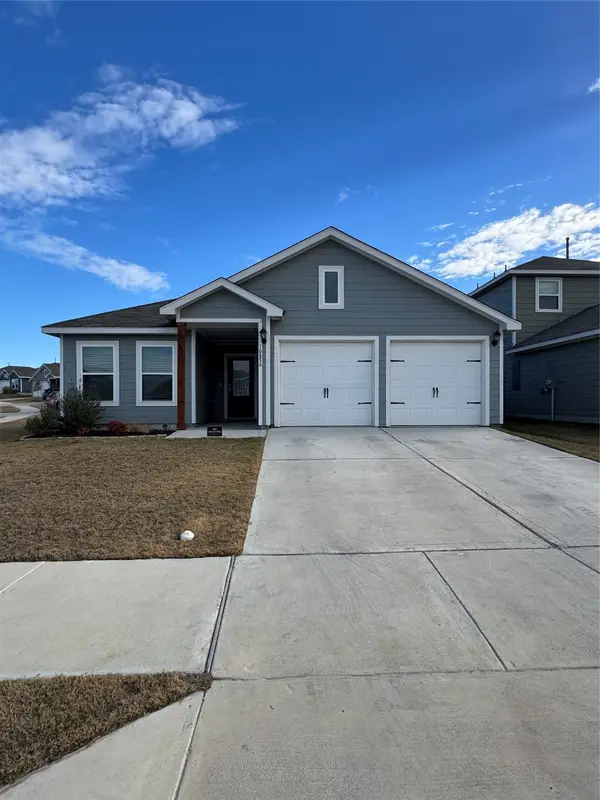 $335,000Active3 beds 2 baths1,316 sq. ft.
$335,000Active3 beds 2 baths1,316 sq. ft.10856 Copper Hills Lane, Fort Worth, TX 76108
MLS# 21139444Listed by: ELITE REAL ESTATE TEXAS - New
 $209,900Active3 beds 2 baths1,071 sq. ft.
$209,900Active3 beds 2 baths1,071 sq. ft.9903 Plainfield Drive, Fort Worth, TX 76108
MLS# 21139620Listed by: GRANDMARQ REAL ESTATE SERVICES - New
 $699,000Active4 beds 4 baths3,436 sq. ft.
$699,000Active4 beds 4 baths3,436 sq. ft.2805 Stackhouse Street, Fort Worth, TX 76244
MLS# 19059415Listed by: NEXTHOME REALTY CENTER - New
 $175,000Active5 beds 3 baths1,304 sq. ft.
$175,000Active5 beds 3 baths1,304 sq. ft.2940 Hunter Street Street, Fort Worth, TX 76112
MLS# 21138745Listed by: COLDWELL BANKER REALTY
