- ERA
- Texas
- Fort Worth
- 7116 Deer Hollow Drive
7116 Deer Hollow Drive, Fort Worth, TX 76132
Local realty services provided by:ERA Newlin & Company
Listed by: shelli eskue, christi johnson817-523-9113
Office: league real estate
MLS#:21112156
Source:GDAR
Price summary
- Price:$349,000
- Price per sq. ft.:$189.57
- Monthly HOA dues:$50
About this home
This beautifully maintained custom home offers 3 bedrooms and 2 bathrooms, with the flexibility to function as a 2-bedroom home with a study or den. Designed with numerous upgrades throughout, it features a formal dining room, a spacious living area with wood flooring, custom built-ins, and a cozy fireplace with gas logs. The functional kitchen is nicely appointed with granite countertops, a gas range, generously sized pantry, a breakfast bar, and a charming breakfast nook. The third bedroom lends itself perfectly to be used as a study or den and features double doors off the entry and a hall door, allowing it to function comfortably as a bedroom, if desired. Situated on a landscaped corner lot, the property is fully enclosed with a wrought-iron fence, and the oversized back porch provides a perfect space to relax and enjoy the peaceful surroundings of this welcoming neighborhood. All information is deemed reliable, but buyer and buyer's agent should verify the information.
Contact an agent
Home facts
- Year built:1999
- Listing ID #:21112156
- Added:109 day(s) ago
- Updated:February 03, 2026 at 12:50 PM
Rooms and interior
- Bedrooms:3
- Total bathrooms:2
- Full bathrooms:2
- Living area:1,841 sq. ft.
Structure and exterior
- Year built:1999
- Building area:1,841 sq. ft.
- Lot area:0.18 Acres
Schools
- High school:North Crowley
- Middle school:Summer Creek
- Elementary school:Sue Crouch
Finances and disclosures
- Price:$349,000
- Price per sq. ft.:$189.57
- Tax amount:$8,684
New listings near 7116 Deer Hollow Drive
- New
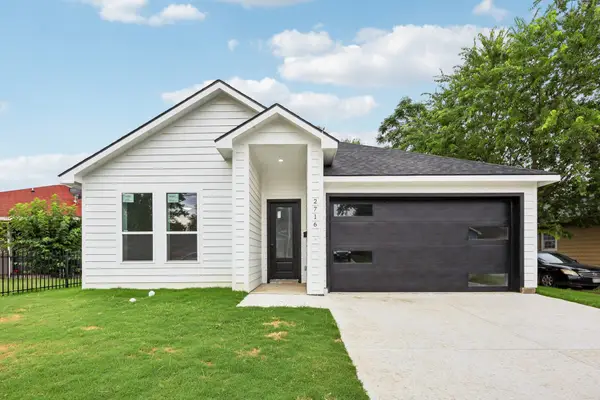 $380,000Active4 beds 3 baths1,948 sq. ft.
$380,000Active4 beds 3 baths1,948 sq. ft.2716 E 12th Street, Fort Worth, TX 76111
MLS# 21168564Listed by: REAL BROKER, LLC - New
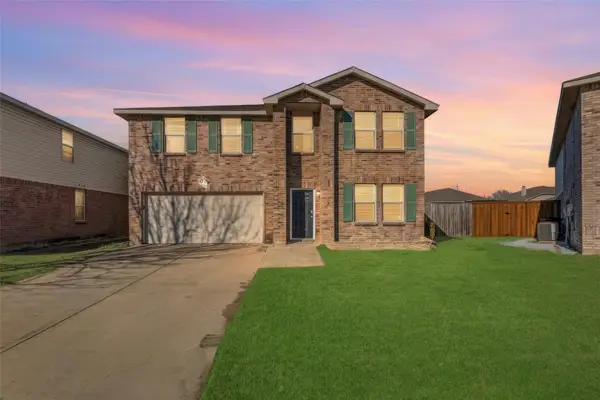 $315,000Active3 beds 3 baths2,318 sq. ft.
$315,000Active3 beds 3 baths2,318 sq. ft.1741 Baxter Springs Drive, Fort Worth, TX 76247
MLS# 21168835Listed by: SU KAZA REALTY, LLC - New
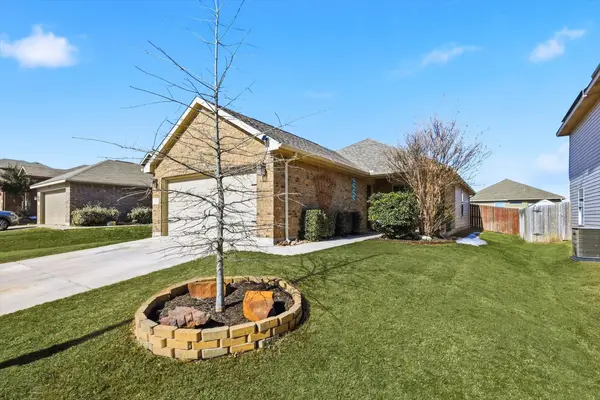 $245,000Active3 beds 2 baths1,250 sq. ft.
$245,000Active3 beds 2 baths1,250 sq. ft.712 Rio Bravo Drive, Fort Worth, TX 76052
MLS# 21157263Listed by: EXP REALTY LLC - New
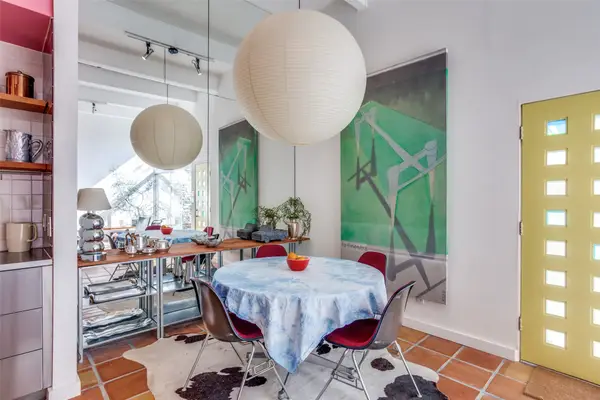 $395,000Active2 beds 2 baths1,104 sq. ft.
$395,000Active2 beds 2 baths1,104 sq. ft.4500 Westridge Avenue #21, Fort Worth, TX 76116
MLS# 21168320Listed by: BRIGGS FREEMAN SOTHEBY'S INT'L - New
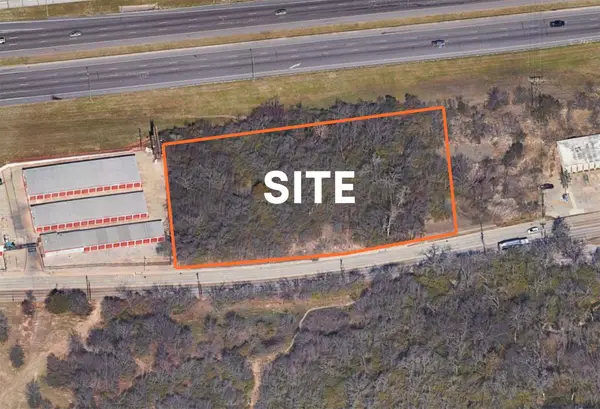 $265,000Active2.5 Acres
$265,000Active2.5 Acres4909 Brentwood Stair Road, Fort Worth, TX 76103
MLS# 21167089Listed by: NEXTHOME NTX REAL ESTATE - New
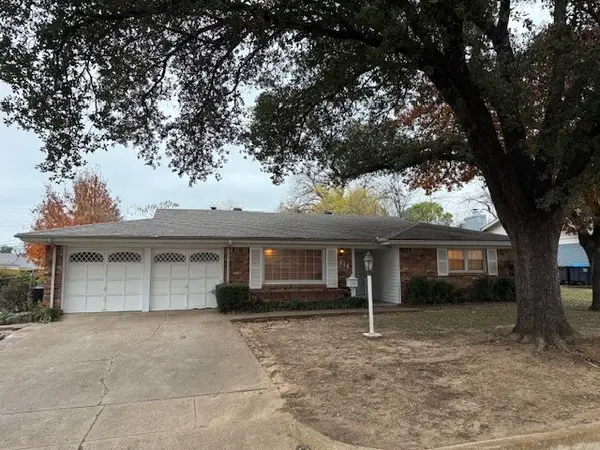 $195,000Active3 beds 2 baths1,712 sq. ft.
$195,000Active3 beds 2 baths1,712 sq. ft.216 Bellvue Drive, Fort Worth, TX 76134
MLS# 21168054Listed by: SCOTT DAVIDSON, REALTORS - New
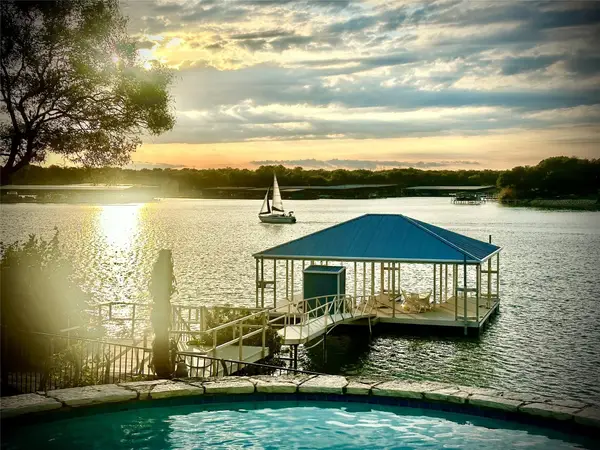 $1,690,000Active4 beds 3 baths3,576 sq. ft.
$1,690,000Active4 beds 3 baths3,576 sq. ft.8917 Random Road, Fort Worth, TX 76179
MLS# 21168158Listed by: FADAL BUCHANAN & ASSOCIATESLLC - New
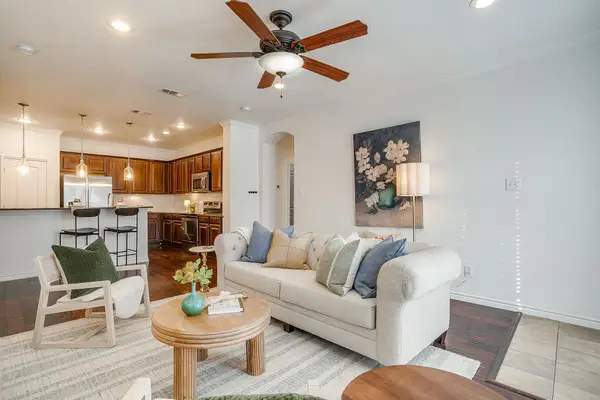 $350,000Active2 beds 2 baths1,335 sq. ft.
$350,000Active2 beds 2 baths1,335 sq. ft.950 Henderson Street #1100, Fort Worth, TX 76102
MLS# 21168561Listed by: LEAGUE REAL ESTATE - New
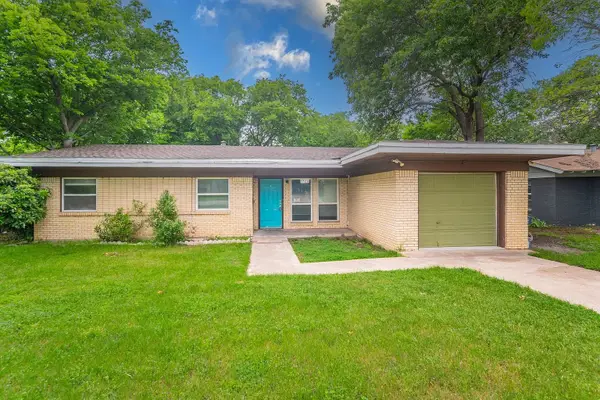 $250,000Active3 beds 2 baths1,133 sq. ft.
$250,000Active3 beds 2 baths1,133 sq. ft.5520 Trail Lake Drive, Fort Worth, TX 76133
MLS# 21168575Listed by: LPT REALTY, LLC - New
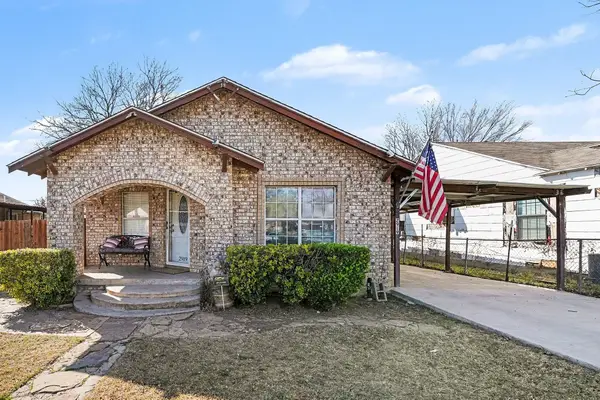 $180,000Active2 beds 1 baths912 sq. ft.
$180,000Active2 beds 1 baths912 sq. ft.2919 NW 23rd Street, Fort Worth, TX 76106
MLS# 21154079Listed by: MARK SPAIN REAL ESTATE

