7129 Aspen Wood Trail, Fort Worth, TX 76132
Local realty services provided by:ERA Courtyard Real Estate

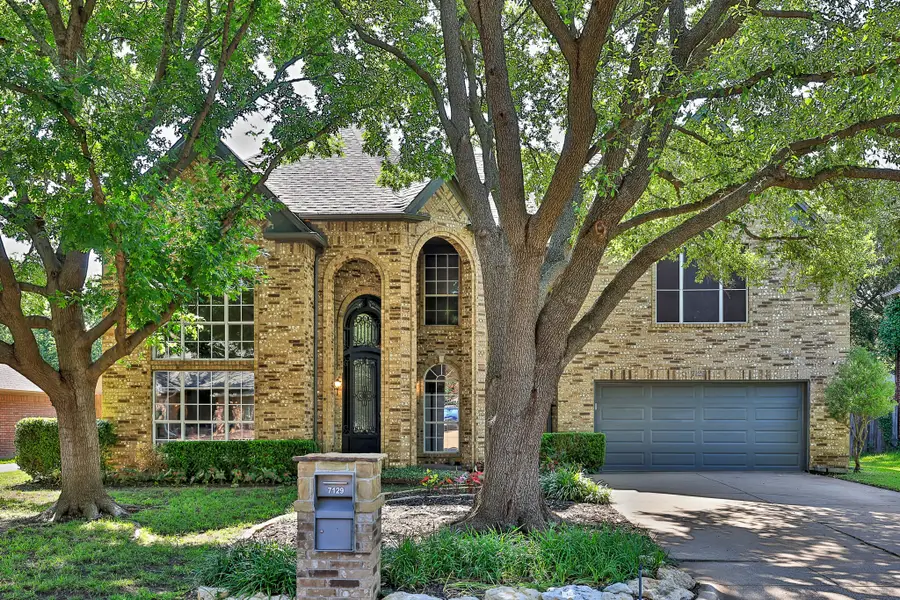
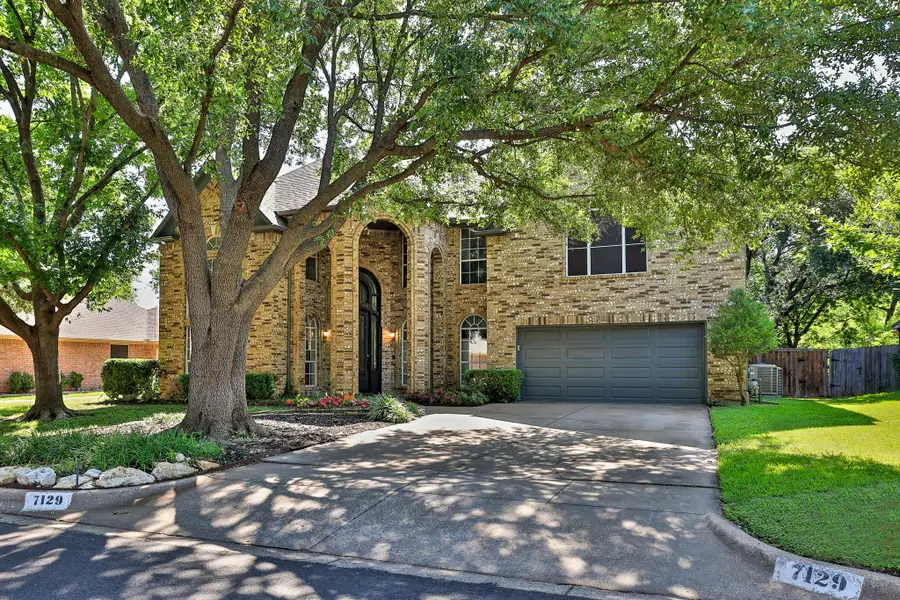
7129 Aspen Wood Trail,Fort Worth, TX 76132
$524,000
- 3 Beds
- 3 Baths
- 3,703 sq. ft.
- Single family
- Active
Listed by:deeann moore817-294-8200
Office:moore real estate
MLS#:20974183
Source:GDAR
Price summary
- Price:$524,000
- Price per sq. ft.:$141.51
About this home
This stunning two-story home sits on a spacious lot backing to a serene creek, offering both privacy and natural beauty. Upon entry, you're welcomed by a grand custom iron door and soaring ceilings. The formal living and dining rooms are ideal for entertaining, while the inviting family room features a gas log fireplace and elegant built-ins. The updated kitchen boasts modern countertops, a generous pantry, and ample workspace. The oversized primary suite includes two walk-in closets and a beautifully updated en-suite bathroom with dual vanities, a soaking tub, and a separate shower. Also upstairs, you'll find two additional guest bedrooms with large closets and an updated hall bath, plus a versatile loft-style living area. A dedicated study downstairs could easily serve as a fourth bedroom. The backyard is perfect for gatherings, complete with a large patio, built-in grilling station, and a storage building. A brand-new Class IV roof was installed in 2024 for added peace of mind.
Contact an agent
Home facts
- Year built:1991
- Listing Id #:20974183
- Added:60 day(s) ago
- Updated:August 09, 2025 at 11:40 AM
Rooms and interior
- Bedrooms:3
- Total bathrooms:3
- Full bathrooms:2
- Half bathrooms:1
- Living area:3,703 sq. ft.
Heating and cooling
- Cooling:Central Air, Electric
- Heating:Central, Fireplaces, Natural Gas
Structure and exterior
- Roof:Composition
- Year built:1991
- Building area:3,703 sq. ft.
- Lot area:0.25 Acres
Schools
- High school:North Crowley
- Middle school:Summer Creek
- Elementary school:Oakmont
Finances and disclosures
- Price:$524,000
- Price per sq. ft.:$141.51
New listings near 7129 Aspen Wood Trail
- New
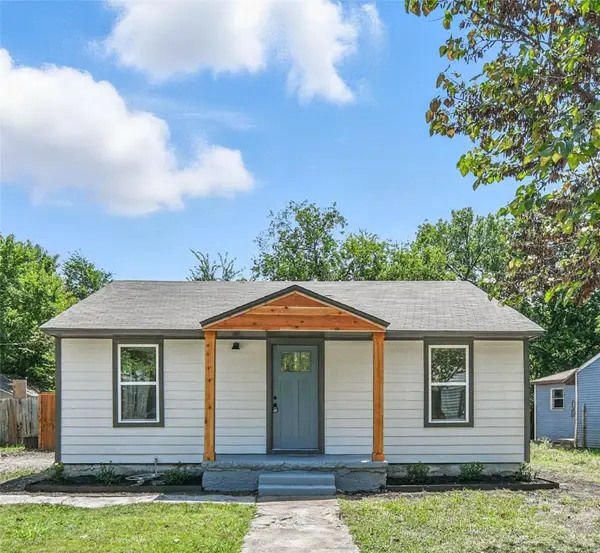 $185,000Active2 beds 1 baths820 sq. ft.
$185,000Active2 beds 1 baths820 sq. ft.5061 Royal Drive, Fort Worth, TX 76116
MLS# 21016062Listed by: MOMENTUM REAL ESTATE GROUP,LLC - New
 $385,999Active4 beds 2 baths2,448 sq. ft.
$385,999Active4 beds 2 baths2,448 sq. ft.2924 Neshkoro Road, Fort Worth, TX 76179
MLS# 21035913Listed by: TURNER MANGUM LLC - New
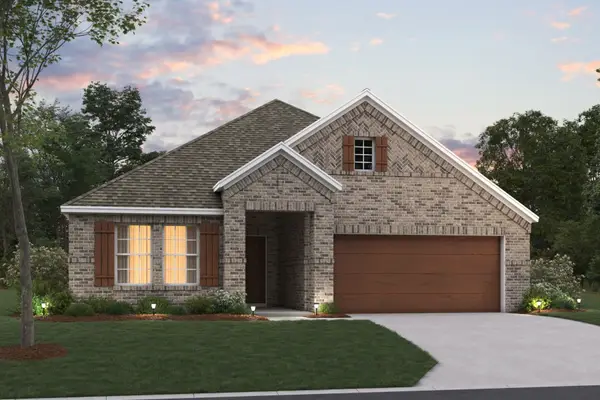 $464,274Active4 beds 3 baths2,214 sq. ft.
$464,274Active4 beds 3 baths2,214 sq. ft.1728 Opaca Drive, Fort Worth, TX 76131
MLS# 21035917Listed by: ESCAPE REALTY - New
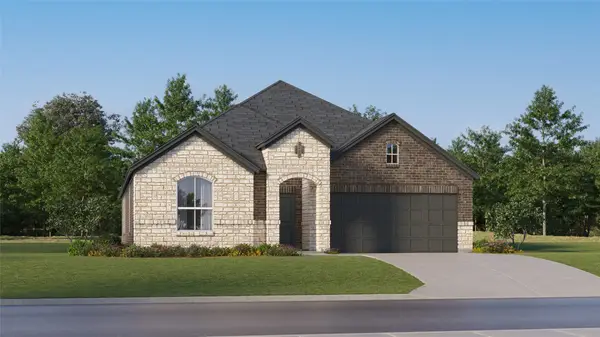 $362,999Active4 beds 2 baths2,062 sq. ft.
$362,999Active4 beds 2 baths2,062 sq. ft.9321 Laneyvale Drive, Fort Worth, TX 76179
MLS# 21035922Listed by: TURNER MANGUM LLC - New
 $359,999Active4 beds 4 baths2,210 sq. ft.
$359,999Active4 beds 4 baths2,210 sq. ft.2210 Neshkoro Road, Fort Worth, TX 76179
MLS# 21035937Listed by: TURNER MANGUM LLC - Open Sun, 2 to 4pmNew
 $495,000Active4 beds 3 baths2,900 sq. ft.
$495,000Active4 beds 3 baths2,900 sq. ft.3532 Gallant Trail, Fort Worth, TX 76244
MLS# 21035500Listed by: CENTURY 21 MIKE BOWMAN, INC. - New
 $380,000Active4 beds 3 baths1,908 sq. ft.
$380,000Active4 beds 3 baths1,908 sq. ft.3058 Hardy Street, Fort Worth, TX 76106
MLS# 21035600Listed by: LPT REALTY - New
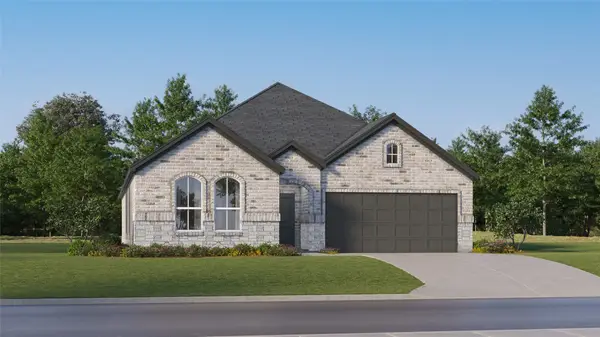 $343,599Active4 beds 2 baths2,062 sq. ft.
$343,599Active4 beds 2 baths2,062 sq. ft.2641 Wispy Creek Drive, Fort Worth, TX 76108
MLS# 21035797Listed by: TURNER MANGUM LLC - New
 $313,649Active3 beds 2 baths1,801 sq. ft.
$313,649Active3 beds 2 baths1,801 sq. ft.2637 Wispy Creek Drive, Fort Worth, TX 76108
MLS# 21035802Listed by: TURNER MANGUM LLC - New
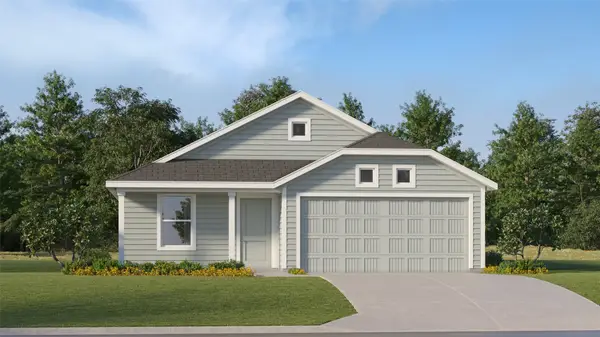 $278,349Active3 beds 2 baths1,474 sq. ft.
$278,349Active3 beds 2 baths1,474 sq. ft.10716 Dusty Ranch Road, Fort Worth, TX 76108
MLS# 21035807Listed by: TURNER MANGUM LLC
