7216 Sandoval Drive, Fort Worth, TX 76131
Local realty services provided by:ERA Steve Cook & Co, Realtors
Listed by:matthew brown
Office:coldwell banker apex, realtors
MLS#:21098322
Source:GDAR
Price summary
- Price:$485,000
- Price per sq. ft.:$201.75
- Monthly HOA dues:$108.33
About this home
Located in the highly sought-after gated community of Santa Fe Enclave, this home delivers resort-style living at its finest. Perfectly positioned on a corner cul-de-sac lot backing to a peaceful greenbelt, it offers exceptional privacy and an outdoor living space designed for both relaxation and entertaining. Step into your own backyard paradise featuring a sparkling pool, spacious covered patio, and built-in gas hookup—ready for your grill or a future outdoor kitchen. It’s the perfect setting for family gatherings, weekend barbecues, or quiet evenings under the stars.
Inside, you’ll find rich hickory hardwood floors throughout—no carpet at all! The open-concept layout flows effortlessly from the inviting family room, highlighted by a wood-burning fireplace with gas starter, to a gourmet kitchen featuring granite countertops, stainless steel appliances, a gas cooktop, and a large center island that’s perfect for hosting and meal prep alike.
This thoughtfully designed home offers 4 spacious bedrooms, 2 full baths, and a 2-car garage, providing the ideal balance of comfort and functionality. The private primary suite is tucked away for added seclusion and includes a spa-like bath with a soaking tub, separate shower, dual sinks, and a generous walk-in closet. The fourth bedroom offers flexibility to serve as a home office, guest suite, or playroom—tailored to your lifestyle needs.
Residents of Santa Fe Enclave enjoy secure gated access, a community pool, playground, and scenic walking trails, all within minutes of Alliance Town Center, top-rated schools, shopping, dining, and major highways.
7216 Sandoval Drive offers the best of Fort Worth living—privacy, style, and an outdoor retreat you’ll never want to leave.
Contact an agent
Home facts
- Year built:2013
- Listing ID #:21098322
- Added:1 day(s) ago
- Updated:October 30, 2025 at 06:42 PM
Rooms and interior
- Bedrooms:4
- Total bathrooms:2
- Full bathrooms:2
- Living area:2,404 sq. ft.
Heating and cooling
- Cooling:Ceiling Fans, Central Air
- Heating:Central, Fireplaces
Structure and exterior
- Roof:Composition
- Year built:2013
- Building area:2,404 sq. ft.
- Lot area:0.19 Acres
Schools
- High school:Fossilridg
- Middle school:Vista Ridge
- Elementary school:Sunset Valley
Finances and disclosures
- Price:$485,000
- Price per sq. ft.:$201.75
- Tax amount:$9,259
New listings near 7216 Sandoval Drive
- New
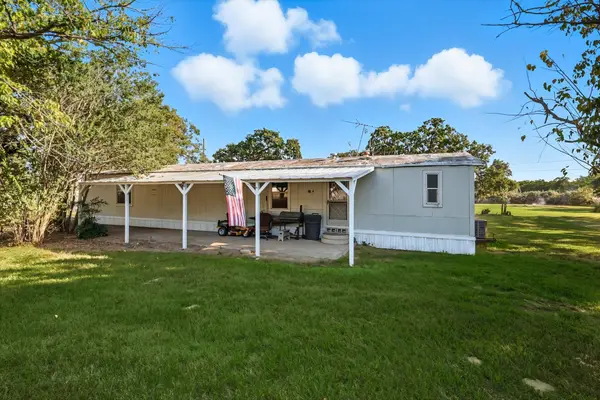 $199,000Active2 beds 2 baths1,063 sq. ft.
$199,000Active2 beds 2 baths1,063 sq. ft.6004 Tranquility Drive, Fort Worth, TX 76140
MLS# 21097680Listed by: KELLER WILLIAMS REALTY-FM - New
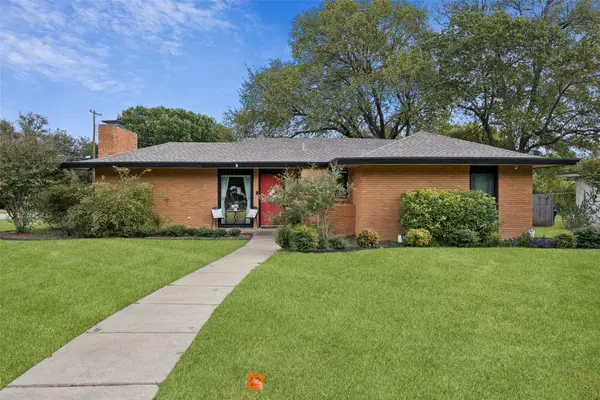 $525,000Active4 beds 2 baths1,963 sq. ft.
$525,000Active4 beds 2 baths1,963 sq. ft.4001 Trail Lake Drive, Fort Worth, TX 76109
MLS# 21097808Listed by: REDFIN CORPORATION - Open Sat, 1 to 3pmNew
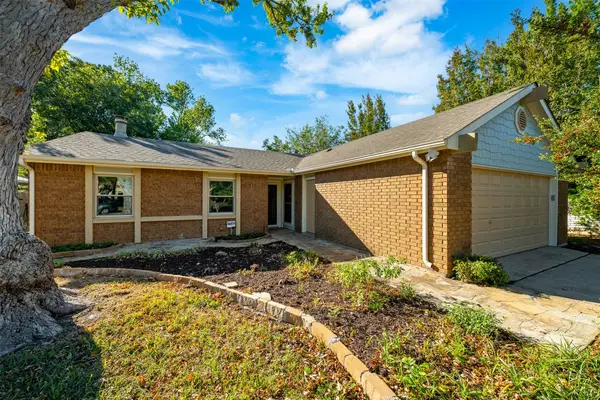 $249,900Active3 beds 2 baths1,717 sq. ft.
$249,900Active3 beds 2 baths1,717 sq. ft.4241 Longmeadow Way, Fort Worth, TX 76133
MLS# 21100225Listed by: HH REALTY - New
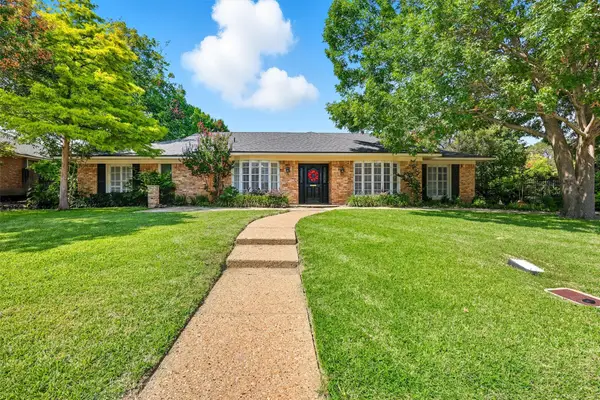 $899,000Active4 beds 3 baths2,871 sq. ft.
$899,000Active4 beds 3 baths2,871 sq. ft.3904 Stonehenge Road, Fort Worth, TX 76109
MLS# 21100302Listed by: BRIGGS FREEMAN SOTHEBY'S INT'L - Open Sat, 11am to 5pmNew
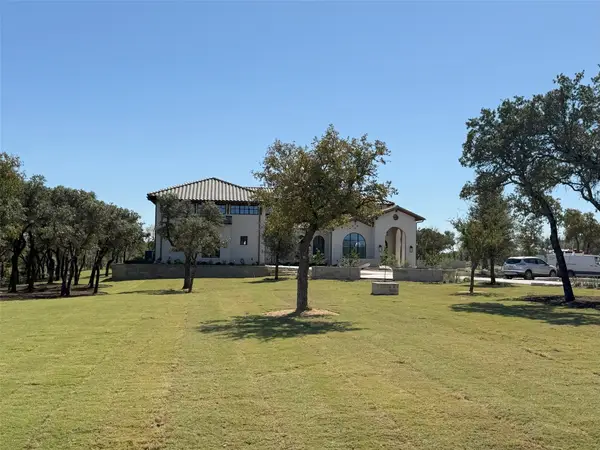 $4,750,000Active5 beds 6 baths6,863 sq. ft.
$4,750,000Active5 beds 6 baths6,863 sq. ft.10717 Arrowhead Point Drive, Fort Worth, TX 76179
MLS# 21100321Listed by: ULTIMA REAL ESTATE - New
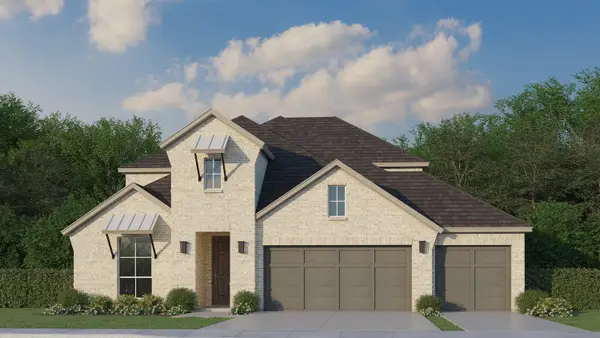 $617,390Active4 beds 3 baths2,891 sq. ft.
$617,390Active4 beds 3 baths2,891 sq. ft.11509 Vesper Row, Fort Worth, TX 76052
MLS# 21100340Listed by: AMERICAN LEGEND HOMES - New
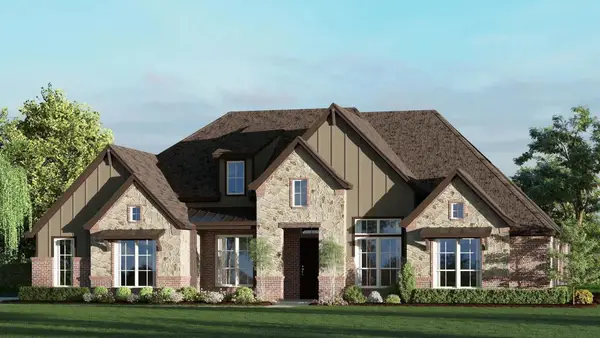 $703,463Active4 beds 3 baths3,441 sq. ft.
$703,463Active4 beds 3 baths3,441 sq. ft.9312 Wood Duck Drive, New Fairview, TX 76247
MLS# 21100384Listed by: HOMESUSA.COM - Open Sat, 11am to 1pmNew
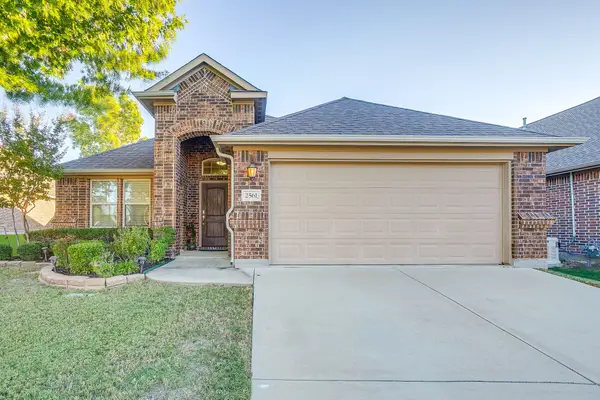 $345,000Active3 beds 2 baths1,698 sq. ft.
$345,000Active3 beds 2 baths1,698 sq. ft.2561 Open Range Drive, Fort Worth, TX 76177
MLS# 21099080Listed by: R CAMPBELL REALTY LLC - New
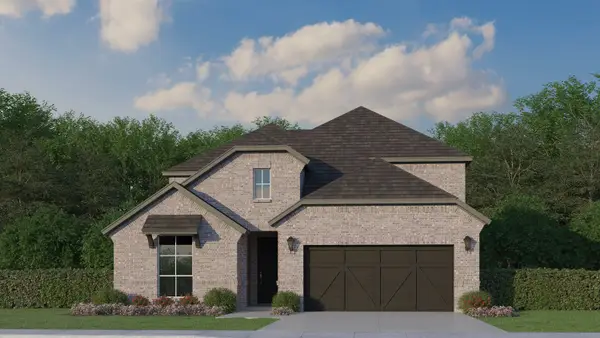 $576,895Active4 beds 3 baths3,013 sq. ft.
$576,895Active4 beds 3 baths3,013 sq. ft.11556 Gloucester Road, Fort Worth, TX 76052
MLS# 21100215Listed by: AMERICAN LEGEND HOMES - New
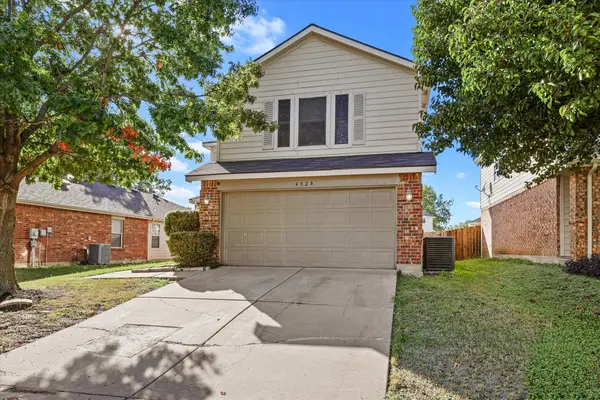 $283,000Active4 beds 2 baths1,960 sq. ft.
$283,000Active4 beds 2 baths1,960 sq. ft.4824 Waterford Drive, Fort Worth, TX 76179
MLS# 21081907Listed by: EXP REALTY
