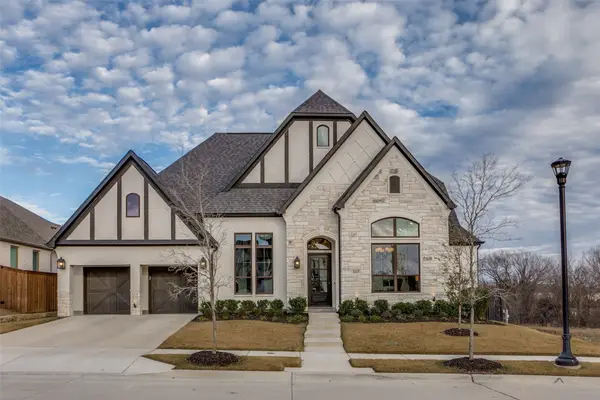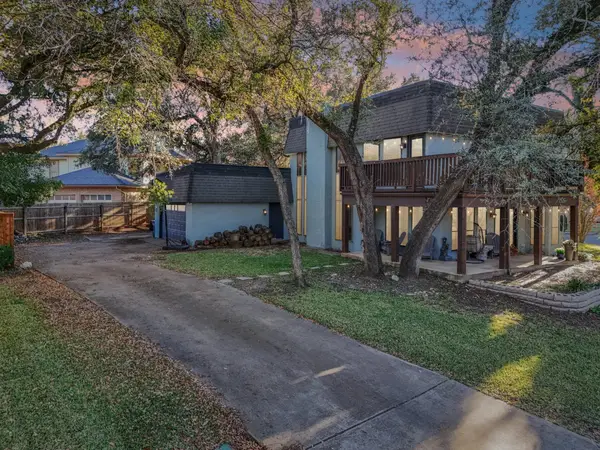722 E 1st Street, Fort Worth, TX 76102
Local realty services provided by:ERA Newlin & Company
Listed by: rhonda reddic, russell reddic817-861-6565
Office: re/max associates of arlington
MLS#:21019234
Source:GDAR
Price summary
- Price:$435,000
- Price per sq. ft.:$246.32
- Monthly HOA dues:$233.33
About this home
Experience elevated urban living in this sleek and modern 3-story townhouse in downtown Fort Worth's Sundance Square. Designed for both style and efficiency, this smart home features 2 spacious bedrooms, 2.5 beautifully appointed baths, quartz countertops, rich mahogany cabinetry, and stainless steel appliances. Gorgeous wood floors flow throughout the open-concept main living area, creating a warm and inviting atmosphere. Enjoy seamless everyday living with integrated smart home features that add convenience and energy efficiency. Step out onto the balcony for a breath of fresh air or head up to the private rooftop deck to take in stunning views of the Fort Worth skyline. An oversized tandem garage offers parking for up to 3 cars—perfect for city living. Whether you're entertaining guests or enjoying a quiet night in, this home offers the perfect blend of modern design, thoughtful updates, and unbeatable location.
Contact an agent
Home facts
- Year built:2005
- Listing ID #:21019234
- Added:152 day(s) ago
- Updated:January 02, 2026 at 12:35 PM
Rooms and interior
- Bedrooms:2
- Total bathrooms:3
- Full bathrooms:2
- Half bathrooms:1
- Living area:1,766 sq. ft.
Heating and cooling
- Cooling:Ceiling Fans, Central Air, Electric
- Heating:Central, Electric
Structure and exterior
- Year built:2005
- Building area:1,766 sq. ft.
- Lot area:0.02 Acres
Schools
- High school:Carter Riv
- Middle school:Riverside
- Elementary school:Charlesnas
Finances and disclosures
- Price:$435,000
- Price per sq. ft.:$246.32
- Tax amount:$9,833
New listings near 722 E 1st Street
- Open Sat, 1 to 3pmNew
 $1,050,000Active4 beds 5 baths3,594 sq. ft.
$1,050,000Active4 beds 5 baths3,594 sq. ft.2217 Winding Creek Circle, Fort Worth, TX 76008
MLS# 21139120Listed by: EXP REALTY - New
 $340,000Active4 beds 3 baths1,730 sq. ft.
$340,000Active4 beds 3 baths1,730 sq. ft.3210 Hampton Drive, Fort Worth, TX 76118
MLS# 21140985Listed by: KELLER WILLIAMS REALTY - New
 $240,000Active4 beds 1 baths1,218 sq. ft.
$240,000Active4 beds 1 baths1,218 sq. ft.7021 Newberry Court E, Fort Worth, TX 76120
MLS# 21142423Listed by: ELITE REAL ESTATE TEXAS - New
 $449,900Active4 beds 3 baths2,436 sq. ft.
$449,900Active4 beds 3 baths2,436 sq. ft.9140 Westwood Shores Drive, Fort Worth, TX 76179
MLS# 21138870Listed by: GRIFFITH REALTY GROUP - New
 $765,000Active5 beds 6 baths2,347 sq. ft.
$765,000Active5 beds 6 baths2,347 sq. ft.3205 Waits Avenue, Fort Worth, TX 76109
MLS# 21141988Listed by: BLACK TIE REAL ESTATE - New
 $79,000Active1 beds 1 baths708 sq. ft.
$79,000Active1 beds 1 baths708 sq. ft.5634 Boca Raton Boulevard #108, Fort Worth, TX 76112
MLS# 21139261Listed by: BETTER HOMES & GARDENS, WINANS - New
 $447,700Active2 beds 2 baths1,643 sq. ft.
$447,700Active2 beds 2 baths1,643 sq. ft.3211 Rosemeade Drive #1313, Fort Worth, TX 76116
MLS# 21141989Listed by: BHHS PREMIER PROPERTIES - New
 $195,000Active2 beds 3 baths1,056 sq. ft.
$195,000Active2 beds 3 baths1,056 sq. ft.9999 Boat Club Road #103, Fort Worth, TX 76179
MLS# 21131965Listed by: REAL BROKER, LLC - New
 $365,000Active3 beds 2 baths2,094 sq. ft.
$365,000Active3 beds 2 baths2,094 sq. ft.729 Red Elm Lane, Fort Worth, TX 76131
MLS# 21141503Listed by: POINT REALTY - Open Sun, 1 to 3pmNew
 $290,000Active3 beds 1 baths1,459 sq. ft.
$290,000Active3 beds 1 baths1,459 sq. ft.2325 Halbert Street, Fort Worth, TX 76112
MLS# 21133468Listed by: BRIGGS FREEMAN SOTHEBY'S INT'L
