7225 Silver City Drive, Fort Worth, TX 76179
Local realty services provided by:ERA Empower
Listed by:tracy wiley817-523-9113
Office:league real estate
MLS#:21094110
Source:GDAR
Price summary
- Price:$385,000
- Price per sq. ft.:$195.23
- Monthly HOA dues:$25
About this home
Beautifully Updated Home in Eagle Ranch! Step into this stunning 3-bedroom, 2.5-bath home complete with a bonus room perfect for an office or flex space. It’s a magazine-worthy Eagle Ranch home featuring freshly painted interiors with crisp white trim throughout. Enjoy modern upgrades like new light switches, electrical outlets, and smart switches for enhanced convenience, plus stylish new ceiling fans in key living areas. The updated kitchen boasts soft-close cabinetry, refinished countertops, a premium Grohe smart-touch faucet, and a brand-new dishwasher. All lighting fixtures have been thoughtfully replaced to elevate the home’s ambiance. Storage is a breeze with custom Elfa shelving systems in the primary closet, guest room, and utility room. The primary bathroom features a new custom walk-in shower with upscale Grohe fixtures, custom linen storage, and a beautifully finished floor. Additional updates include modern toilets, custom outlets for easy TV wall mounting, Grohe sink faucets, and a refinished guest bathroom countertop. Smart Wi-Fi home features include a keyless front door lock and a smart sprinkler system. Updated blinds throughout complete the home with both style and privacy. Outside, enjoy refreshed landscaping and a well-maintained lawn, it will not last long! Don’t miss this move-in ready gem in a desirable location - schedule your tour today!
Contact an agent
Home facts
- Year built:2005
- Listing ID #:21094110
- Added:1 day(s) ago
- Updated:October 25, 2025 at 12:41 AM
Rooms and interior
- Bedrooms:3
- Total bathrooms:3
- Full bathrooms:2
- Half bathrooms:1
- Living area:1,972 sq. ft.
Heating and cooling
- Cooling:Ceiling Fans, Central Air, Electric
- Heating:Central, Natural Gas
Structure and exterior
- Roof:Composition
- Year built:2005
- Building area:1,972 sq. ft.
- Lot area:0.11 Acres
Schools
- High school:Boswell
- Middle school:Creekview
- Elementary school:Lake Country
Finances and disclosures
- Price:$385,000
- Price per sq. ft.:$195.23
- Tax amount:$8,126
New listings near 7225 Silver City Drive
- New
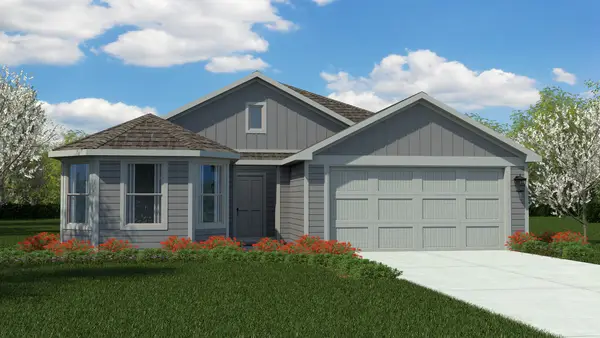 $308,685Active4 beds 2 baths1,765 sq. ft.
$308,685Active4 beds 2 baths1,765 sq. ft.1748 Gillens Avenue, Fort Worth, TX 76140
MLS# 21095048Listed by: CENTURY 21 MIKE BOWMAN, INC. - New
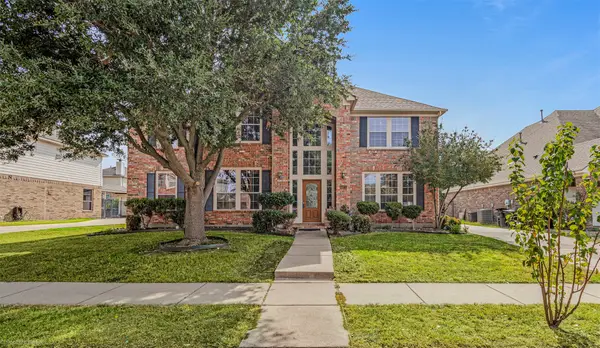 $399,900Active5 beds 4 baths3,695 sq. ft.
$399,900Active5 beds 4 baths3,695 sq. ft.4671 Pine Grove Lane, Fort Worth, TX 76123
MLS# 21095296Listed by: COLDWELL BANKER APEX, REALTORS - New
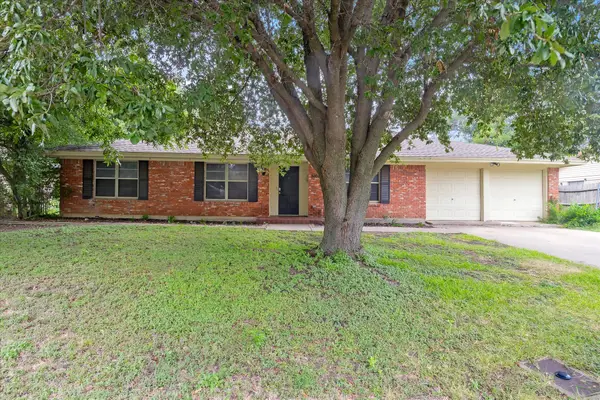 $250,000Active3 beds 2 baths1,953 sq. ft.
$250,000Active3 beds 2 baths1,953 sq. ft.5108 South Drive, Fort Worth, TX 76132
MLS# 21093469Listed by: EXP REALTY LLC - New
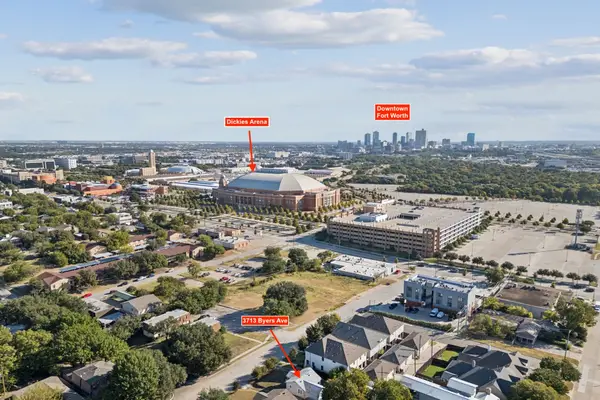 $315,000Active3 beds 1 baths918 sq. ft.
$315,000Active3 beds 1 baths918 sq. ft.3713 Byers Avenue, Fort Worth, TX 76107
MLS# 21092810Listed by: BRAY REAL ESTATE GROUP- DALLAS - New
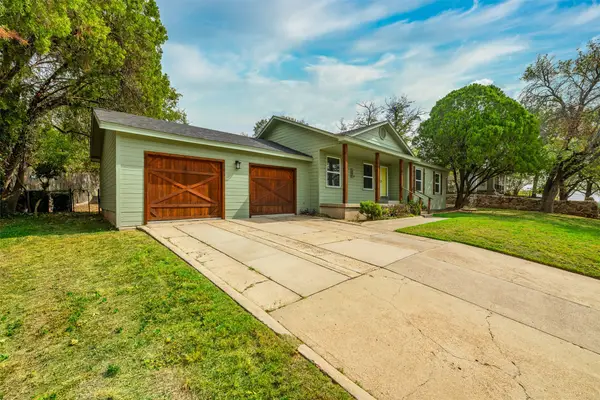 $345,000Active3 beds 2 baths1,500 sq. ft.
$345,000Active3 beds 2 baths1,500 sq. ft.1614 Glenwick Drive, Fort Worth, TX 76114
MLS# 21095298Listed by: UNITED REAL ESTATE DFW - New
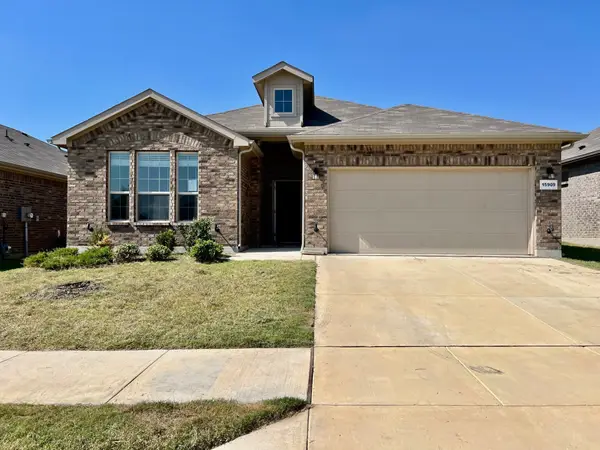 $370,000Active4 beds 2 baths2,185 sq. ft.
$370,000Active4 beds 2 baths2,185 sq. ft.15909 Bronte Lane, Justin, TX 76247
MLS# 21096008Listed by: CHRIS HINKLE REAL ESTATE - New
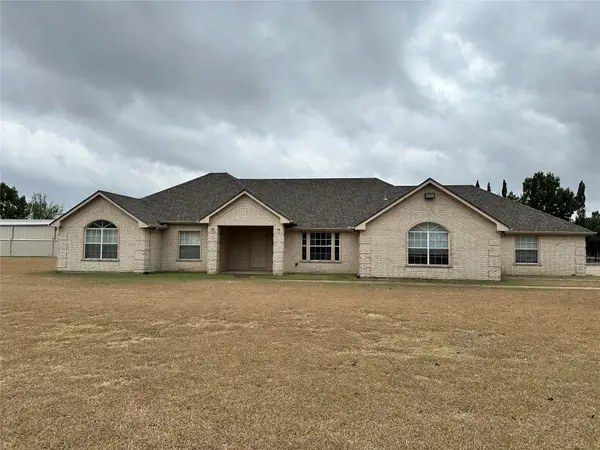 $450,000Active4 beds 3 baths3,025 sq. ft.
$450,000Active4 beds 3 baths3,025 sq. ft.8217 N Water Tower Road, Fort Worth, TX 76179
MLS# 21096046Listed by: KELLER WILLIAMS REALTY - New
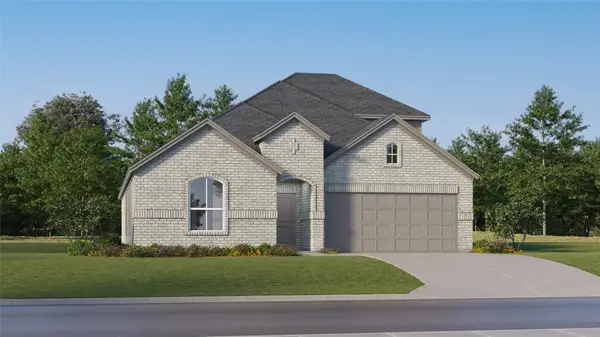 $378,324Active4 beds 2 baths2,448 sq. ft.
$378,324Active4 beds 2 baths2,448 sq. ft.2905 Neshkoro Road, Fort Worth, TX 76179
MLS# 21096089Listed by: TURNER MANGUM,LLC - New
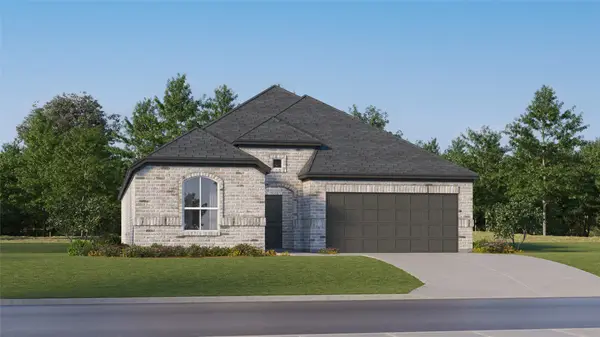 $398,699Active4 beds 3 baths2,210 sq. ft.
$398,699Active4 beds 3 baths2,210 sq. ft.9145 Rambling Stone Way, Fort Worth, TX 76179
MLS# 21096092Listed by: TURNER MANGUM,LLC - New
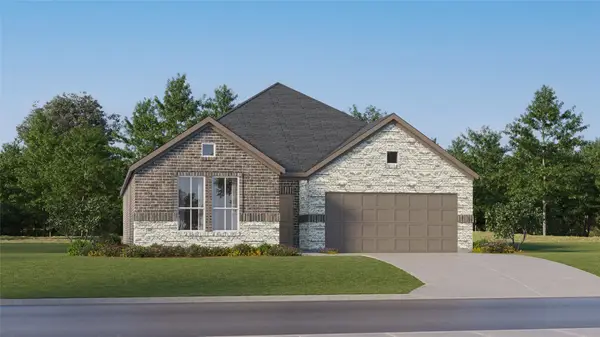 $347,499Active3 beds 2 baths1,604 sq. ft.
$347,499Active3 beds 2 baths1,604 sq. ft.9125 Rambling Stone Way, Fort Worth, TX 76179
MLS# 21096093Listed by: TURNER MANGUM,LLC
