7228 Mesa Verde Trail, Fort Worth, TX 76137
Local realty services provided by:ERA Newlin & Company
Listed by:joanna batsel817-631-9803
Office:6th ave homes
MLS#:21067367
Source:GDAR
Price summary
- Price:$379,900
- Price per sq. ft.:$170.66
- Monthly HOA dues:$9.17
About this home
Inviting Outdoor Retreat Step outside and it’s all about relaxation and play. Your private swimming pool beckons for refreshing dips, weekend lounging, or evening gatherings beneath the stars safely gated off for peace of mind. Just next door, a playground and community park await — a perfect playground for children, a spot for picnics, or a simple stroll. Spacious, Serene Primary Suite Retreat to the large primary bedroom, your own quiet sanctuary. With generous proportions and tranquility in mind, it’s the ideal place to unwind after a busy day. Plenty of room for a sitting area or create reading nook, set apart to feel like a home within a home. Modern Kitchen & Living, the heart of the home is undeniably the modern kitchen. Sleek lines, thoughtful finishes, and clean appliances set the scene for effortless meal prep and entertaining. With an open flow into the living and dining areas, you’ll appreciate how every gathering stays connected. Bonus living area for gathering, flex space, or an office. Very convenient to 377, to Target and Home Depot for all your weekend projects. Buyer and Buyers agent to verify all listing information.
Contact an agent
Home facts
- Year built:1993
- Listing ID #:21067367
- Added:1 day(s) ago
- Updated:October 10, 2025 at 12:43 AM
Rooms and interior
- Bedrooms:4
- Total bathrooms:3
- Full bathrooms:2
- Half bathrooms:1
- Living area:2,226 sq. ft.
Heating and cooling
- Cooling:Ceiling Fans, Central Air, Electric
- Heating:Central
Structure and exterior
- Year built:1993
- Building area:2,226 sq. ft.
- Lot area:0.15 Acres
Schools
- High school:Haltom
- Middle school:Watauga
- Elementary school:Hardeman
Finances and disclosures
- Price:$379,900
- Price per sq. ft.:$170.66
- Tax amount:$9,399
New listings near 7228 Mesa Verde Trail
- New
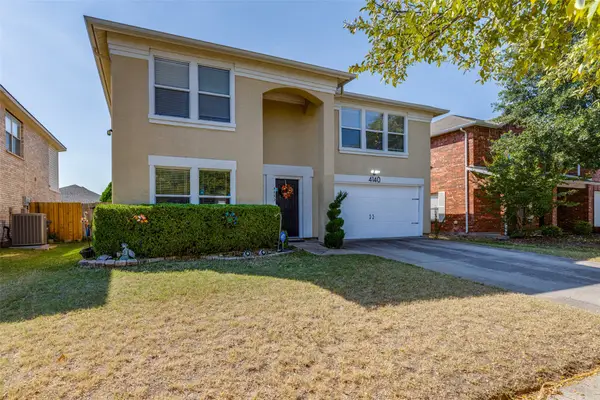 $330,000Active4 beds 3 baths2,551 sq. ft.
$330,000Active4 beds 3 baths2,551 sq. ft.4140 Tupelo Trail, Fort Worth, TX 76244
MLS# 21080191Listed by: MARTIN REALTY GROUP - New
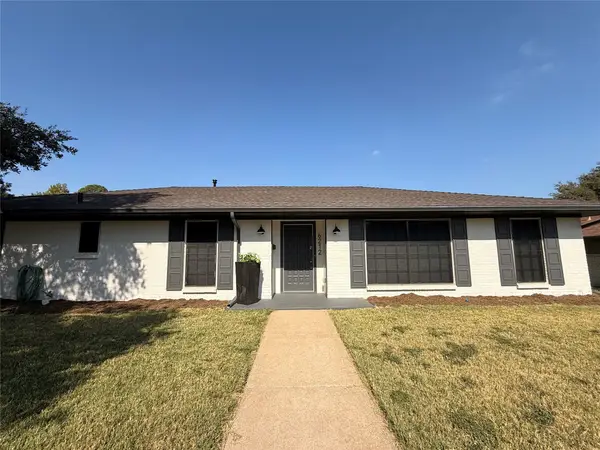 $350,000Active4 beds 3 baths2,268 sq. ft.
$350,000Active4 beds 3 baths2,268 sq. ft.6212 Winifred Drive, Fort Worth, TX 76133
MLS# 21083068Listed by: REAL TEXAS REALTY LLC - Open Sat, 12 to 2pmNew
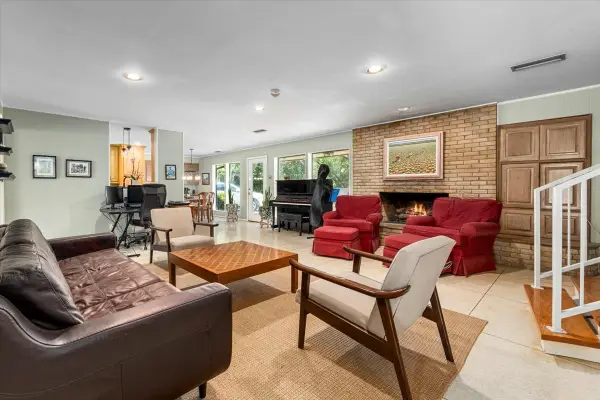 $1,250,000Active5 beds 5 baths4,343 sq. ft.
$1,250,000Active5 beds 5 baths4,343 sq. ft.4017 Hildring Drive E, Fort Worth, TX 76109
MLS# 21054575Listed by: WILLIAMS TREW REAL ESTATE - New
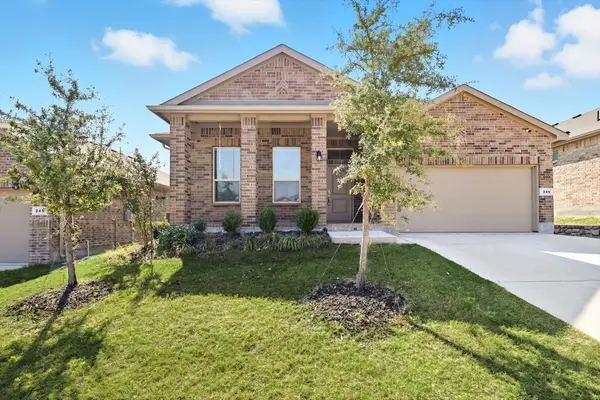 $360,000Active4 beds 2 baths1,668 sq. ft.
$360,000Active4 beds 2 baths1,668 sq. ft.249 Irish Moss Drive, Fort Worth, TX 76052
MLS# 21056285Listed by: BK REAL ESTATE - New
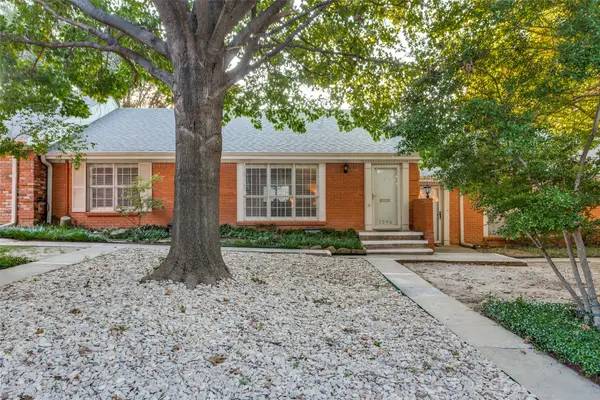 $308,900Active2 beds 2 baths1,356 sq. ft.
$308,900Active2 beds 2 baths1,356 sq. ft.1295 Roaring Springs Road, Fort Worth, TX 76114
MLS# 21079679Listed by: DOUGLAS ELLIMAN REAL ESTATE - New
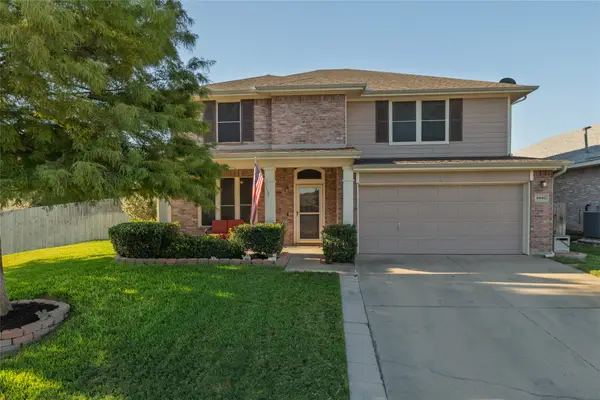 $395,500Active4 beds 4 baths3,081 sq. ft.
$395,500Active4 beds 4 baths3,081 sq. ft.9801 Rimstone Drive, Fort Worth, TX 76108
MLS# 21081601Listed by: KEY 2 YOUR MOVE REAL ESTATE - New
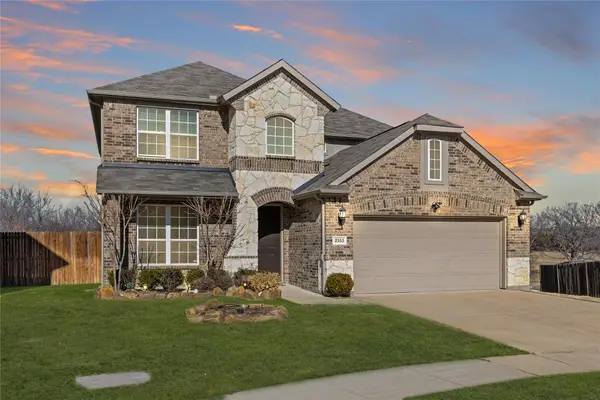 $449,990Active4 beds 3 baths2,463 sq. ft.
$449,990Active4 beds 3 baths2,463 sq. ft.2553 Boot Jack Road, Fort Worth, TX 76177
MLS# 21083134Listed by: ORCHARD BROKERAGE - New
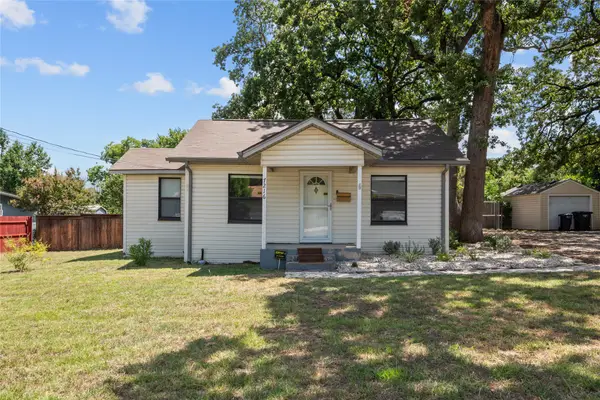 $243,000Active2 beds 2 baths880 sq. ft.
$243,000Active2 beds 2 baths880 sq. ft.7216 Church Street, Fort Worth, TX 76112
MLS# 21078814Listed by: ENGEL & VOLKERS FORT WORTH - Open Sat, 1 to 3pmNew
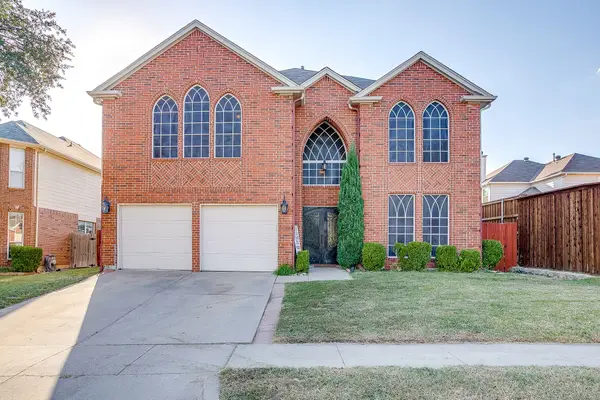 $442,000Active5 beds 4 baths3,255 sq. ft.
$442,000Active5 beds 4 baths3,255 sq. ft.7855 Park Downs Drive, Fort Worth, TX 76137
MLS# 21079111Listed by: WORTH CLARK REALTY - New
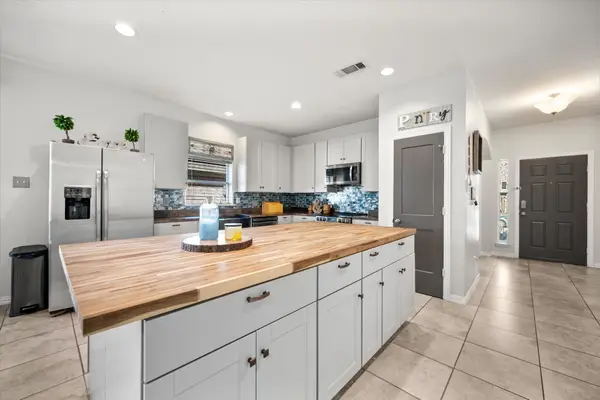 $409,999Active4 beds 2 baths2,760 sq. ft.
$409,999Active4 beds 2 baths2,760 sq. ft.13213 Fiddlers Trail, Fort Worth, TX 76244
MLS# 21080900Listed by: REAL BROKER, LLC
