7229 Tin Star Drive, Fort Worth, TX 76179
Local realty services provided by:ERA Myers & Myers Realty
Listed by:carolyn webb972-774-9888
Office:better homes & gardens, winans
MLS#:20952740
Source:GDAR
Price summary
- Price:$299,990
- Price per sq. ft.:$160.59
- Monthly HOA dues:$20.83
About this home
**Buyers were unable to obtain financing. Home appraised FHA for $316,000 making this an amazing deal*** Move-in Ready 4-bedroom, 3.5-bath home with luxury touches! Inviting and spacious, this well-kept and exceptionally clean home offers wonderful natural light, beautiful wood-look tile flooring, and plentiful storage. Kitchen has granite counters, large breakfast bar, a 5-burner gas range, 42-inch cabinets, and a pantry to organize your staples. The kitchen overlooks the back yard, main living room and dining area—creating a comforting and welcoming atmosphere for hosting dinners and get-togethers. Half bath is downstairs for convenience. For privacy all bedrooms and a flexible loft are located upstairs. Giving an additional living area, the loft creates the perfect reading or play space, while a secondary bedroom with its own private bath gives teens, roommates, or guests the privacy to feel right at home. The spacious primary suite offers enough room for a sitting area by the bayed windows. In the ensuite bath you will find a large walk-in closet for wardrobe and storage needs, dual sinks, and a beautiful garden tub plus a separate shower.
Outdoors a covered patio overlooks a lovely white vinyl fence and low-maintenance lawn, offering the perfect backdrop for outdoor dining or relaxing with friends. Take advantage of the community gazebo overlooking a peaceful pond and walking trail, adding nearby outdoor enjoyment to your life.
Conveniently located near Eagle Mountain Lake and downtown Fort Worth, this home ensures easy access to great dining, shopping, and entertainment.
Contact an agent
Home facts
- Year built:2018
- Listing ID #:20952740
- Added:127 day(s) ago
- Updated:October 17, 2025 at 04:42 AM
Rooms and interior
- Bedrooms:4
- Total bathrooms:4
- Full bathrooms:3
- Half bathrooms:1
- Living area:1,868 sq. ft.
Heating and cooling
- Cooling:Ceiling Fans, Central Air, Electric
- Heating:Central, Natural Gas
Structure and exterior
- Roof:Composition
- Year built:2018
- Building area:1,868 sq. ft.
- Lot area:0.08 Acres
Schools
- High school:Boswell
- Middle school:Creekview
- Elementary school:Eagle Mountain
Finances and disclosures
- Price:$299,990
- Price per sq. ft.:$160.59
- Tax amount:$7,644
New listings near 7229 Tin Star Drive
- New
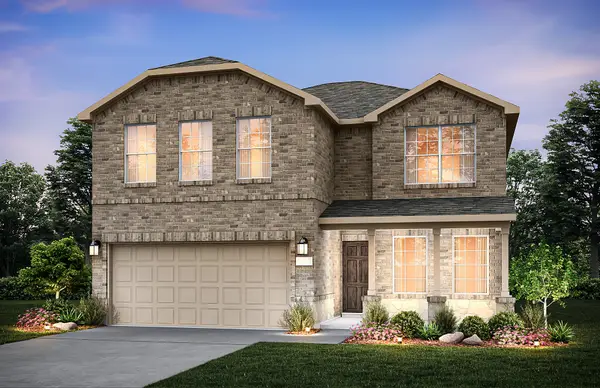 $388,940Active5 beds 3 baths2,514 sq. ft.
$388,940Active5 beds 3 baths2,514 sq. ft.1313 Flamenco Lane, Fort Worth, TX 76052
MLS# 21089431Listed by: WILLIAM ROBERDS - New
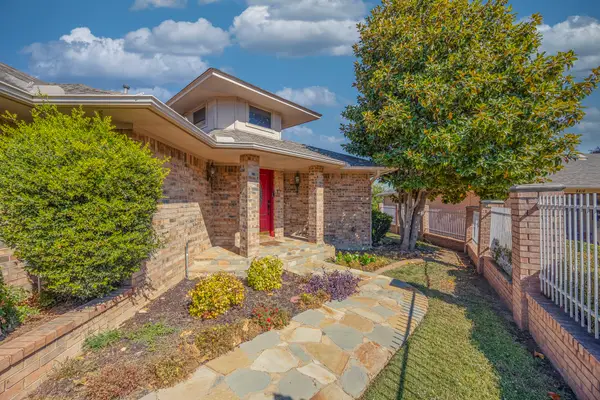 $525,000Active4 beds 3 baths4,165 sq. ft.
$525,000Active4 beds 3 baths4,165 sq. ft.8418 Golf Club Circle, Fort Worth, TX 76179
MLS# 21075704Listed by: CENTURY 21 MIDDLETON - Open Sat, 1am to 3pmNew
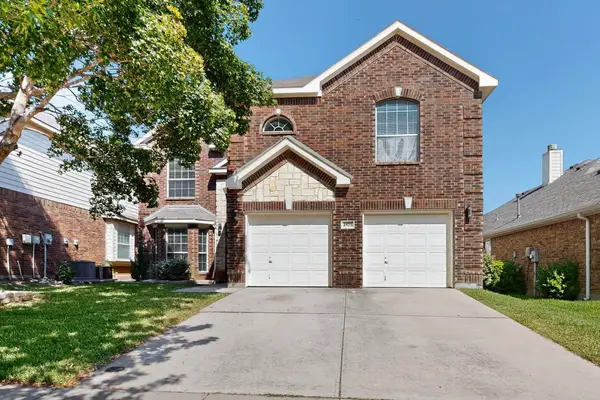 $539,900Active5 beds 3 baths3,320 sq. ft.
$539,900Active5 beds 3 baths3,320 sq. ft.4925 Giordano Way, Fort Worth, TX 76244
MLS# 21087121Listed by: AVANGARD REAL ESTATE SERV. - New
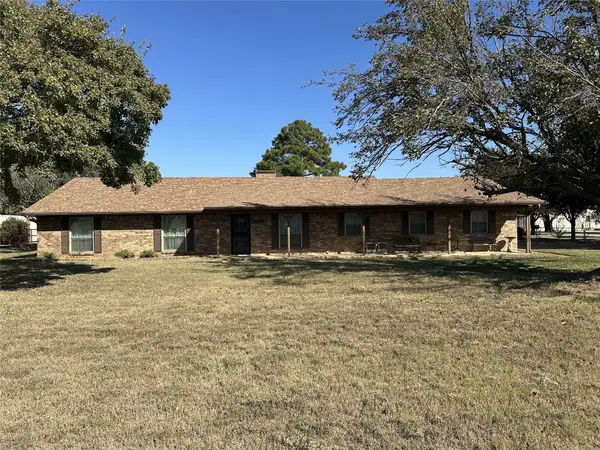 $385,000Active4 beds 2 baths2,352 sq. ft.
$385,000Active4 beds 2 baths2,352 sq. ft.2001 Oak Grove Road E, Fort Worth, TX 76028
MLS# 21089366Listed by: REAL BROKER, LLC - New
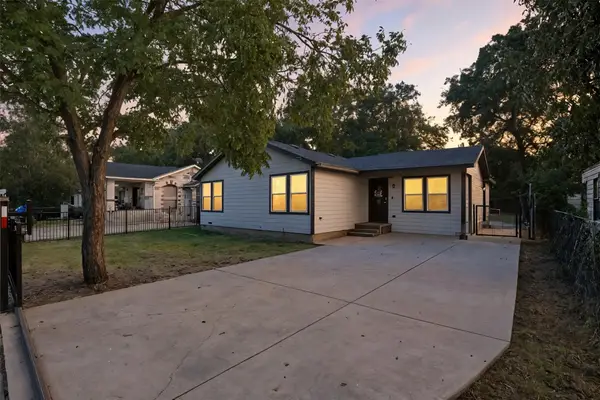 $245,000Active3 beds 2 baths1,160 sq. ft.
$245,000Active3 beds 2 baths1,160 sq. ft.5170 Erath Street, Fort Worth, TX 76119
MLS# 21084055Listed by: CHRIS DECOSTE REALTY GROUP - New
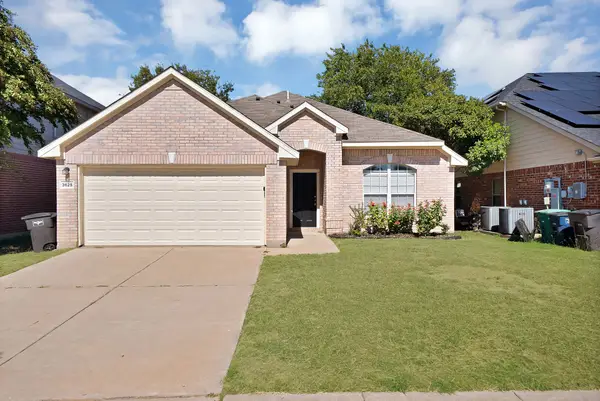 $349,900Active3 beds 2 baths1,846 sq. ft.
$349,900Active3 beds 2 baths1,846 sq. ft.3625 Cripple Creek Trail, Fort Worth, TX 76262
MLS# 21086058Listed by: REALTY OF AMERICA, LLC - New
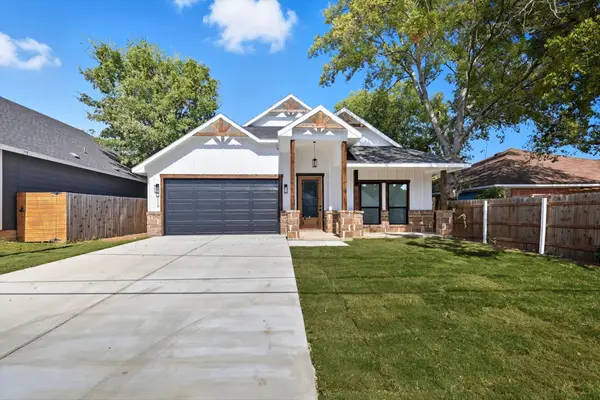 $345,000Active4 beds 2 baths1,805 sq. ft.
$345,000Active4 beds 2 baths1,805 sq. ft.5115 Draper Street, Fort Worth, TX 76105
MLS# 21088181Listed by: EXP REALTY, LLC - New
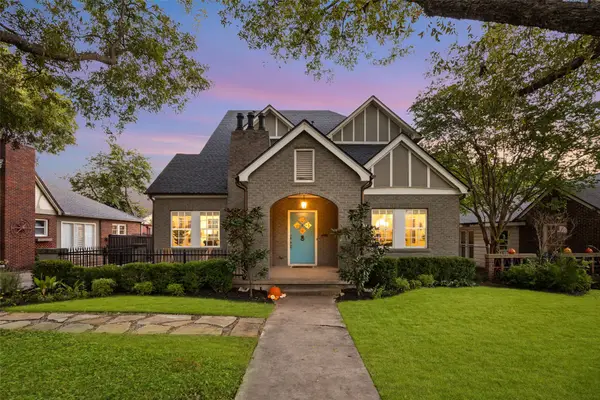 $1,100,000Active4 beds 4 baths2,897 sq. ft.
$1,100,000Active4 beds 4 baths2,897 sq. ft.2023 Glenco Terrace, Fort Worth, TX 76110
MLS# 21089192Listed by: EBBY HALLIDAY, REALTORS - New
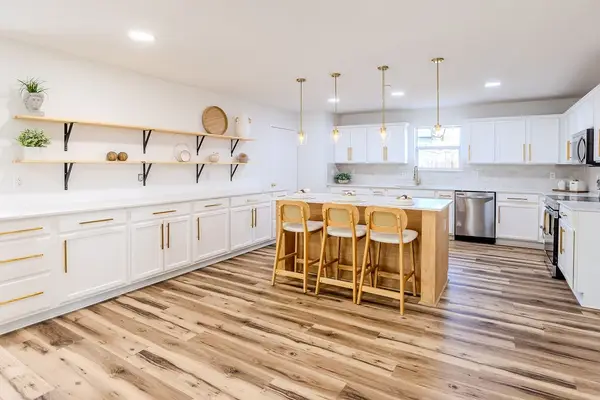 $465,100Active5 beds 4 baths3,320 sq. ft.
$465,100Active5 beds 4 baths3,320 sq. ft.2416 Big Spring Drive, Fort Worth, TX 76120
MLS# 21089334Listed by: RE/MAX TRINITY - New
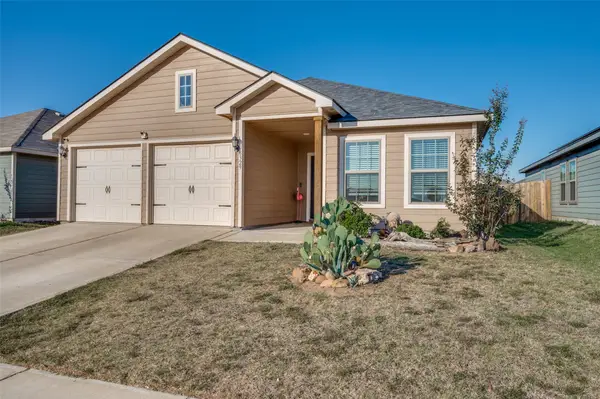 $285,000Active3 beds 2 baths1,315 sq. ft.
$285,000Active3 beds 2 baths1,315 sq. ft.8329 Steel Dust Drive, Fort Worth, TX 76179
MLS# 21088345Listed by: FATHOM REALTY LLC
