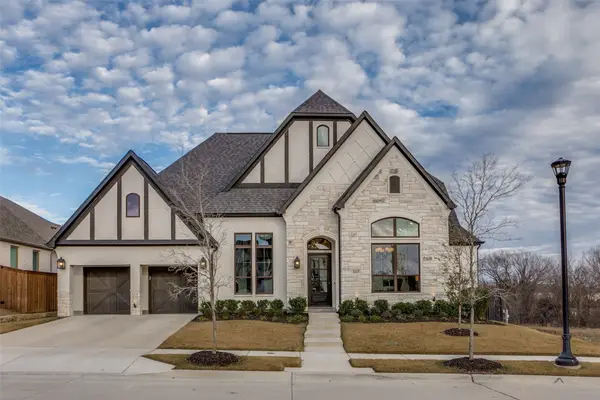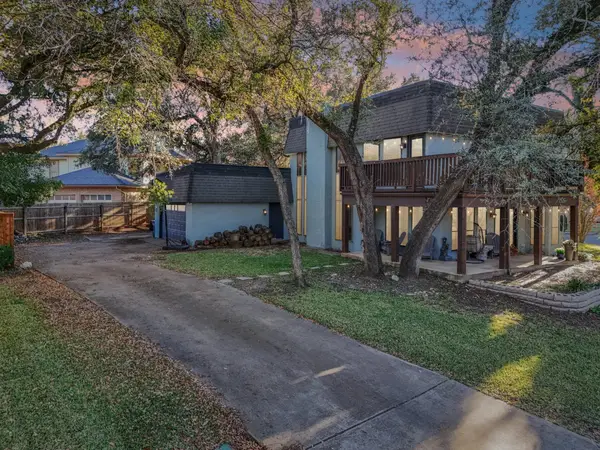724 Skyline Bluff Court, Fort Worth, TX 76102
Local realty services provided by:ERA Myers & Myers Realty
724 Skyline Bluff Court,Fort Worth, TX 76102
$425,000
- 2 Beds
- 3 Baths
- 1,747 sq. ft.
- Townhouse
- Active
Listed by: beverly beasley817-366-8369
Office: keller williams realty
MLS#:20910968
Source:GDAR
Price summary
- Price:$425,000
- Price per sq. ft.:$243.27
- Monthly HOA dues:$415
About this home
Uptown Living with Skyline Views—This Rooftop Townhome Has It All!
Ready to level up your lifestyle? This stunning 3-story rooftop townhome in coveted Uptown puts you in the center of everything—dining, nightlife, parks, and easy commutes are all just steps away.
Inside, you're greeted with warm wood floors, stylish lighting, and an open-concept flow perfect for both cozy nights in and unforgettable get-togethers. The modern kitchen is the true heart of the home—featuring a gas range, granite countertops, and sleek cabinetry, plus a removable island that's ideal for hosting, meal prepping, or your morning coffee routine.
Two spacious bedrooms each come with private en-suites and laundry right nearby—no more hauling clothes up and down stairs.
Need space for gear, bikes, or a workshop? You’ll love the oversized attached garage with plenty of room for both parking and storage. Close to the Trinity Trails!
But the real showstopper? Your private rooftop deck—a sun-soaked sanctuary with jaw-dropping city views. Whether you're throwing rooftop parties, sipping wine at sunset, or unwinding under the stars, this is your new favorite spot.
Low-maintenance. High-impact. Unbeatable location. This home isn’t just a place—it’s a lifestyle.
Come see it for yourself and fall in love with your next chapter in Uptown!
Contact an agent
Home facts
- Year built:2006
- Listing ID #:20910968
- Added:253 day(s) ago
- Updated:January 02, 2026 at 12:35 PM
Rooms and interior
- Bedrooms:2
- Total bathrooms:3
- Full bathrooms:2
- Half bathrooms:1
- Living area:1,747 sq. ft.
Heating and cooling
- Cooling:Central Air, Electric
- Heating:Central, Natural Gas
Structure and exterior
- Year built:2006
- Building area:1,747 sq. ft.
- Lot area:0.02 Acres
Schools
- High school:Carter Riv
- Middle school:Riverside
- Elementary school:Charlesnas
Finances and disclosures
- Price:$425,000
- Price per sq. ft.:$243.27
- Tax amount:$11,463
New listings near 724 Skyline Bluff Court
- Open Sat, 1 to 3pmNew
 $1,050,000Active4 beds 5 baths3,594 sq. ft.
$1,050,000Active4 beds 5 baths3,594 sq. ft.2217 Winding Creek Circle, Fort Worth, TX 76008
MLS# 21139120Listed by: EXP REALTY - New
 $340,000Active4 beds 3 baths1,730 sq. ft.
$340,000Active4 beds 3 baths1,730 sq. ft.3210 Hampton Drive, Fort Worth, TX 76118
MLS# 21140985Listed by: KELLER WILLIAMS REALTY - New
 $240,000Active4 beds 1 baths1,218 sq. ft.
$240,000Active4 beds 1 baths1,218 sq. ft.7021 Newberry Court E, Fort Worth, TX 76120
MLS# 21142423Listed by: ELITE REAL ESTATE TEXAS - New
 $449,900Active4 beds 3 baths2,436 sq. ft.
$449,900Active4 beds 3 baths2,436 sq. ft.9140 Westwood Shores Drive, Fort Worth, TX 76179
MLS# 21138870Listed by: GRIFFITH REALTY GROUP - New
 $765,000Active5 beds 6 baths2,347 sq. ft.
$765,000Active5 beds 6 baths2,347 sq. ft.3205 Waits Avenue, Fort Worth, TX 76109
MLS# 21141988Listed by: BLACK TIE REAL ESTATE - New
 $79,000Active1 beds 1 baths708 sq. ft.
$79,000Active1 beds 1 baths708 sq. ft.5634 Boca Raton Boulevard #108, Fort Worth, TX 76112
MLS# 21139261Listed by: BETTER HOMES & GARDENS, WINANS - New
 $447,700Active2 beds 2 baths1,643 sq. ft.
$447,700Active2 beds 2 baths1,643 sq. ft.3211 Rosemeade Drive #1313, Fort Worth, TX 76116
MLS# 21141989Listed by: BHHS PREMIER PROPERTIES - New
 $195,000Active2 beds 3 baths1,056 sq. ft.
$195,000Active2 beds 3 baths1,056 sq. ft.9999 Boat Club Road #103, Fort Worth, TX 76179
MLS# 21131965Listed by: REAL BROKER, LLC - New
 $365,000Active3 beds 2 baths2,094 sq. ft.
$365,000Active3 beds 2 baths2,094 sq. ft.729 Red Elm Lane, Fort Worth, TX 76131
MLS# 21141503Listed by: POINT REALTY - Open Sun, 1 to 3pmNew
 $290,000Active3 beds 1 baths1,459 sq. ft.
$290,000Active3 beds 1 baths1,459 sq. ft.2325 Halbert Street, Fort Worth, TX 76112
MLS# 21133468Listed by: BRIGGS FREEMAN SOTHEBY'S INT'L
