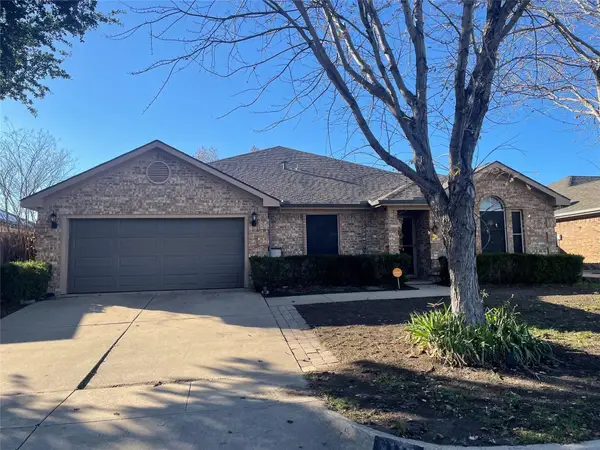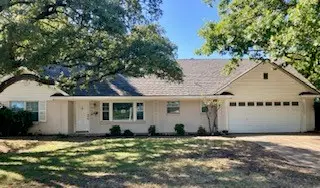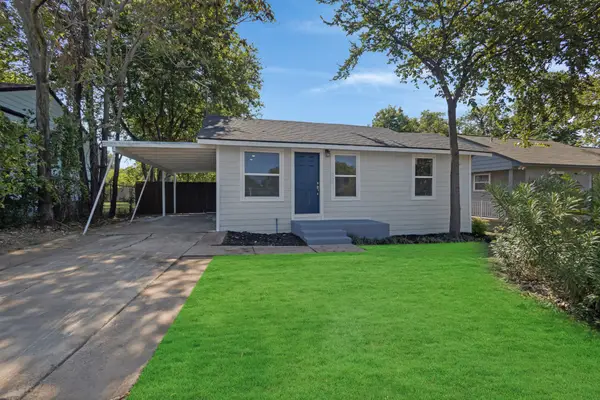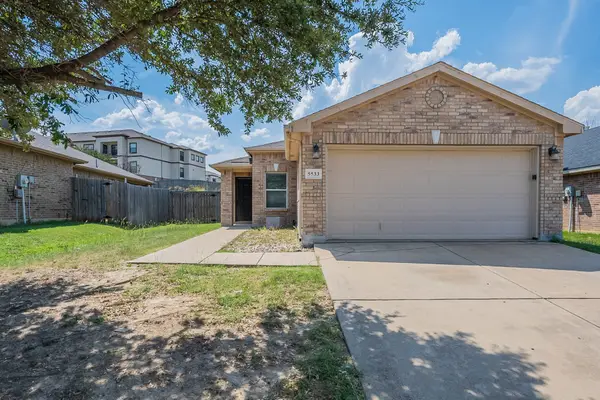7241 Tahoe Springs Drive, Fort Worth, TX 76179
Local realty services provided by:ERA Newlin & Company
Listed by:patty peebles817-600-3863
Office:keller williams realty
MLS#:21011774
Source:GDAR
Price summary
- Price:$565,000
- Price per sq. ft.:$132.16
- Monthly HOA dues:$29.17
About this home
***Seller to provide $10,000 in closing*** Use the money however you would like! Welcome to 7241 Tahoe Springs Drive, an exceptional home nestled in the coveted Ranch at Eagle Mountain neighborhood. This spacious and beautifully updated residence offers room for everyone, featuring 6 bedrooms, a dedicated home office, and 3.5 bathrooms.
Step inside to discover brand-new luxury vinyl plank flooring, plush carpet, modern light fixtures, and fresh paint inside and out, all creating a move-in ready experience. The flowing layout is ideal for both everyday living and entertaining, with generous living spaces and versatile rooms to fit your lifestyle.
Outside, enjoy your own private retreat with a serene and inviting backyard—perfect for morning coffee or evening gatherings. Located in a sought-after community near top-rated schools, parks, and Eagle Mountain Lake, this home combines comfort, style, and location.
Don’t miss your chance to make this one yours—schedule your showing today!
Contact an agent
Home facts
- Year built:2006
- Listing ID #:21011774
- Added:72 day(s) ago
- Updated:October 05, 2025 at 11:45 AM
Rooms and interior
- Bedrooms:6
- Total bathrooms:4
- Full bathrooms:3
- Half bathrooms:1
- Living area:4,275 sq. ft.
Heating and cooling
- Cooling:Ceiling Fans, Central Air
- Heating:Central, Fireplaces, Natural Gas
Structure and exterior
- Roof:Composition
- Year built:2006
- Building area:4,275 sq. ft.
- Lot area:0.2 Acres
Schools
- High school:Boswell
- Middle school:Creekview
- Elementary school:Lake Pointe
Finances and disclosures
- Price:$565,000
- Price per sq. ft.:$132.16
- Tax amount:$12,027
New listings near 7241 Tahoe Springs Drive
- New
 $357,990Active4 beds 2 baths2,026 sq. ft.
$357,990Active4 beds 2 baths2,026 sq. ft.2236 White Buffalo Way, Fort Worth, TX 76036
MLS# 21077344Listed by: CENTURY 21 MIKE BOWMAN, INC. - New
 $366,990Active4 beds 3 baths2,037 sq. ft.
$366,990Active4 beds 3 baths2,037 sq. ft.2233 White Bufalo Way, Fort Worth, TX 76036
MLS# 21077494Listed by: CENTURY 21 MIKE BOWMAN, INC. - New
 $376,485Active4 beds 2 baths2,163 sq. ft.
$376,485Active4 beds 2 baths2,163 sq. ft.2237 White Buffalo Way, Fort Worth, TX 76036
MLS# 21077571Listed by: CENTURY 21 MIKE BOWMAN, INC. - New
 $375,000Active5 beds 2 baths2,230 sq. ft.
$375,000Active5 beds 2 baths2,230 sq. ft.8117 Jolie Drive, Fort Worth, TX 76137
MLS# 21078632Listed by: C21 PREFERRED PROPERTIES - New
 $310,000Active3 beds 2 baths1,445 sq. ft.
$310,000Active3 beds 2 baths1,445 sq. ft.10236 Cypress Hills Drive, Fort Worth, TX 76108
MLS# 21078619Listed by: STRIDE REAL ESTATE, LLC - New
 $435,000Active4 beds 2 baths2,563 sq. ft.
$435,000Active4 beds 2 baths2,563 sq. ft.3708 Burgee Court, Fort Worth, TX 76244
MLS# 21074306Listed by: EXP REALTY LLC - Open Sun, 12 to 2pmNew
 $325,000Active4 beds 2 baths1,846 sq. ft.
$325,000Active4 beds 2 baths1,846 sq. ft.6525 Willow Oak Court, Fort Worth, TX 76112
MLS# 21076549Listed by: ONDEMAND REALTY - New
 $309,000Active5 beds 2 baths3,216 sq. ft.
$309,000Active5 beds 2 baths3,216 sq. ft.3609 Wedghill Way, Fort Worth, TX 76133
MLS# 21077793Listed by: EXP REALTY LLC - New
 $277,000Active2 beds 2 baths908 sq. ft.
$277,000Active2 beds 2 baths908 sq. ft.4367 Alamo Avenue, Fort Worth, TX 76107
MLS# 21077988Listed by: JEFF BROWN REALTY GROUP - New
 $230,000Active3 beds 2 baths1,408 sq. ft.
$230,000Active3 beds 2 baths1,408 sq. ft.5533 Venera Court, Fort Worth, TX 76106
MLS# 21067495Listed by: MAINSTAY BROKERAGE LLC
