7313 Bright Water Road, Fort Worth, TX 76132
Local realty services provided by:ERA Courtyard Real Estate
Listed by: ben frederick
Office: briggs freeman sotheby's int'l
MLS#:20988563
Source:GDAR
Price summary
- Price:$599,000
- Price per sq. ft.:$181.46
- Monthly HOA dues:$62.5
About this home
Discover this beautifully maintained home perfectly positioned across from Oakmont Park in the sought-after Bellaire Ridge neighborhood. Step inside to an open-concept floor plan filled with natural light, where living and dining areas flow seamlessly together. The gourmet kitchen is a true showpiece, featuring a large center island, six-burner stainless steel range, double ovens, a commercial-style hood, and a bar-height counter ideal for casual dining or entertaining.
Upstairs, a versatile media or playroom adds flexibility for family living or entertainment. Outside, enjoy a low-maintenance yard with professional landscaping and mature plantings. Residents will appreciate easy access to shopping and dining at Clearfork and Waterside, as well as convenient proximity to Chisholm Trail Parkway for easy commuting. Outdoor enthusiasts will love the nearby walking and biking trails, playground, and open park spaces just steps away.
Recent upgrades include a Class 4 hail-resistant roof, remodeled primary shower, Lennox Elite HVAC system, hot water softening system, and an ultra-quiet stainless steel KitchenAid dishwasher.
Contact an agent
Home facts
- Year built:2010
- Listing ID #:20988563
- Added:179 day(s) ago
- Updated:January 02, 2026 at 10:58 PM
Rooms and interior
- Bedrooms:4
- Total bathrooms:4
- Full bathrooms:3
- Half bathrooms:1
- Living area:3,301 sq. ft.
Heating and cooling
- Cooling:Central Air, Electric
- Heating:Central
Structure and exterior
- Roof:Composition
- Year built:2010
- Building area:3,301 sq. ft.
- Lot area:0.14 Acres
Schools
- High school:Arlngtnhts
- Middle school:Monnig
- Elementary school:Ridgleahil
Finances and disclosures
- Price:$599,000
- Price per sq. ft.:$181.46
New listings near 7313 Bright Water Road
- New
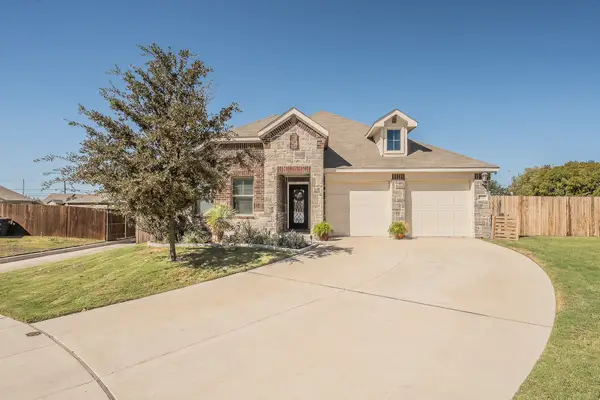 $365,000Active4 beds 3 baths2,235 sq. ft.
$365,000Active4 beds 3 baths2,235 sq. ft.6337 Armadillo Court, Fort Worth, TX 76179
MLS# 21139454Listed by: HOMESMART - New
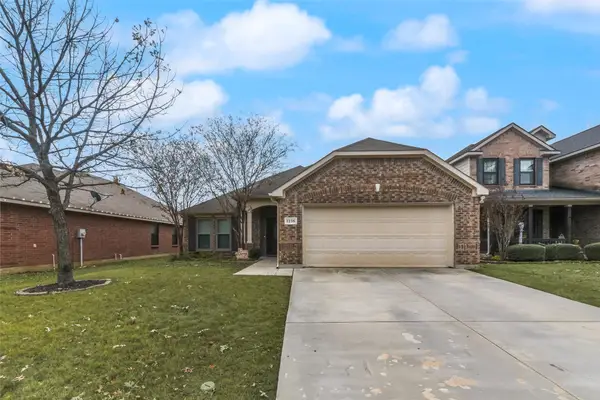 $315,000Active3 beds 2 baths1,774 sq. ft.
$315,000Active3 beds 2 baths1,774 sq. ft.1236 Elkford Lane, Justin, TX 76247
MLS# 21141900Listed by: COLDWELL BANKER REALTY FRISCO - New
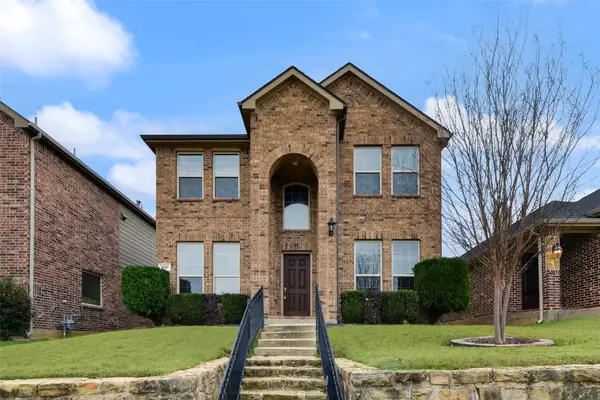 $360,000Active4 beds 3 baths2,503 sq. ft.
$360,000Active4 beds 3 baths2,503 sq. ft.5821 Bindweed Street, Fort Worth, TX 76123
MLS# 21141909Listed by: COLDWELL BANKER REALTY FRISCO - New
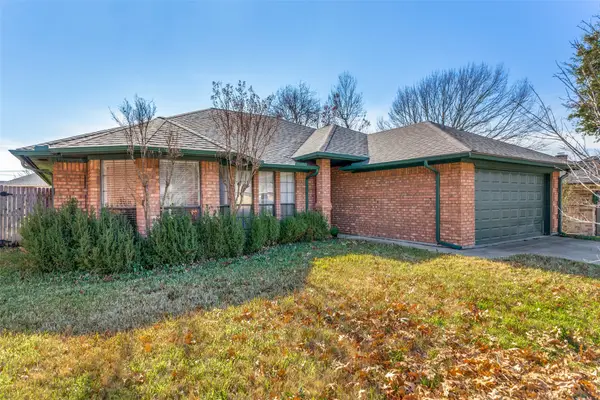 $283,000Active3 beds 2 baths1,643 sq. ft.
$283,000Active3 beds 2 baths1,643 sq. ft.5029 Barberry Drive, Fort Worth, TX 76133
MLS# 21142549Listed by: COMPASS RE TEXAS, LLC - New
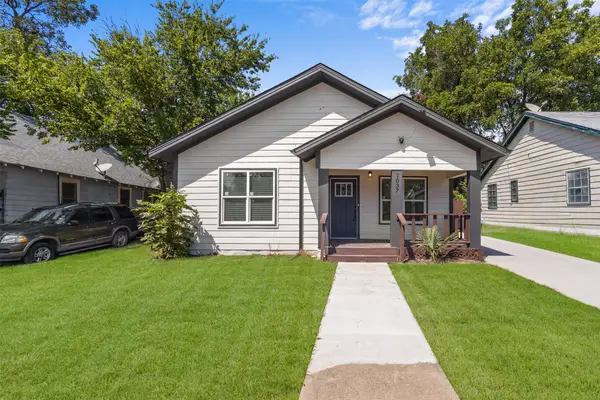 $227,000Active3 beds 2 baths1,421 sq. ft.
$227,000Active3 beds 2 baths1,421 sq. ft.1037 E Richmond Avenue, Fort Worth, TX 76104
MLS# 21141609Listed by: ONEPLUS REALTY GROUP, LLC - New
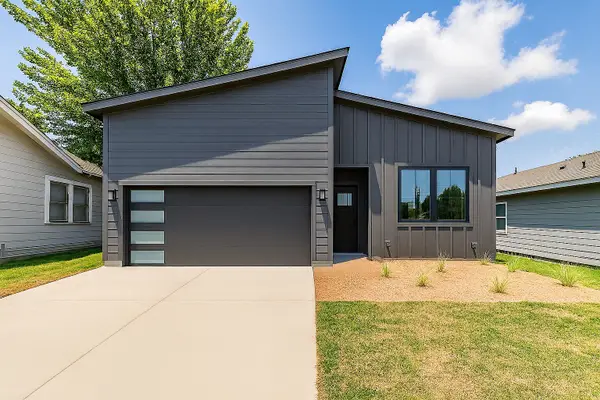 $299,000Active3 beds 2 baths1,450 sq. ft.
$299,000Active3 beds 2 baths1,450 sq. ft.1402 Driess Street, Fort Worth, TX 76104
MLS# 21142837Listed by: REAL SENSE REAL ESTATE - New
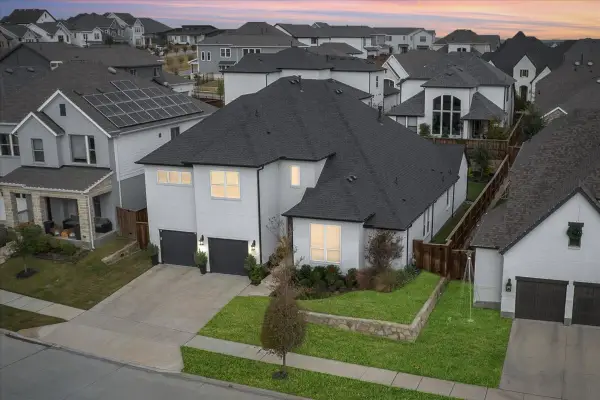 $785,000Active4 beds 4 baths3,700 sq. ft.
$785,000Active4 beds 4 baths3,700 sq. ft.2313 Sandlin Drive, Fort Worth, TX 76008
MLS# 21143072Listed by: BRIGGS FREEMAN SOTHEBY'S INT'L - New
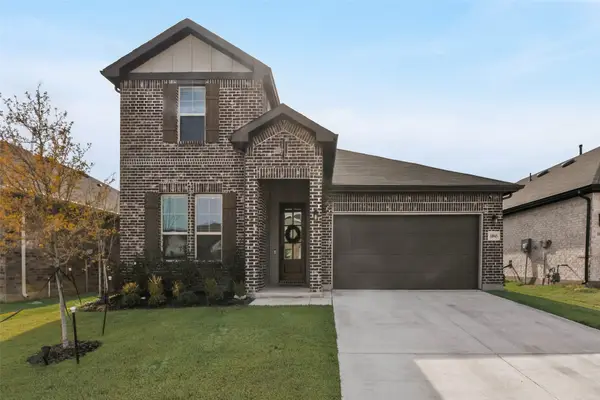 $419,000Active4 beds 3 baths2,326 sq. ft.
$419,000Active4 beds 3 baths2,326 sq. ft.10945 Texanum Trail, Fort Worth, TX 76108
MLS# 21139096Listed by: COLDWELL BANKER REALTY FRISCO - New
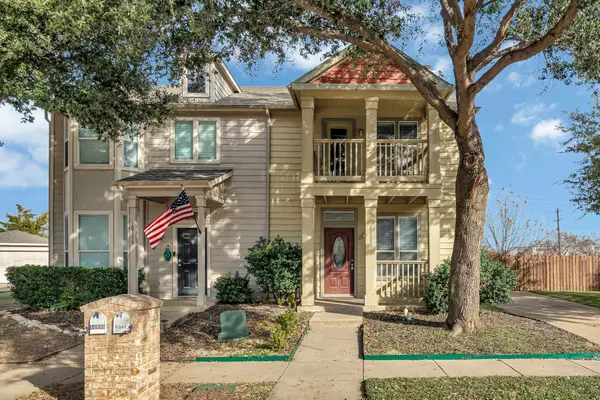 $275,000Active2 beds 3 baths1,200 sq. ft.
$275,000Active2 beds 3 baths1,200 sq. ft.10848 Astor Drive, Fort Worth, TX 76244
MLS# 21141097Listed by: FORD BUTLER PROPERTY MGMT LLC - New
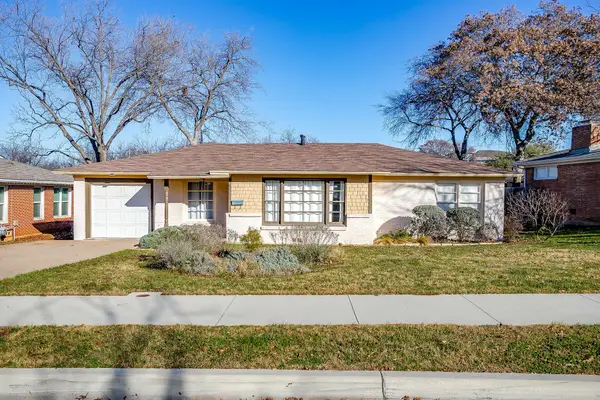 $299,000Active3 beds 1 baths1,667 sq. ft.
$299,000Active3 beds 1 baths1,667 sq. ft.6604 Locke Avenue, Fort Worth, TX 76116
MLS# 21142135Listed by: LEAGUE REAL ESTATE
