7373 Lake Rock Drive, Fort Worth, TX 76179
Local realty services provided by:ERA Courtyard Real Estate

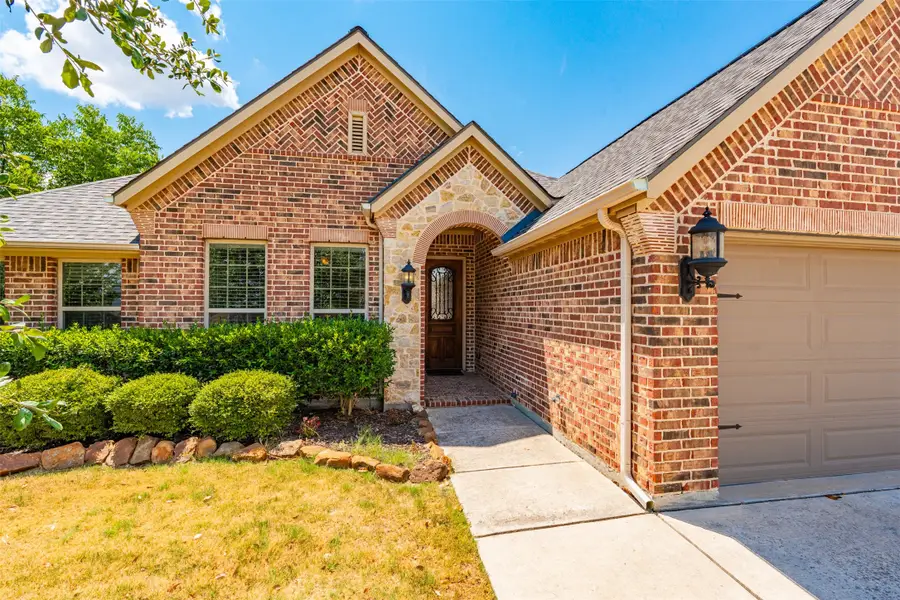
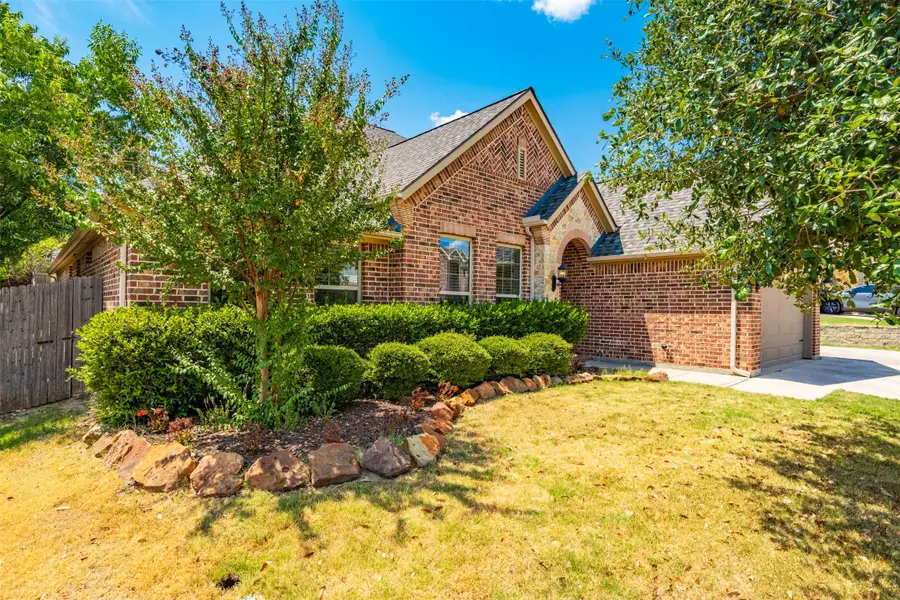
Listed by:sanford finkelstein817-709-5526
Office:fort worth property group
MLS#:21008597
Source:GDAR
Price summary
- Price:$425,000
- Price per sq. ft.:$184.62
- Monthly HOA dues:$26.33
About this home
Welcome to this custom-crafted brick-and-stone beauty in the highly sought-after Hills of Lake Country—just minutes from Eagle Mountain Lake, top-rated public and private schools, and a variety of dining and shopping options. From the moment you step through the beautiful wood entry door, you’ll be greeted by an open, airy living space with vaulted ceilings, gleaming hardwood floors, and a cozy fireplace. The chef’s kitchen seamlessly connects to the living area and casual dining area. Features include granite countertops, a gas cooktop, double oven range, new dishwasher, built-in microwave, and a spacious prep island—perfect for both everyday cooking and entertaining. Neutral finishes throughout make it easy to make the space your own. The large primary suite is privately tucked at the back of the home, offering dual vanities, a soaking tub, a walk-in shower with overhead rain feature, and a generous walk-in closet. Three additional bedrooms provide room for family, guests, or a flex space—plus the formal dining room with glass French doors can easily serve as a dedicated workspace. Step outside to one of the home’s most impressive features—an expansive covered back porch with its own fireplace, ideal for year-round enjoyment. The backyard offers plenty of space for play or pets, plus a storage shed and gated access from the extra driveway parking pad. Additional highlights include surround sound in the living area, a wired security system, and a roof just three years young. This home blends comfort, craftsmanship, and convenience in a location you’ll love. Schedule your private tour today and see why it’s the perfect place to call home!
Contact an agent
Home facts
- Year built:2014
- Listing Id #:21008597
- Added:6 day(s) ago
- Updated:August 13, 2025 at 11:46 AM
Rooms and interior
- Bedrooms:4
- Total bathrooms:3
- Full bathrooms:2
- Half bathrooms:1
- Living area:2,302 sq. ft.
Heating and cooling
- Cooling:Ceiling Fans, Central Air, Electric
- Heating:Central, Natural Gas
Structure and exterior
- Roof:Composition
- Year built:2014
- Building area:2,302 sq. ft.
- Lot area:0.25 Acres
Schools
- High school:Boswell
- Middle school:Wayside
- Elementary school:Eagle Mountain
Finances and disclosures
- Price:$425,000
- Price per sq. ft.:$184.62
- Tax amount:$9,838
New listings near 7373 Lake Rock Drive
- New
 $495,000Active4 beds 3 baths2,900 sq. ft.
$495,000Active4 beds 3 baths2,900 sq. ft.3532 Gallant Trail, Fort Worth, TX 76244
MLS# 21035500Listed by: CENTURY 21 MIKE BOWMAN, INC. - New
 $380,000Active4 beds 3 baths1,908 sq. ft.
$380,000Active4 beds 3 baths1,908 sq. ft.3058 Hardy Street, Fort Worth, TX 76106
MLS# 21035600Listed by: LPT REALTY - New
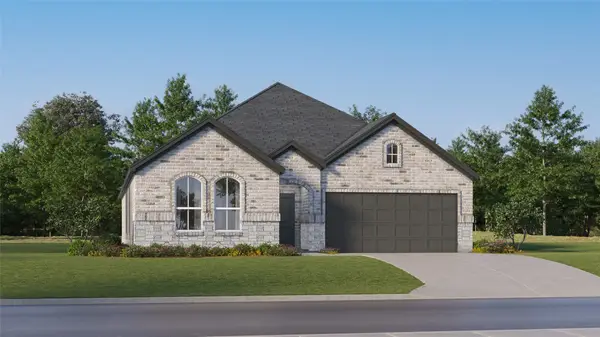 $343,599Active4 beds 2 baths2,062 sq. ft.
$343,599Active4 beds 2 baths2,062 sq. ft.2641 Wispy Creek Drive, Fort Worth, TX 76108
MLS# 21035797Listed by: TURNER MANGUM LLC - New
 $313,649Active3 beds 2 baths1,801 sq. ft.
$313,649Active3 beds 2 baths1,801 sq. ft.2637 Wispy Creek Drive, Fort Worth, TX 76108
MLS# 21035802Listed by: TURNER MANGUM LLC - New
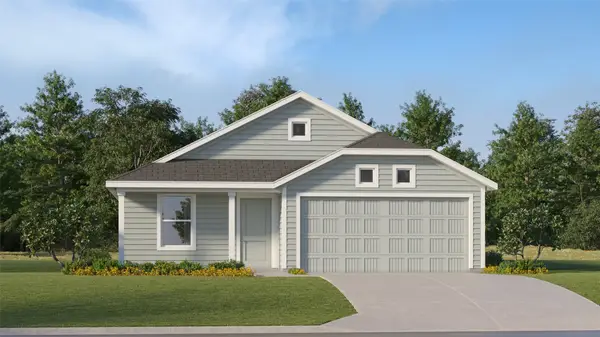 $278,349Active3 beds 2 baths1,474 sq. ft.
$278,349Active3 beds 2 baths1,474 sq. ft.10716 Dusty Ranch Road, Fort Worth, TX 76108
MLS# 21035807Listed by: TURNER MANGUM LLC - New
 $243,949Active3 beds 2 baths1,402 sq. ft.
$243,949Active3 beds 2 baths1,402 sq. ft.1673 Crested Way, Fort Worth, TX 76140
MLS# 21035827Listed by: TURNER MANGUM LLC - New
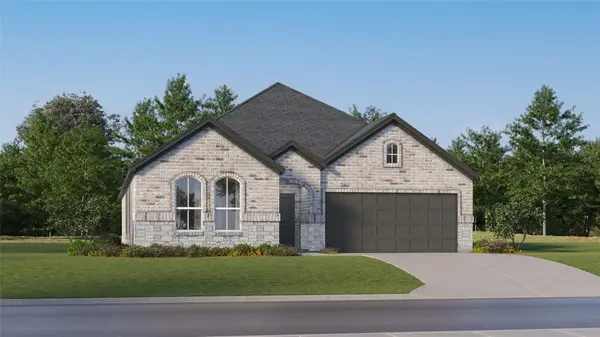 $352,999Active4 beds 2 baths2,062 sq. ft.
$352,999Active4 beds 2 baths2,062 sq. ft.2921 Neshkoro Road, Fort Worth, TX 76179
MLS# 21035851Listed by: TURNER MANGUM LLC - New
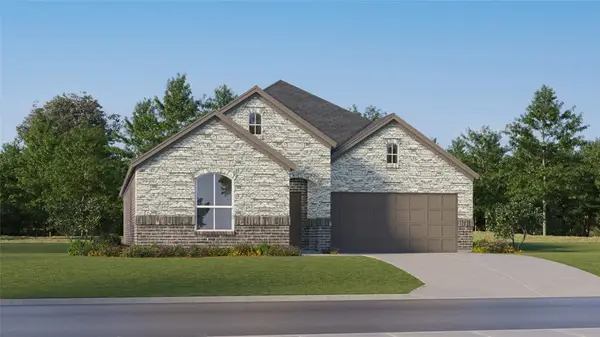 $342,999Active4 beds 2 baths1,902 sq. ft.
$342,999Active4 beds 2 baths1,902 sq. ft.2925 Neshkoro Road, Fort Worth, TX 76179
MLS# 21035861Listed by: TURNER MANGUM LLC - New
 $415,999Active5 beds 5 baths2,939 sq. ft.
$415,999Active5 beds 5 baths2,939 sq. ft.9305 Laneyvale Drive, Fort Worth, TX 76179
MLS# 21035873Listed by: TURNER MANGUM LLC - New
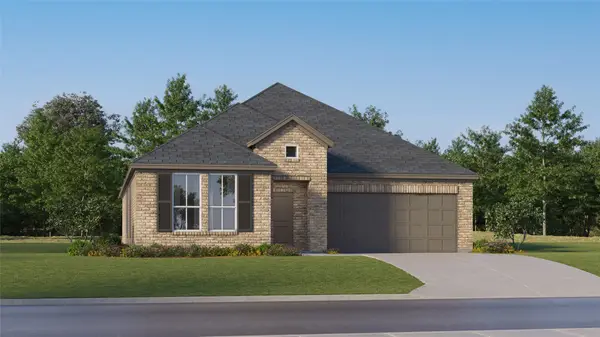 $352,999Active3 beds 2 baths1,952 sq. ft.
$352,999Active3 beds 2 baths1,952 sq. ft.2909 Neshkoro Road, Fort Worth, TX 76179
MLS# 21035878Listed by: TURNER MANGUM LLC
