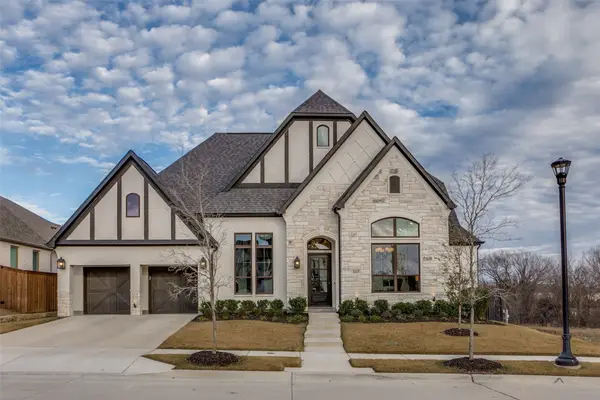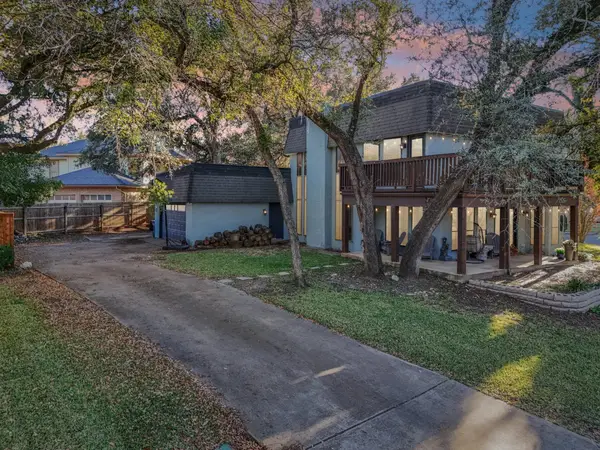7425 Arcadia Trail, Fort Worth, TX 76137
Local realty services provided by:ERA Courtyard Real Estate
Listed by: jon smedley, lindsey smedley432-923-2711
Office: keller williams realty
MLS#:21038970
Source:GDAR
Price summary
- Price:$359,000
- Price per sq. ft.:$170.63
- Monthly HOA dues:$5.5
About this home
Welcome to this 3 bed, 2.5 bath home, plus an office featuring your own private backyard retreat! Enjoy summer days in the sparkling pool and spa, surrounded by landscaped flowerbeds and plenty of patio space for lounging, grilling, or entertaining. The backyard offers both relaxation and fun with ample green space and privacy fencing. This spacious two-story brick home is nestled in the desirable Park Glen neighborhood with its inviting curb appeal, mature trees, and a classic red-brick exterior, this property blends timeless charm with functional living.
Inside, you’ll find multiple living and dining areas designed for both everyday comfort and entertaining. The formal dining space sits just off the entry, while the main living room offers a cozy brick fireplace and plenty of natural light. The kitchen features abundant cabinet space, a wraparound counter with breakfast bar, and a bright breakfast nook overlooking the backyard.
The primary suite is generously sized with a wall of windows and an ensuite bathroom that has been beautifully updated with a spa-like walk-in shower, dual vanities, and stylish finishes. Additional bedrooms and a loft-style flex space upstairs provide versatility for a game room, office, or media area. Located near top-rated Keller ISD schools, shopping, dining, and easy highway access, this home truly has it all.
Contact an agent
Home facts
- Year built:1988
- Listing ID #:21038970
- Added:133 day(s) ago
- Updated:January 02, 2026 at 12:35 PM
Rooms and interior
- Bedrooms:4
- Total bathrooms:3
- Full bathrooms:2
- Half bathrooms:1
- Living area:2,104 sq. ft.
Heating and cooling
- Cooling:Central Air, Electric
- Heating:Central
Structure and exterior
- Roof:Composition
- Year built:1988
- Building area:2,104 sq. ft.
- Lot area:0.15 Acres
Schools
- High school:Central
- Middle school:Hillwood
- Elementary school:Parkglen
Finances and disclosures
- Price:$359,000
- Price per sq. ft.:$170.63
- Tax amount:$7,575
New listings near 7425 Arcadia Trail
- Open Sat, 1 to 3pmNew
 $1,050,000Active4 beds 5 baths3,594 sq. ft.
$1,050,000Active4 beds 5 baths3,594 sq. ft.2217 Winding Creek Circle, Fort Worth, TX 76008
MLS# 21139120Listed by: EXP REALTY - New
 $340,000Active4 beds 3 baths1,730 sq. ft.
$340,000Active4 beds 3 baths1,730 sq. ft.3210 Hampton Drive, Fort Worth, TX 76118
MLS# 21140985Listed by: KELLER WILLIAMS REALTY - New
 $240,000Active4 beds 1 baths1,218 sq. ft.
$240,000Active4 beds 1 baths1,218 sq. ft.7021 Newberry Court E, Fort Worth, TX 76120
MLS# 21142423Listed by: ELITE REAL ESTATE TEXAS - New
 $449,900Active4 beds 3 baths2,436 sq. ft.
$449,900Active4 beds 3 baths2,436 sq. ft.9140 Westwood Shores Drive, Fort Worth, TX 76179
MLS# 21138870Listed by: GRIFFITH REALTY GROUP - New
 $765,000Active5 beds 6 baths2,347 sq. ft.
$765,000Active5 beds 6 baths2,347 sq. ft.3205 Waits Avenue, Fort Worth, TX 76109
MLS# 21141988Listed by: BLACK TIE REAL ESTATE - New
 $79,000Active1 beds 1 baths708 sq. ft.
$79,000Active1 beds 1 baths708 sq. ft.5634 Boca Raton Boulevard #108, Fort Worth, TX 76112
MLS# 21139261Listed by: BETTER HOMES & GARDENS, WINANS - New
 $447,700Active2 beds 2 baths1,643 sq. ft.
$447,700Active2 beds 2 baths1,643 sq. ft.3211 Rosemeade Drive #1313, Fort Worth, TX 76116
MLS# 21141989Listed by: BHHS PREMIER PROPERTIES - New
 $195,000Active2 beds 3 baths1,056 sq. ft.
$195,000Active2 beds 3 baths1,056 sq. ft.9999 Boat Club Road #103, Fort Worth, TX 76179
MLS# 21131965Listed by: REAL BROKER, LLC - New
 $365,000Active3 beds 2 baths2,094 sq. ft.
$365,000Active3 beds 2 baths2,094 sq. ft.729 Red Elm Lane, Fort Worth, TX 76131
MLS# 21141503Listed by: POINT REALTY - Open Sun, 1 to 3pmNew
 $290,000Active3 beds 1 baths1,459 sq. ft.
$290,000Active3 beds 1 baths1,459 sq. ft.2325 Halbert Street, Fort Worth, TX 76112
MLS# 21133468Listed by: BRIGGS FREEMAN SOTHEBY'S INT'L
