7429 Charbray Road, Fort Worth, TX 76131
Local realty services provided by:ERA Courtyard Real Estate
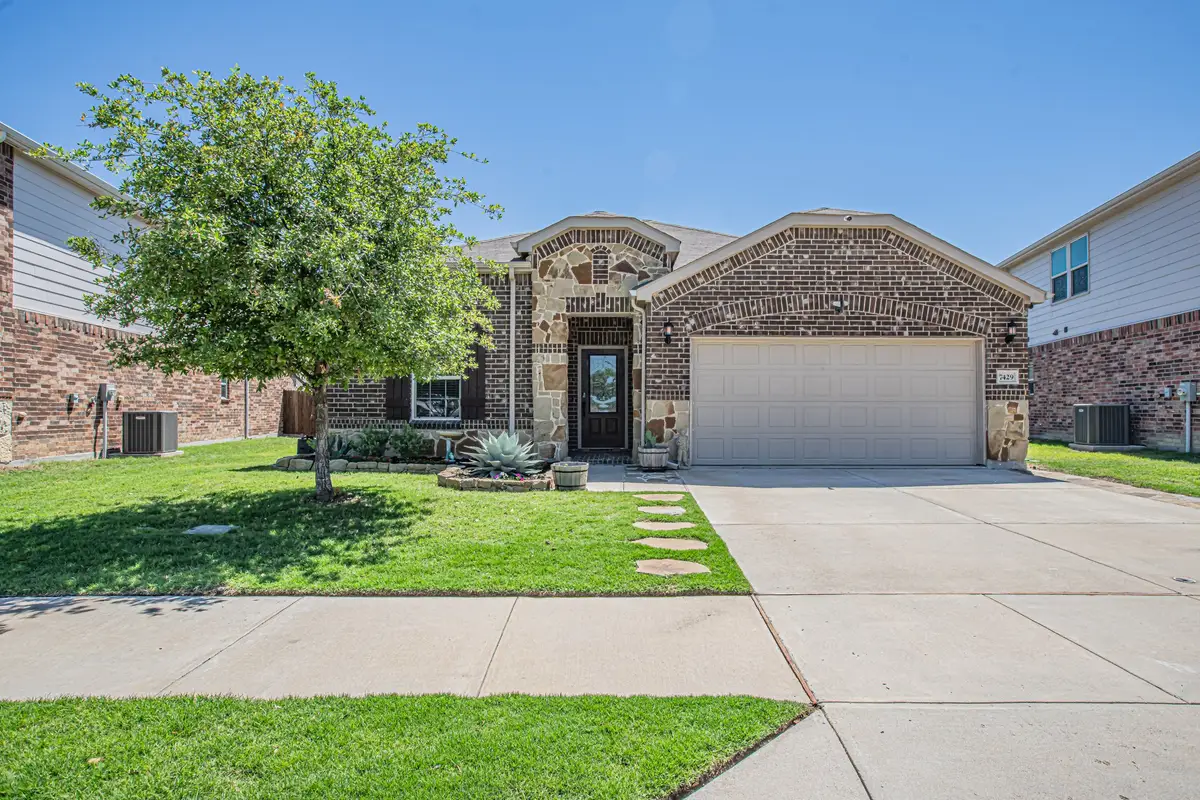
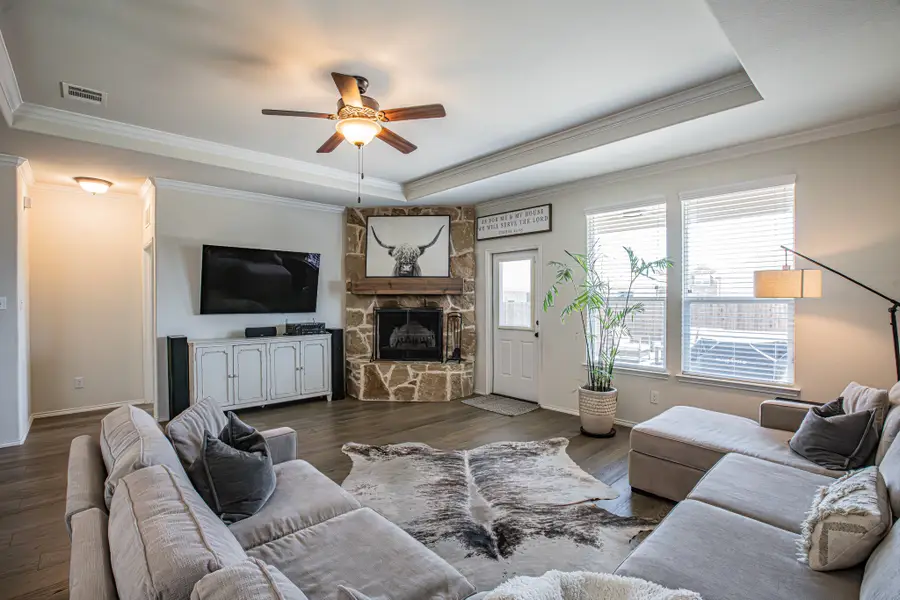
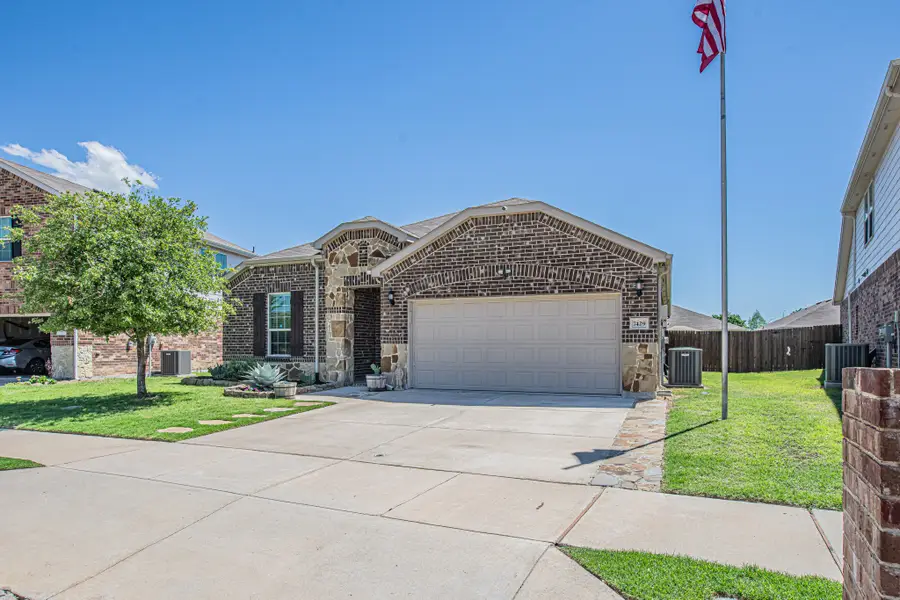
Listed by:lindy gerow682-214-4767
Office:rustic market realty
MLS#:20973746
Source:GDAR
Price summary
- Price:$425,000
- Price per sq. ft.:$193.09
- Monthly HOA dues:$57.33
About this home
Welcome to this one-owner stunning Pulte home! Seller is offering buy down &or paying off Sunnova solar system, you choose! Updated landscaping leading up to custom brick entrance invite you to the gorgeous, custom front door. This home was built without floor transitions and widened doorways, making wheelchair use a possibility. Office behind large barn door boasts pine wall and extra room for seating! Laundry room has custom door, full size WD space and room for extra fridge. Open kitchen-dining-living areas with huge island and all quartz countertops! All white kitchen, including backsplash, upgraded lighting and pantry door. Large, bright living room with custom rock wood burning fireplace and hand scraped mantle. Primary bedroom has recessed ceiling, crown molding, barn doors for walk-in closet and bathroom. Rain shower head in custom primary shower, dual sinks, quartz counter and upgraded mirror make this primary bath a spa! 220 plug and water softener in garage. Back covered porch with fan and additional rock patio, and enough room for play, make this backyard perfect for gatherings. 2 Pools, 5 miles of walking trails, dog park and more in this community! Home directly across from pool with splashpad.
Contact an agent
Home facts
- Year built:2018
- Listing Id #:20973746
- Added:61 day(s) ago
- Updated:August 09, 2025 at 11:40 AM
Rooms and interior
- Bedrooms:3
- Total bathrooms:2
- Full bathrooms:2
- Living area:2,201 sq. ft.
Heating and cooling
- Cooling:Central Air, Electric
- Heating:Central, Electric
Structure and exterior
- Roof:Composition
- Year built:2018
- Building area:2,201 sq. ft.
- Lot area:0.16 Acres
Schools
- High school:Fossilridg
- Middle school:Vista Ridge
- Elementary school:Sunset Valley
Finances and disclosures
- Price:$425,000
- Price per sq. ft.:$193.09
- Tax amount:$8,711
New listings near 7429 Charbray Road
- New
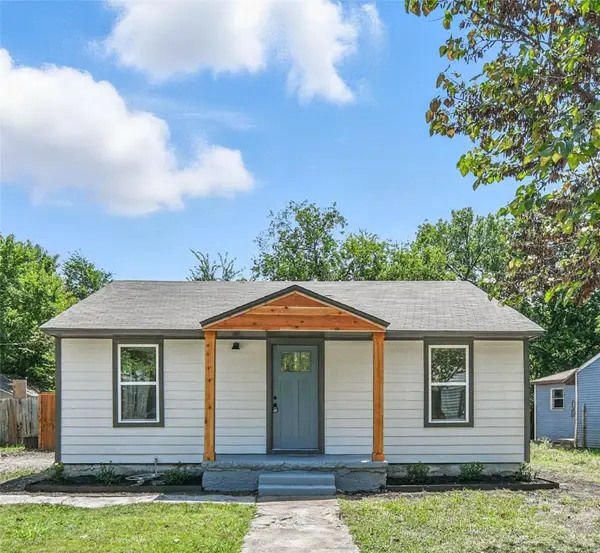 $185,000Active2 beds 1 baths820 sq. ft.
$185,000Active2 beds 1 baths820 sq. ft.5061 Royal Drive, Fort Worth, TX 76116
MLS# 21016062Listed by: MOMENTUM REAL ESTATE GROUP,LLC - New
 $385,999Active4 beds 2 baths2,448 sq. ft.
$385,999Active4 beds 2 baths2,448 sq. ft.2924 Neshkoro Road, Fort Worth, TX 76179
MLS# 21035913Listed by: TURNER MANGUM LLC - New
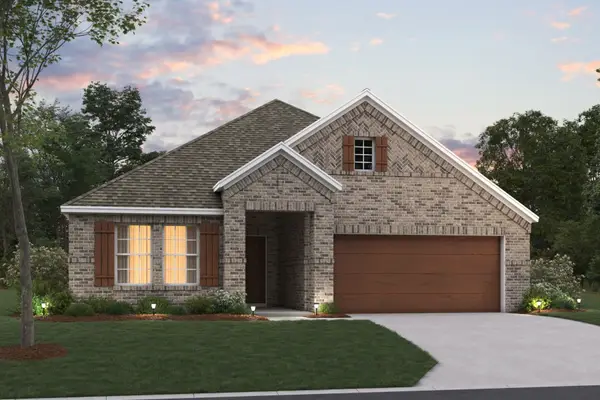 $464,274Active4 beds 3 baths2,214 sq. ft.
$464,274Active4 beds 3 baths2,214 sq. ft.1728 Opaca Drive, Fort Worth, TX 76131
MLS# 21035917Listed by: ESCAPE REALTY - New
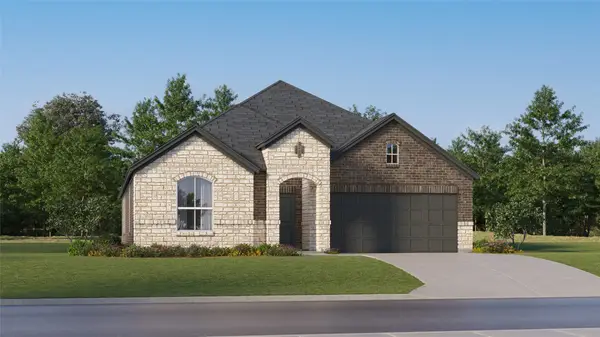 $362,999Active4 beds 2 baths2,062 sq. ft.
$362,999Active4 beds 2 baths2,062 sq. ft.9321 Laneyvale Drive, Fort Worth, TX 76179
MLS# 21035922Listed by: TURNER MANGUM LLC - New
 $359,999Active4 beds 4 baths2,210 sq. ft.
$359,999Active4 beds 4 baths2,210 sq. ft.2210 Neshkoro Road, Fort Worth, TX 76179
MLS# 21035937Listed by: TURNER MANGUM LLC - Open Sun, 2 to 4pmNew
 $495,000Active4 beds 3 baths2,900 sq. ft.
$495,000Active4 beds 3 baths2,900 sq. ft.3532 Gallant Trail, Fort Worth, TX 76244
MLS# 21035500Listed by: CENTURY 21 MIKE BOWMAN, INC. - New
 $380,000Active4 beds 3 baths1,908 sq. ft.
$380,000Active4 beds 3 baths1,908 sq. ft.3058 Hardy Street, Fort Worth, TX 76106
MLS# 21035600Listed by: LPT REALTY - New
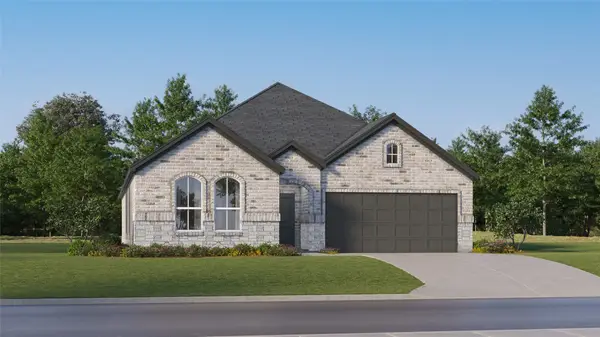 $343,599Active4 beds 2 baths2,062 sq. ft.
$343,599Active4 beds 2 baths2,062 sq. ft.2641 Wispy Creek Drive, Fort Worth, TX 76108
MLS# 21035797Listed by: TURNER MANGUM LLC - New
 $313,649Active3 beds 2 baths1,801 sq. ft.
$313,649Active3 beds 2 baths1,801 sq. ft.2637 Wispy Creek Drive, Fort Worth, TX 76108
MLS# 21035802Listed by: TURNER MANGUM LLC - New
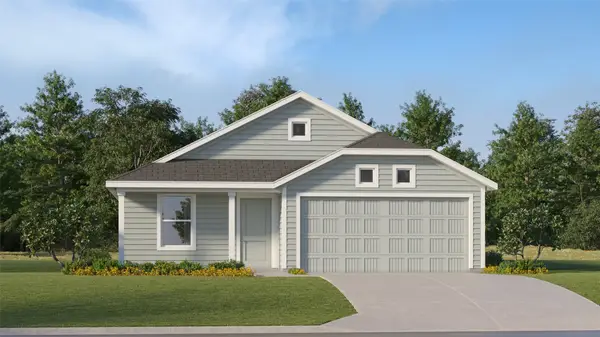 $278,349Active3 beds 2 baths1,474 sq. ft.
$278,349Active3 beds 2 baths1,474 sq. ft.10716 Dusty Ranch Road, Fort Worth, TX 76108
MLS# 21035807Listed by: TURNER MANGUM LLC
