7448 Bear Lake Drive, Fort Worth, TX 76137
Local realty services provided by:ERA Empower
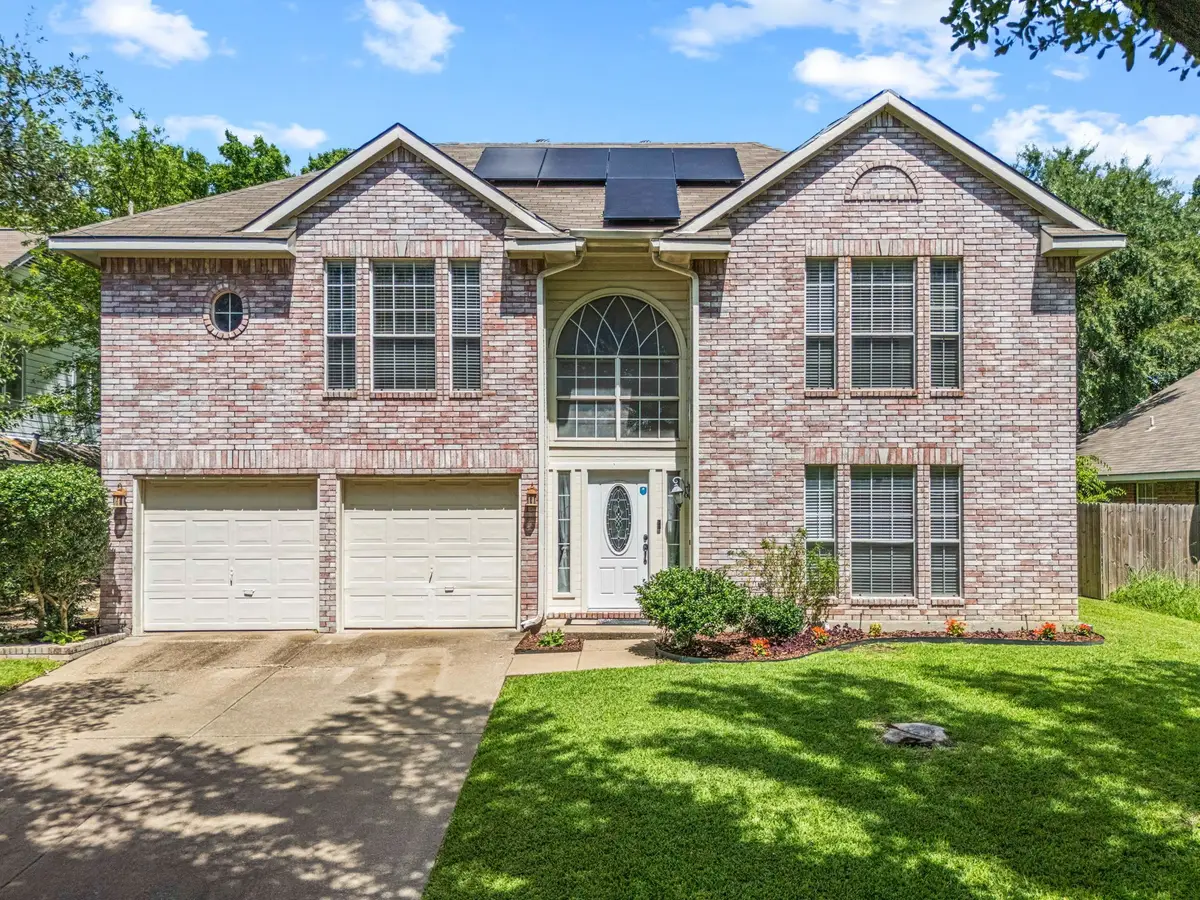

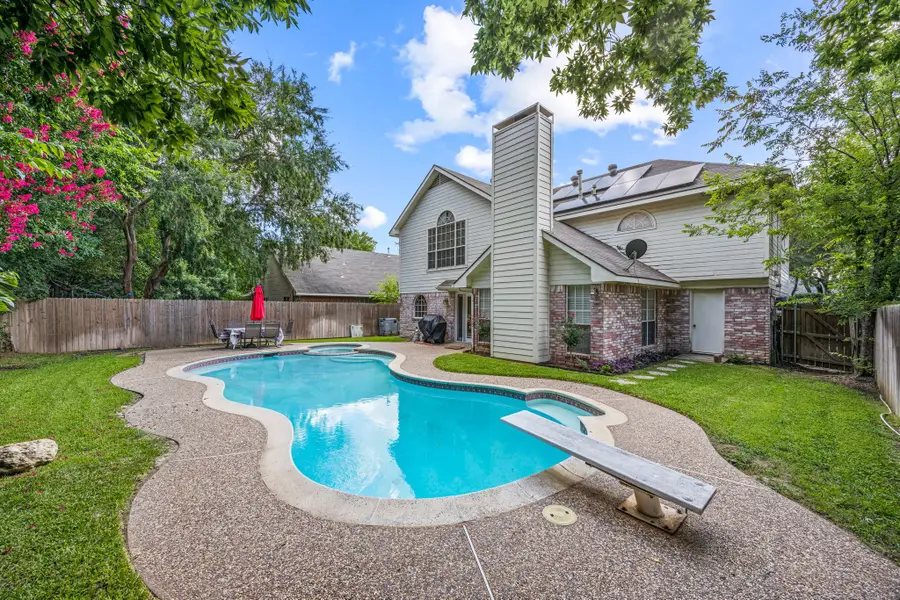
Listed by:daniel harker469-717-6391
Office:keller williams realty dpr
MLS#:20981040
Source:GDAR
Price summary
- Price:$400,000
- Price per sq. ft.:$171.23
About this home
Spacious, solar-powered retreat with pool and spa in Keller ISD! Nestled on a peaceful, tree-lined street in an established neighborhood, this beautifully maintained home offers the perfect blend of comfort, style, and energy efficiency. The canopy of mature trees makes coming home feel like a breath of fresh air—calm, shaded, and serene. Inside, a spacious open floor plan welcomes you with abundant natural light and multiple living areas, including a cozy second living room with a wood-burning fireplace. The island kitchen features granite countertops, ample cabinetry, and a sunny breakfast nook that overlooks your private backyard oasis. Recently painted inside and out, the home feels fresh and move-in ready. The generous primary suite includes a vaulted ceiling, sitting area, double vanity, jetted tub, separate shower, and a large walk-in closet. Secondary bedrooms are well-sized, offering flexibility for guests, family, or home office needs. Outside, enjoy a sparkling pool with spa, diving board, pebbled walkways, and a terraced privacy fence surrounded by mature landscaping, kept lush with a full sprinkler system. A major highlight is the solar system! The system includes 26 Q-Cell panels and an Encharge 10 battery, cutting electric bills by up to 75% and providing back-up power during outages. Additional features include a 2-car garage, AT&T fiber internet, and close proximity to Acadia Trail Park, HWY 377 and 121, and all the shopping and dining at Alliance Town Center. With incredible energy savings and an unbeatable location in Keller ISD, this home checks all the boxes. **The 4th bedroom is currently open to family room below, Seller will enclose with acceptable offer.
Contact an agent
Home facts
- Year built:1989
- Listing Id #:20981040
- Added:40 day(s) ago
- Updated:August 18, 2025 at 01:18 AM
Rooms and interior
- Bedrooms:4
- Total bathrooms:3
- Full bathrooms:2
- Half bathrooms:1
- Living area:2,336 sq. ft.
Heating and cooling
- Cooling:Ceiling Fans, Central Air, Electric
- Heating:Central, Natural Gas
Structure and exterior
- Roof:Composition
- Year built:1989
- Building area:2,336 sq. ft.
- Lot area:0.15 Acres
Schools
- High school:Central
- Middle school:Hillwood
- Elementary school:Parkglen
Finances and disclosures
- Price:$400,000
- Price per sq. ft.:$171.23
- Tax amount:$8,825
New listings near 7448 Bear Lake Drive
- Open Sun, 2 to 4pmNew
 $495,000Active4 beds 3 baths2,900 sq. ft.
$495,000Active4 beds 3 baths2,900 sq. ft.3532 Gallant Trail, Fort Worth, TX 76244
MLS# 21035500Listed by: CENTURY 21 MIKE BOWMAN, INC. - New
 $380,000Active4 beds 3 baths1,908 sq. ft.
$380,000Active4 beds 3 baths1,908 sq. ft.3058 Hardy Street, Fort Worth, TX 76106
MLS# 21035600Listed by: LPT REALTY - New
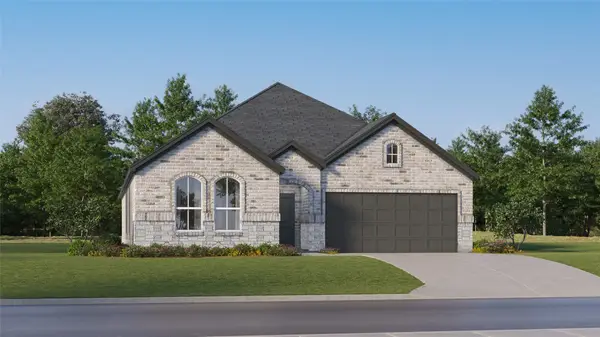 $343,599Active4 beds 2 baths2,062 sq. ft.
$343,599Active4 beds 2 baths2,062 sq. ft.2641 Wispy Creek Drive, Fort Worth, TX 76108
MLS# 21035797Listed by: TURNER MANGUM LLC - New
 $313,649Active3 beds 2 baths1,801 sq. ft.
$313,649Active3 beds 2 baths1,801 sq. ft.2637 Wispy Creek Drive, Fort Worth, TX 76108
MLS# 21035802Listed by: TURNER MANGUM LLC - New
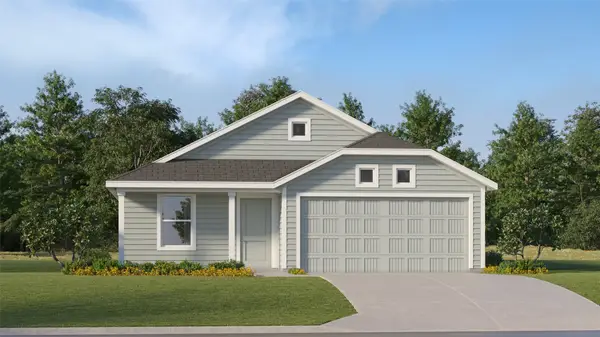 $278,349Active3 beds 2 baths1,474 sq. ft.
$278,349Active3 beds 2 baths1,474 sq. ft.10716 Dusty Ranch Road, Fort Worth, TX 76108
MLS# 21035807Listed by: TURNER MANGUM LLC - New
 $243,949Active3 beds 2 baths1,402 sq. ft.
$243,949Active3 beds 2 baths1,402 sq. ft.1673 Crested Way, Fort Worth, TX 76140
MLS# 21035827Listed by: TURNER MANGUM LLC - New
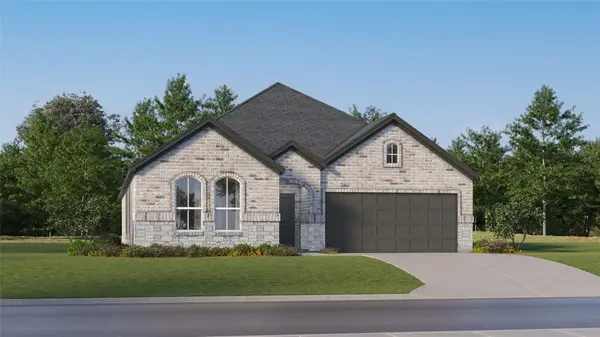 $352,999Active4 beds 2 baths2,062 sq. ft.
$352,999Active4 beds 2 baths2,062 sq. ft.2921 Neshkoro Road, Fort Worth, TX 76179
MLS# 21035851Listed by: TURNER MANGUM LLC - New
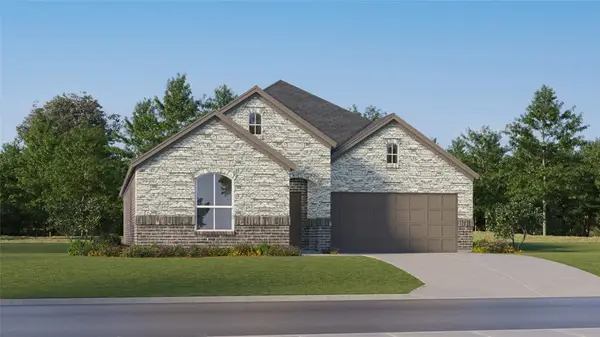 $342,999Active4 beds 2 baths1,902 sq. ft.
$342,999Active4 beds 2 baths1,902 sq. ft.2925 Neshkoro Road, Fort Worth, TX 76179
MLS# 21035861Listed by: TURNER MANGUM LLC - New
 $415,999Active5 beds 5 baths2,939 sq. ft.
$415,999Active5 beds 5 baths2,939 sq. ft.9305 Laneyvale Drive, Fort Worth, TX 76179
MLS# 21035873Listed by: TURNER MANGUM LLC - New
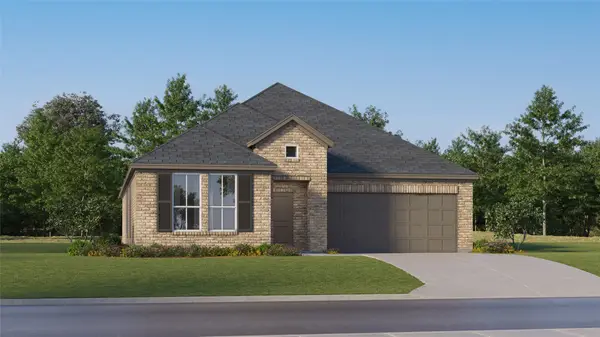 $352,999Active3 beds 2 baths1,952 sq. ft.
$352,999Active3 beds 2 baths1,952 sq. ft.2909 Neshkoro Road, Fort Worth, TX 76179
MLS# 21035878Listed by: TURNER MANGUM LLC
