7632 Westwind Drive, Fort Worth, TX 76179
Local realty services provided by:ERA Newlin & Company
7632 Westwind Drive,Fort Worth, TX 76179
$535,000
- 4 Beds
- 5 Baths
- 3,919 sq. ft.
- Single family
- Active
Listed by: nancy granby817-783-4605
Office: redfin corporation
MLS#:21073514
Source:GDAR
Price summary
- Price:$535,000
- Price per sq. ft.:$136.51
- Monthly HOA dues:$10.42
About this home
! This beautifully updated three-story traditional is tucked away on a hard to find lot in the sought-after Lake Country Estates - offering a secluded retreat surrounded by mature trees & nature-inspired surroundings—all just minutes from city amenities. This home features 4 spacious bedrooms, 4.5 bathrooms, complemented by wood flooring in the main areas, and walls of windows that bathe the interior in natural light while framing breathtaking sunset views over Eagle Mountain Lake. Three unique outdoor areas include: a newly remodeled, extra-large balcony deck with Italian-style wrought iron banisters & 25-year engineered composite pavers, a shaded walkout patio off the basement, and an outdoor area is a full-size wooden deck overlooking the backyard with a gas tap for an outdoor kitchen, also with views of the lake! The walkout basement, freshly updated with new paint, flooring, drywall, and carpet, includes a half bath with new fixtures, perfect space for a rumpus room, media-game room, or bring your HGTV dream ideas to life! This chef's kitchen boasts quartz countertops, Italian designer tile mosaics, and an oversized walk-in pantry, while the expansive main living room offers skylights & a welcoming WBFP. Highlights include a separate home office with French doors, and an oversized laundry room with dual sinks. Upstairs, the owner’s suite provides private access to the balcony with lake views. 2 additional bedrooms, 1 offering its own private ensuite & the other bedroom has direct balcony access. Large U-shaped driveway with space for 3+ additional vehicles, an extra-large 2 car garage with built-in shelving, pegboard walls, and ample storage with both a large outdoor shed & a smaller utility shed. Updates: A new HVAC system (2024), new ductwork, roof (2022), vinyl double-pane windows, piered main slab, recently painted & stained the back deck, fresh landscaping & French drains.
Contact an agent
Home facts
- Year built:1987
- Listing ID #:21073514
- Added:89 day(s) ago
- Updated:December 30, 2025 at 11:43 PM
Rooms and interior
- Bedrooms:4
- Total bathrooms:5
- Full bathrooms:4
- Half bathrooms:1
- Living area:3,919 sq. ft.
Structure and exterior
- Year built:1987
- Building area:3,919 sq. ft.
- Lot area:0.24 Acres
Schools
- High school:Boswell
- Middle school:Wayside
- Elementary school:Eagle Mountain
Finances and disclosures
- Price:$535,000
- Price per sq. ft.:$136.51
- Tax amount:$11,940
New listings near 7632 Westwind Drive
- New
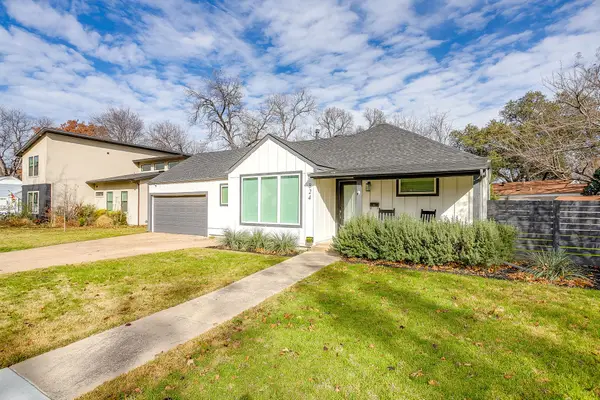 $549,900Active3 beds 2 baths1,576 sq. ft.
$549,900Active3 beds 2 baths1,576 sq. ft.824 Springbrook Drive, Fort Worth, TX 76107
MLS# 21141365Listed by: LEAGUE REAL ESTATE - New
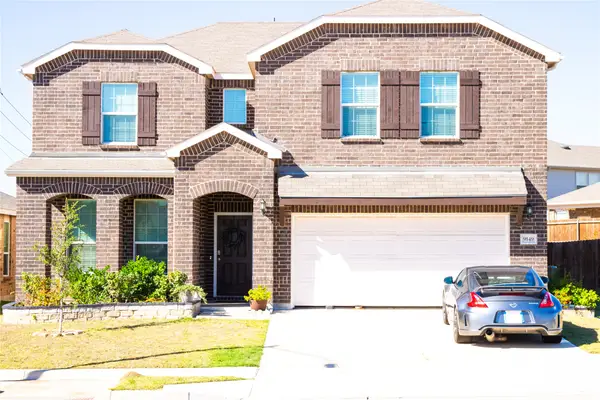 $435,000Active5 beds 3 baths3,028 sq. ft.
$435,000Active5 beds 3 baths3,028 sq. ft.9149 Redshire Lane, Fort Worth, TX 76131
MLS# 21141367Listed by: CENTRAL METRO REALTY - New
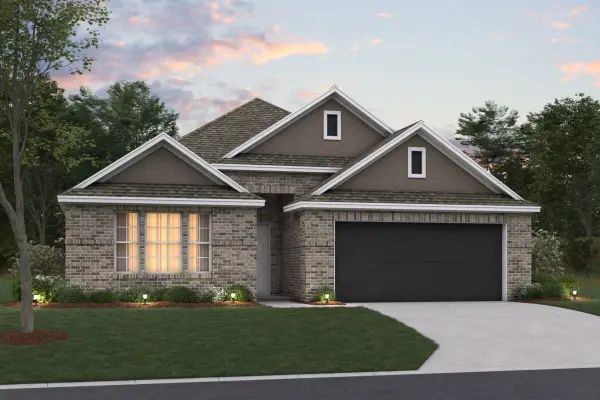 $462,894Active4 beds 3 baths2,142 sq. ft.
$462,894Active4 beds 3 baths2,142 sq. ft.1709 Opaca Drive, Fort Worth, TX 76131
MLS# 21126031Listed by: ESCAPE REALTY - New
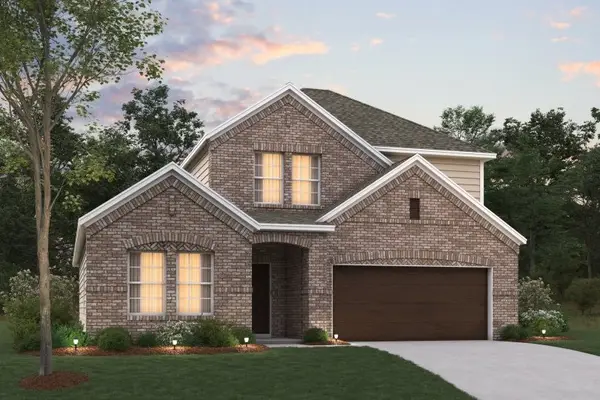 $461,149Active4 beds 3 baths2,411 sq. ft.
$461,149Active4 beds 3 baths2,411 sq. ft.1713 Opaca Drive, Fort Worth, TX 76131
MLS# 21133367Listed by: ESCAPE REALTY - New
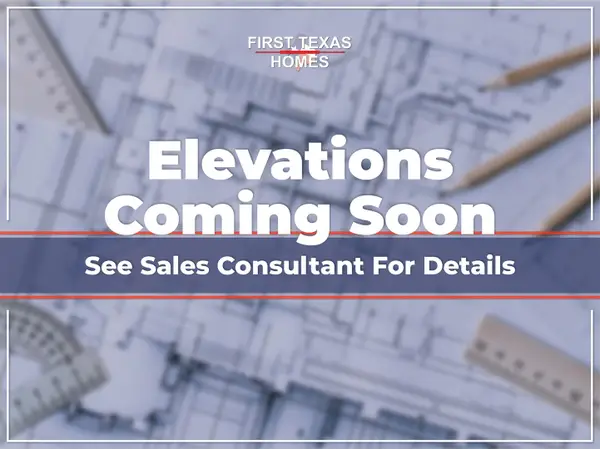 $580,464Active3 beds 3 baths2,557 sq. ft.
$580,464Active3 beds 3 baths2,557 sq. ft.9932 Casa Frontera Drive, Fort Worth, TX 76179
MLS# 21141297Listed by: HOMESUSA.COM - New
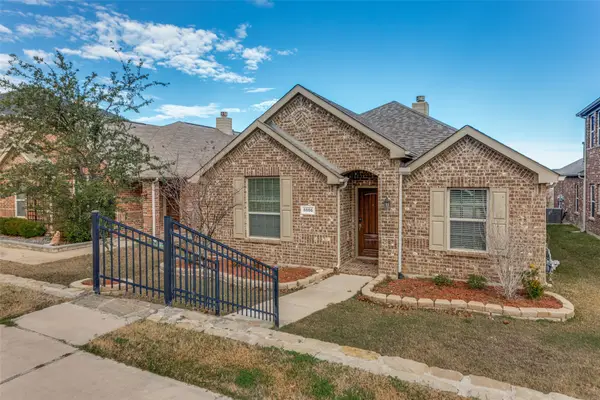 $308,000Active4 beds 2 baths1,603 sq. ft.
$308,000Active4 beds 2 baths1,603 sq. ft.5856 Bindweed Street, Fort Worth, TX 76123
MLS# 21141015Listed by: ONDEMAND REALTY - New
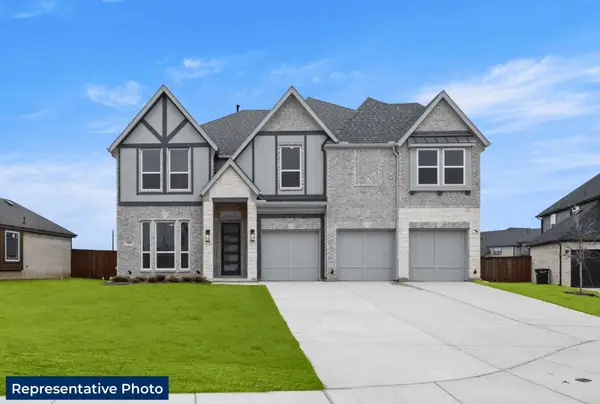 $756,908Active5 beds 4 baths3,977 sq. ft.
$756,908Active5 beds 4 baths3,977 sq. ft.10020 La Frontera Drive, Fort Worth, TX 76179
MLS# 21141271Listed by: HOMESUSA.COM - New
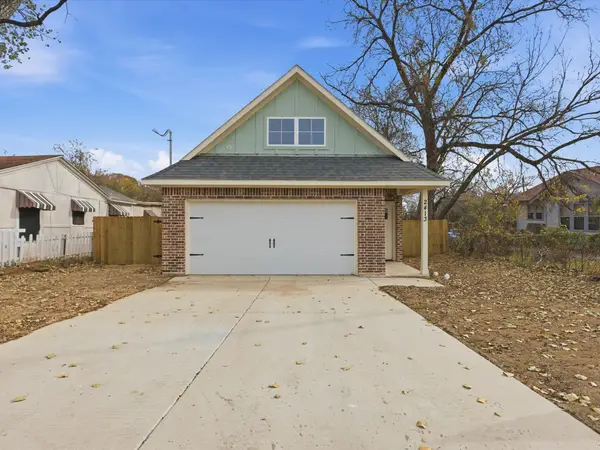 $249,000Active3 beds 2 baths1,211 sq. ft.
$249,000Active3 beds 2 baths1,211 sq. ft.2413 Lena Street, Fort Worth, TX 76105
MLS# 21139492Listed by: REAL BROKER, LLC - New
 $234,900Active4 beds 2 baths1,164 sq. ft.
$234,900Active4 beds 2 baths1,164 sq. ft.4313 Eastover Avenue, Fort Worth, TX 76119
MLS# 21141168Listed by: FARIS & CO REALTY - New
 $445,000Active4 beds 4 baths2,797 sq. ft.
$445,000Active4 beds 4 baths2,797 sq. ft.7701 Westwind Drive, Fort Worth, TX 76179
MLS# 21141208Listed by: WORLEY AND ASSOCIATES REALTORS
