7713 Sheridan Road, Fort Worth, TX 76134
Local realty services provided by:ERA Newlin & Company
Listed by:toni gale feyerherm972-772-7000
Office:keller williams rockwall
MLS#:20798143
Source:GDAR
Price summary
- Price:$288,000
- Price per sq. ft.:$164.85
About this home
Embrace the opportunity to own this charming home in a great location, close to I-35 and downtown Ft. Worth. This home has been updated with NEW luxury vinyl plank throughout, all new interior and exterior paint, new roof, new HVAC, energy efficient windows and transferable foundation warranty. The formal living room and dining room combination offers a spacious area for entertaining. The cozy family room is flanked by a gas fireplace while the kitchen is open to the family room and the dining room. The kitchen features stainless steel appliances, granite countertops, recessed sink and new faucet, large pantry and eat-in breakfast area as well as room for bar stools at the bar. Discover your privacy in the primary bedroom. The primary bedroom is spacious with new carpet and an ensuite bath, walk in shower and dual sinks. Bedroom #2 is just down the hall and bedroom #3 has two separate closets, both with new carpet. The secondary bath has a NEW tub & shower combination with granite countertops. Check out the large backyard with mature trees! Home was off the market temporarilty while NEW vinyl plank flooring was intalled, new carpet in bedrooms & new bath tub & tile in secondary bathroom. Come check it out! This home would make a great starter home or rental property!
Contact an agent
Home facts
- Year built:1962
- Listing ID #:20798143
- Added:319 day(s) ago
- Updated:November 01, 2025 at 07:14 AM
Rooms and interior
- Bedrooms:3
- Total bathrooms:2
- Full bathrooms:2
- Living area:1,747 sq. ft.
Heating and cooling
- Cooling:Central Air
- Heating:Central
Structure and exterior
- Year built:1962
- Building area:1,747 sq. ft.
- Lot area:0.23 Acres
Schools
- High school:Everman
- Elementary school:Ray
Finances and disclosures
- Price:$288,000
- Price per sq. ft.:$164.85
- Tax amount:$6,734
New listings near 7713 Sheridan Road
- New
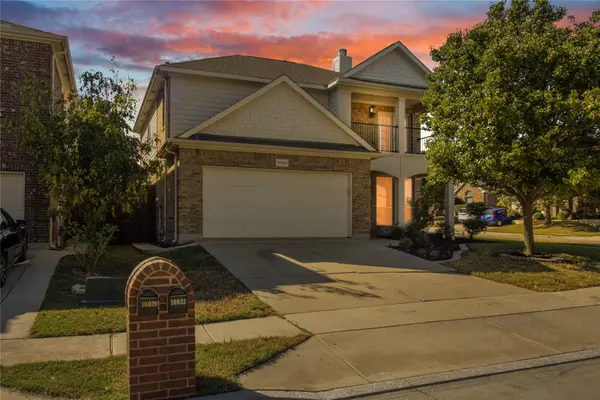 $364,900Active3 beds 3 baths2,144 sq. ft.
$364,900Active3 beds 3 baths2,144 sq. ft.10033 Butte Meadows Drive, Fort Worth, TX 76177
MLS# 21095241Listed by: WHITE ROCK REALTY - New
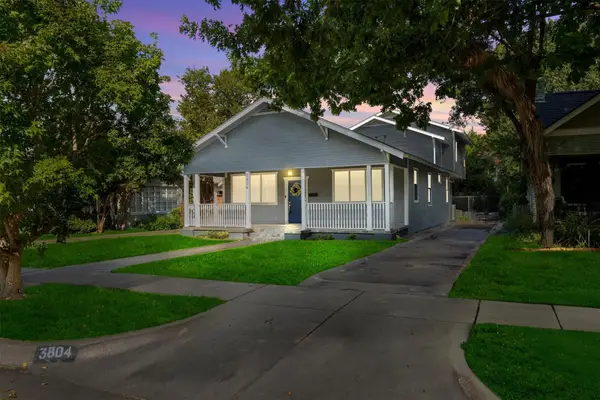 $750,000Active5 beds 3 baths3,273 sq. ft.
$750,000Active5 beds 3 baths3,273 sq. ft.3804 Mattison Avenue, Fort Worth, TX 76107
MLS# 21095448Listed by: MAGNOLIA REALTY - New
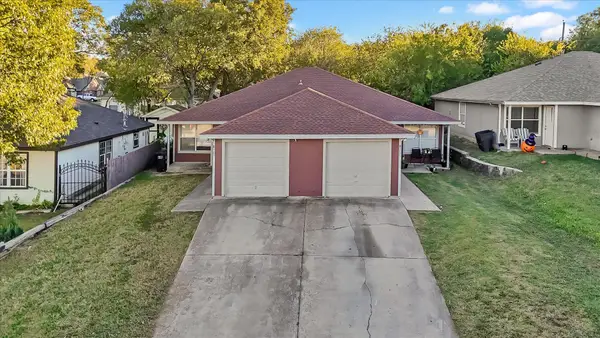 $357,500Active6 beds 4 baths2,228 sq. ft.
$357,500Active6 beds 4 baths2,228 sq. ft.8109 Marydean Avenue, Fort Worth, TX 76116
MLS# 21099510Listed by: TDREALTY - Open Sun, 2 to 4pmNew
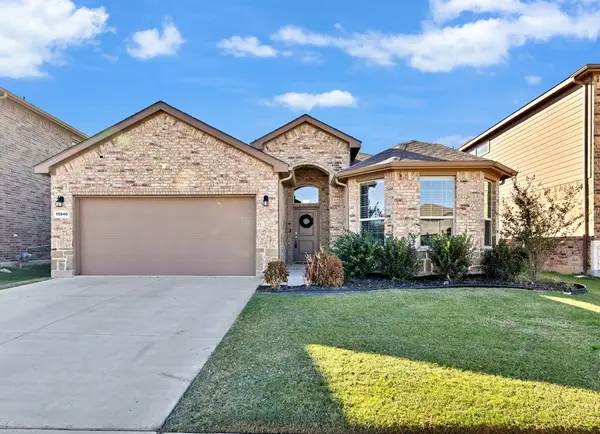 $365,000Active4 beds 2 baths1,814 sq. ft.
$365,000Active4 beds 2 baths1,814 sq. ft.15840 Farringdon Street, Fort Worth, TX 76247
MLS# 21100377Listed by: KEY 2 YOUR MOVE REAL ESTATE - New
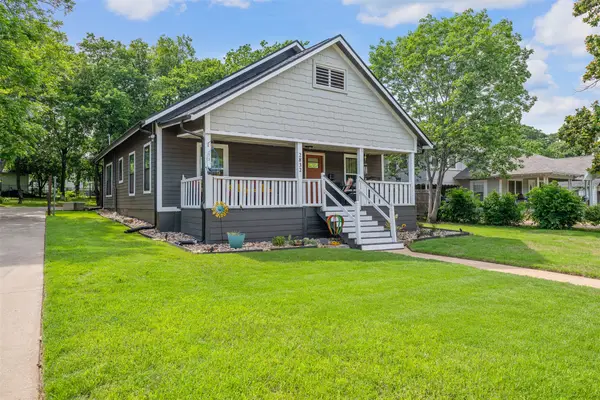 $254,900Active2 beds 1 baths1,080 sq. ft.
$254,900Active2 beds 1 baths1,080 sq. ft.2832 Forest Avenue, Fort Worth, TX 76112
MLS# 21101617Listed by: MINDSET REAL ESTATE - New
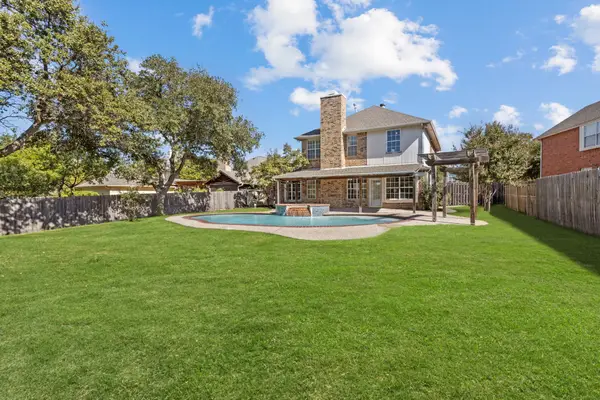 $385,000Active4 beds 3 baths2,303 sq. ft.
$385,000Active4 beds 3 baths2,303 sq. ft.8109 Island Park Court, Fort Worth, TX 76137
MLS# 21098252Listed by: KELLER WILLIAMS PROSPER CELINA - New
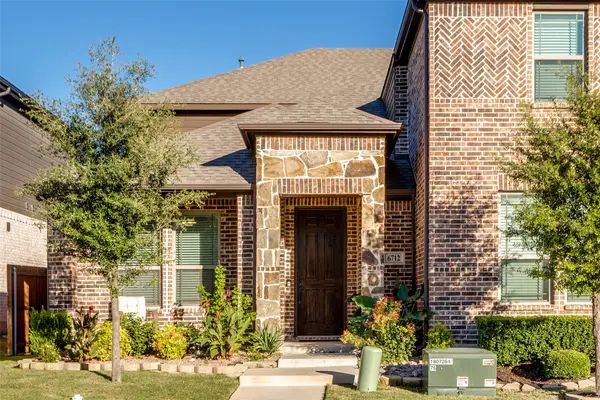 $325,000Active3 beds 3 baths2,251 sq. ft.
$325,000Active3 beds 3 baths2,251 sq. ft.6712 Farsight Drive, Fort Worth, TX 76179
MLS# 21099087Listed by: ELITE REAL ESTATE TEXAS - New
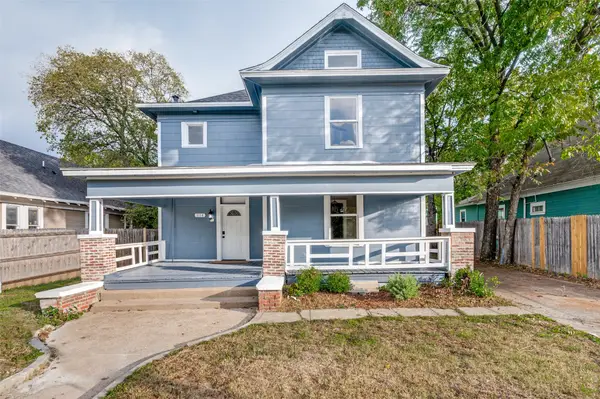 $499,000Active3 beds 2 baths1,718 sq. ft.
$499,000Active3 beds 2 baths1,718 sq. ft.814 W Richmond Avenue, Fort Worth, TX 76110
MLS# 21101530Listed by: 6TH AVE HOMES - New
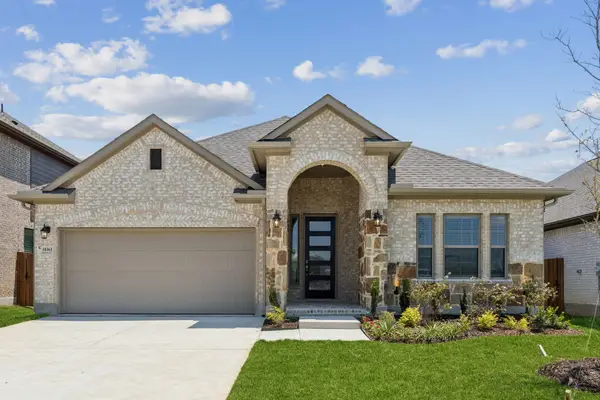 $347,900Active3 beds 2 baths1,743 sq. ft.
$347,900Active3 beds 2 baths1,743 sq. ft.4508 N Snakeweed Street, Fort Worth, TX 76036
MLS# 21101604Listed by: CHESMAR HOMES - New
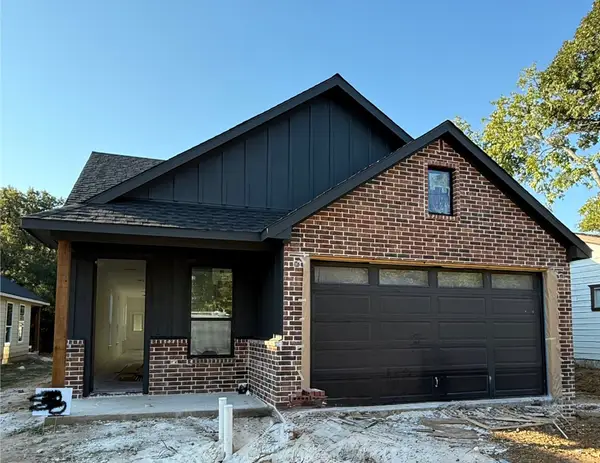 $325,000Active4 beds 2 baths1,692 sq. ft.
$325,000Active4 beds 2 baths1,692 sq. ft.4944 Dunbar Street, Fort Worth, TX 76105
MLS# 21089374Listed by: LPT REALTY
