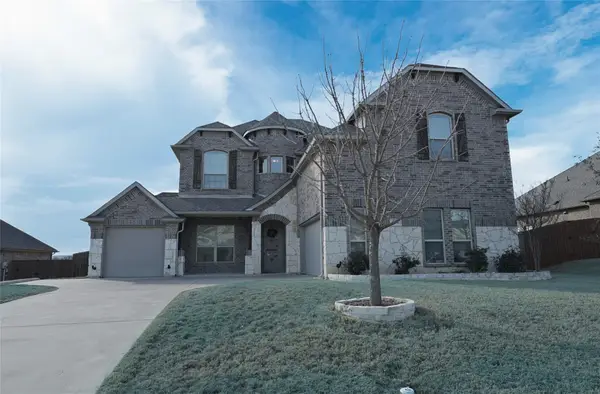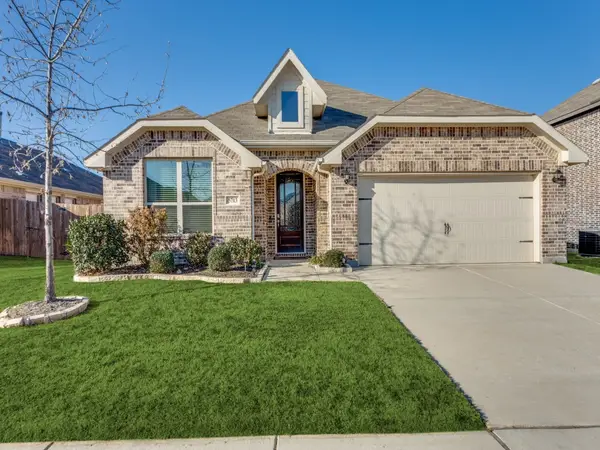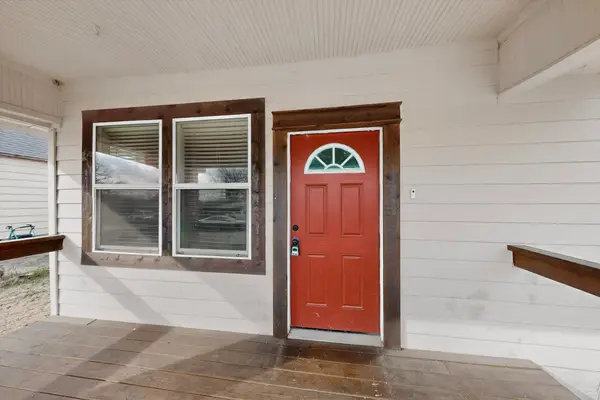7716 Harmony Drive, Fort Worth, TX 76133
Local realty services provided by:ERA Empower
Listed by: tom rusher817-793-2499,817-793-2499
Office: jpar - plano
MLS#:21064259
Source:GDAR
Price summary
- Price:$299,500
- Price per sq. ft.:$157.88
About this home
RECENTLY UPDATED HOME in sought after Meadows Addition of Fort Worth. A BRAND NEW HVAC SYSTEM just installed about late last year and Sprinkler System Recently updated and tuned. Raised Ceilings in Living Room, Dining Room & Master Bedroom creates large voluminous space. Enjoy this Open Concept home with covered rear patio, & good sized yard. This one features a wood burning fireplace in the living room, Wood looking Luxury Vinyl Plank Flooring in all the bedrooms, halls, Closets, Dining & Living Room. Primary Bedroom has a separate tub & Shower & His & Hers Walk In closets. Tucked away in a partial cul-de-sac, this one has privacy and a separate private front area for a special garden or to just hang outdoors. Wake up and have your coffee in the Breakfast Area with breakfast bar that has a large window for lots of natural lighting & Built in Cabinets & Shelving. Near lots of shopping, Lake Benbrook, and about 15 min. to Downtown Fort Worth. One Block to Elementary School & just minutes to 35W, IH20 & Chisholm Pkwy. For a smoother closing, consider using Blair Katz at Synergy One Lending offering 1% of loan amount towards a buyer's closing costs.
Contact an agent
Home facts
- Year built:1985
- Listing ID #:21064259
- Added:123 day(s) ago
- Updated:February 15, 2026 at 12:41 PM
Rooms and interior
- Bedrooms:3
- Total bathrooms:2
- Full bathrooms:2
- Living area:1,897 sq. ft.
Heating and cooling
- Cooling:Attic Fan, Ceiling Fans, Central Air, Electric
- Heating:Central, Electric, Fireplaces
Structure and exterior
- Roof:Composition
- Year built:1985
- Building area:1,897 sq. ft.
- Lot area:0.21 Acres
Schools
- High school:Southwest
- Middle school:Wedgwood
- Elementary school:Hazel Harvey Peace
Finances and disclosures
- Price:$299,500
- Price per sq. ft.:$157.88
- Tax amount:$6,831
New listings near 7716 Harmony Drive
- New
 $499,000Active4 beds 4 baths3,151 sq. ft.
$499,000Active4 beds 4 baths3,151 sq. ft.12141 Yarmouth Lane, Fort Worth, TX 76108
MLS# 21176299Listed by: CENTURY 21 MIKE BOWMAN, INC.  $285,000Pending3 beds 2 baths1,515 sq. ft.
$285,000Pending3 beds 2 baths1,515 sq. ft.6729 Dove Chase Lane, Fort Worth, TX 76123
MLS# 21178373Listed by: LOCAL REALTY AGENCY- New
 $264,200Active3 beds 2 baths1,756 sq. ft.
$264,200Active3 beds 2 baths1,756 sq. ft.2508 Prospect Hill Drive, Fort Worth, TX 76123
MLS# 21171006Listed by: EXP REALTY LLC - New
 $555,000Active4 beds 3 baths2,927 sq. ft.
$555,000Active4 beds 3 baths2,927 sq. ft.7541 Pondview Lane, Fort Worth, TX 76123
MLS# 21180604Listed by: EXP REALTY LLC - New
 $338,000Active4 beds 2 baths2,484 sq. ft.
$338,000Active4 beds 2 baths2,484 sq. ft.4345 Willow Way Road, Fort Worth, TX 76133
MLS# 21180331Listed by: EXP REALTY LLC - New
 $415,000Active4 beds 2 baths2,229 sq. ft.
$415,000Active4 beds 2 baths2,229 sq. ft.5713 Broad Bay Lane, Fort Worth, TX 76179
MLS# 21180544Listed by: SCOUT RE TEXAS - New
 $209,000Active3 beds 2 baths1,553 sq. ft.
$209,000Active3 beds 2 baths1,553 sq. ft.4807 Penrose Avenue, Fort Worth, TX 76116
MLS# 21180573Listed by: REGAL, REALTORS - New
 $214,999Active3 beds 3 baths1,352 sq. ft.
$214,999Active3 beds 3 baths1,352 sq. ft.1315 E Arlington Avenue, Fort Worth, TX 76104
MLS# 21180524Listed by: GREGORIO REAL ESTATE COMPANY - Open Tue, 11:30am to 1pmNew
 $894,999Active2 beds 2 baths1,546 sq. ft.
$894,999Active2 beds 2 baths1,546 sq. ft.1301 Throckmorton Street #2705, Fort Worth, TX 76102
MLS# 21168012Listed by: BRIGGS FREEMAN SOTHEBY'S INT'L - New
 $349,999Active3 beds 2 baths1,658 sq. ft.
$349,999Active3 beds 2 baths1,658 sq. ft.5617 Odessa Avenue, Fort Worth, TX 76133
MLS# 21176804Listed by: POWER HOUSE REAL ESTATE

