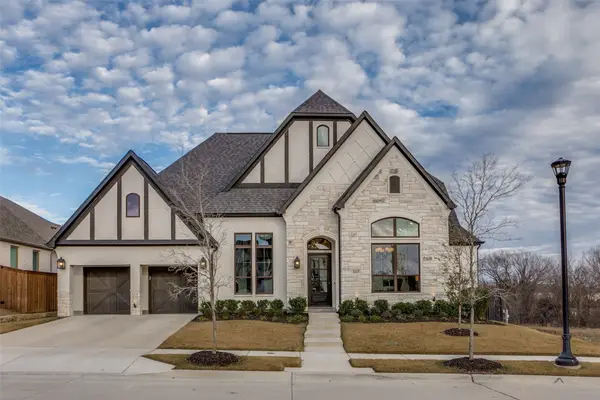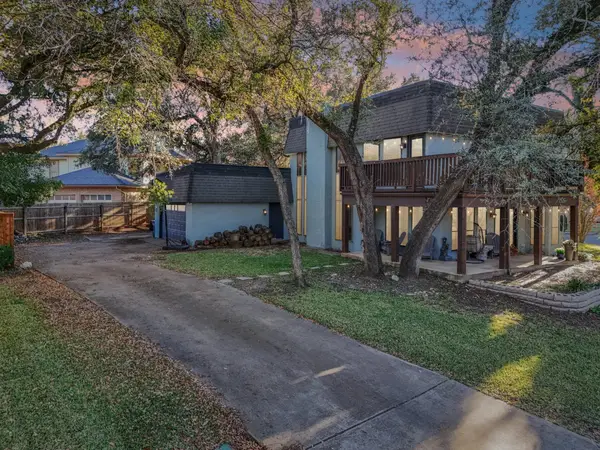7816 Pondview, Fort Worth, TX 76123
Local realty services provided by:ERA Steve Cook & Co, Realtors
Listed by: jimmy rado877-933-5539
Office: david m. weekley
MLS#:21030831
Source:GDAR
Price summary
- Price:$599,799
- Price per sq. ft.:$176.46
- Monthly HOA dues:$82.92
About this home
Design expertise and a dedication to craftsmanship inform every inch of this new home in Tavolo Park Cottages. Hosting holiday gatherings and relaxing into quiet evenings in will both be impressive in the beautiful family and dining spaces of the beautiful Zinnia floor plan.
Effortless style and elegant design pair perfectly with your culinary masterpieces in the tasteful and functional kitchen. The Owner’s Retreat provides a glamorous place to begin and end each day with an spa-like en suite bathroom and spacious walk-in closet.
The front bedroom provides plenty of privacy for out-of-town guests while a trio of upstairs bedrooms make it easy for everyone to make a space uniquely their own. Spend time together or enjoy individual pursuits in the front study retreat and spacious covered porch.
Call or chat with the David Weekley Homes at Tavolo Park Cottages Team to learn about the stylish design selections of this new home for sale in Fort Worth, TX.
Contact an agent
Home facts
- Year built:2025
- Listing ID #:21030831
- Added:141 day(s) ago
- Updated:January 02, 2026 at 12:35 PM
Rooms and interior
- Bedrooms:5
- Total bathrooms:3
- Full bathrooms:3
- Living area:3,399 sq. ft.
Heating and cooling
- Cooling:Ceiling Fans, Zoned
- Heating:Central, Electric, Natural Gas, Zoned
Structure and exterior
- Roof:Composition
- Year built:2025
- Building area:3,399 sq. ft.
- Lot area:0.14 Acres
Schools
- High school:Northcrowl
- Middle school:Summer Creek
- Elementary school:June W Davis
Finances and disclosures
- Price:$599,799
- Price per sq. ft.:$176.46
New listings near 7816 Pondview
- Open Sat, 1 to 3pmNew
 $1,050,000Active4 beds 5 baths3,594 sq. ft.
$1,050,000Active4 beds 5 baths3,594 sq. ft.2217 Winding Creek Circle, Fort Worth, TX 76008
MLS# 21139120Listed by: EXP REALTY - New
 $340,000Active4 beds 3 baths1,730 sq. ft.
$340,000Active4 beds 3 baths1,730 sq. ft.3210 Hampton Drive, Fort Worth, TX 76118
MLS# 21140985Listed by: KELLER WILLIAMS REALTY - New
 $240,000Active4 beds 1 baths1,218 sq. ft.
$240,000Active4 beds 1 baths1,218 sq. ft.7021 Newberry Court E, Fort Worth, TX 76120
MLS# 21142423Listed by: ELITE REAL ESTATE TEXAS - New
 $449,900Active4 beds 3 baths2,436 sq. ft.
$449,900Active4 beds 3 baths2,436 sq. ft.9140 Westwood Shores Drive, Fort Worth, TX 76179
MLS# 21138870Listed by: GRIFFITH REALTY GROUP - New
 $765,000Active5 beds 6 baths2,347 sq. ft.
$765,000Active5 beds 6 baths2,347 sq. ft.3205 Waits Avenue, Fort Worth, TX 76109
MLS# 21141988Listed by: BLACK TIE REAL ESTATE - New
 $79,000Active1 beds 1 baths708 sq. ft.
$79,000Active1 beds 1 baths708 sq. ft.5634 Boca Raton Boulevard #108, Fort Worth, TX 76112
MLS# 21139261Listed by: BETTER HOMES & GARDENS, WINANS - New
 $447,700Active2 beds 2 baths1,643 sq. ft.
$447,700Active2 beds 2 baths1,643 sq. ft.3211 Rosemeade Drive #1313, Fort Worth, TX 76116
MLS# 21141989Listed by: BHHS PREMIER PROPERTIES - New
 $195,000Active2 beds 3 baths1,056 sq. ft.
$195,000Active2 beds 3 baths1,056 sq. ft.9999 Boat Club Road #103, Fort Worth, TX 76179
MLS# 21131965Listed by: REAL BROKER, LLC - New
 $365,000Active3 beds 2 baths2,094 sq. ft.
$365,000Active3 beds 2 baths2,094 sq. ft.729 Red Elm Lane, Fort Worth, TX 76131
MLS# 21141503Listed by: POINT REALTY - Open Sun, 1 to 3pmNew
 $290,000Active3 beds 1 baths1,459 sq. ft.
$290,000Active3 beds 1 baths1,459 sq. ft.2325 Halbert Street, Fort Worth, TX 76112
MLS# 21133468Listed by: BRIGGS FREEMAN SOTHEBY'S INT'L
