7824 Mahonia Drive, Fort Worth, TX 76133
Local realty services provided by:ERA Newlin & Company
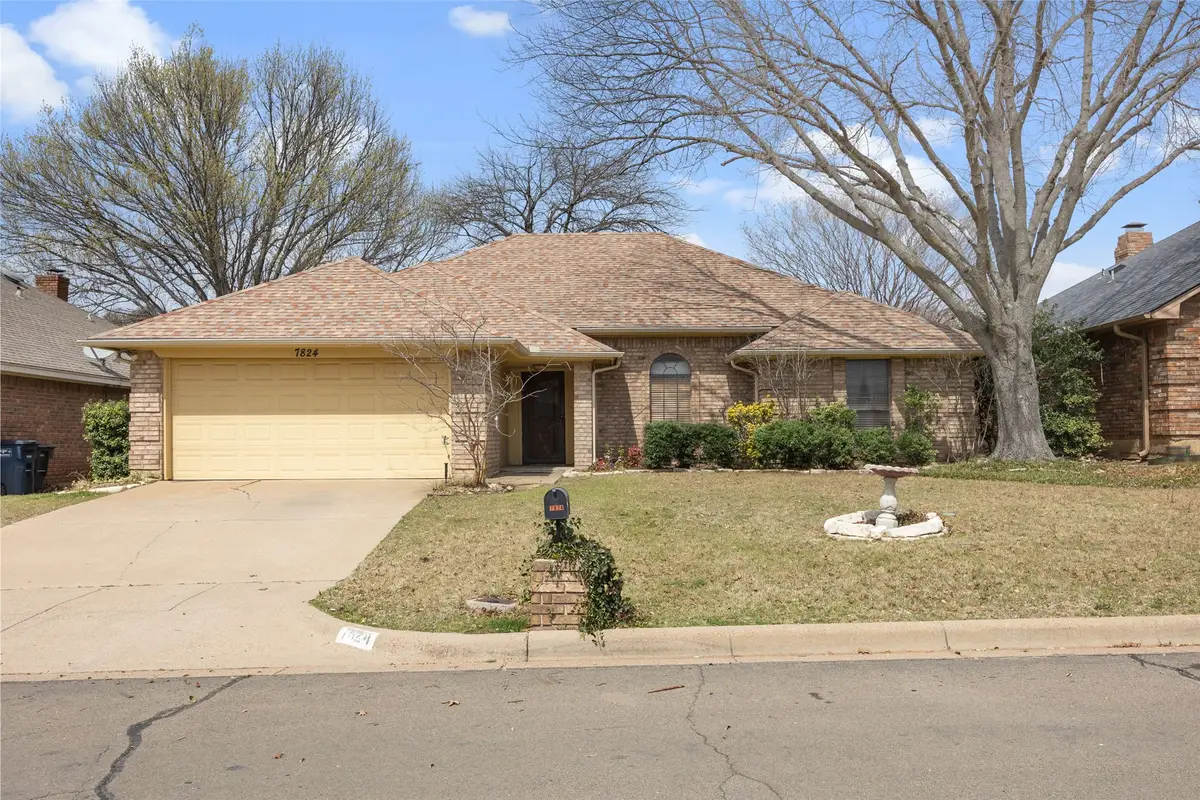
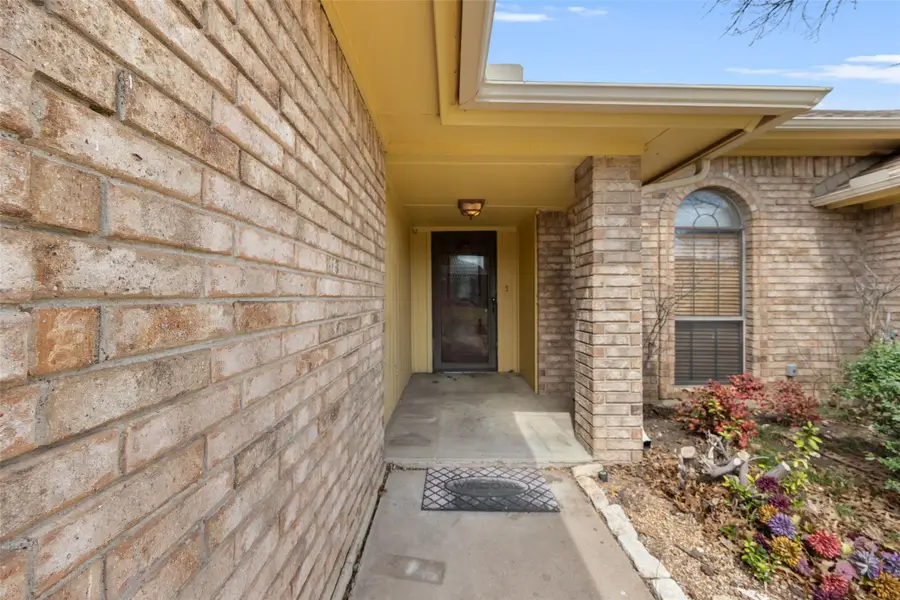
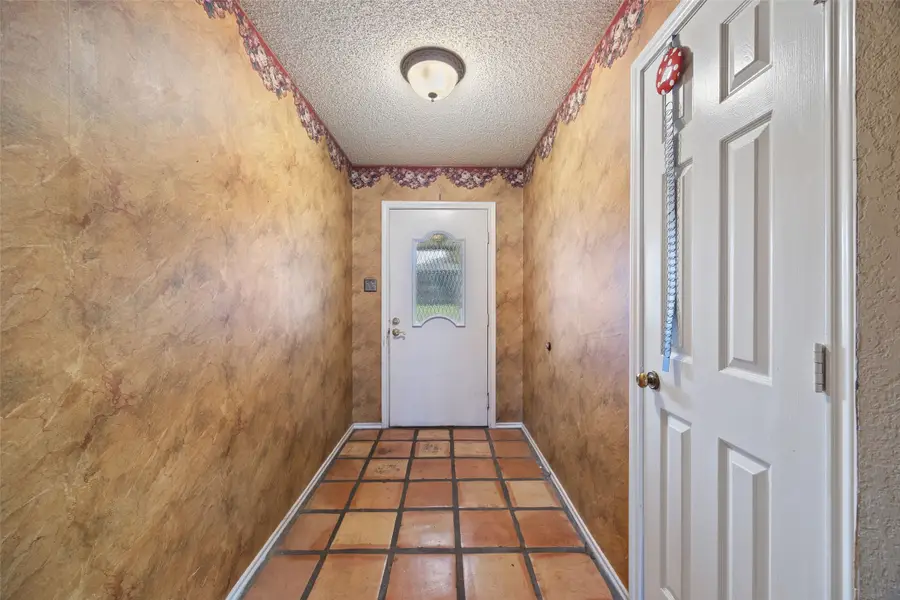
Listed by:valerie horton817-924-4144
Office:coldwell banker realty
MLS#:20872493
Source:GDAR
Price summary
- Price:$275,000
- Price per sq. ft.:$161.29
About this home
A fantastic opportunity in an established neighborhood to make this property your own! This home has great bones and potential and presents an incredible opportunity for those buyers seeking a home to make their own with a few updates and personal touches. The spacious family room has a tray ceiling and a great raised hearth, brick fireplace, giving it that relaxing ambiance. There is adobe style tile flooring throughout the house. There are additional flex areas connecting the family room and kitchen that offer great versatility for an office space, reading nook, mud room, play area; the choice is your! The primary suite offers an ensuite bath with dual closets and sinks, a seperate shower and a garden tub. Private back yard ready for your green thumb. This home is situated minutes from Chisholm Trail Parkway for a quick commute to Clearfork or downtown, as well as, convenient to schools, shopping, and restaurants. Qualified buyers may qualify for zero down payment, no PMI financing with a lender credit towards appraisal and closing costs. Reach out to Catherine Closuit at First United Mortgage at 817-525-3780 for qualification and additional details. See flyer in desk.
Contact an agent
Home facts
- Year built:1985
- Listing Id #:20872493
- Added:154 day(s) ago
- Updated:August 09, 2025 at 11:40 AM
Rooms and interior
- Bedrooms:3
- Total bathrooms:2
- Full bathrooms:2
- Living area:1,705 sq. ft.
Heating and cooling
- Cooling:Ceiling Fans, Central Air, Electric
- Heating:Central
Structure and exterior
- Roof:Composition
- Year built:1985
- Building area:1,705 sq. ft.
- Lot area:0.14 Acres
Schools
- High school:Southwest
- Middle school:Wedgwood
- Elementary school:Hazel Harvey Peace
Finances and disclosures
- Price:$275,000
- Price per sq. ft.:$161.29
- Tax amount:$6,116
New listings near 7824 Mahonia Drive
- New
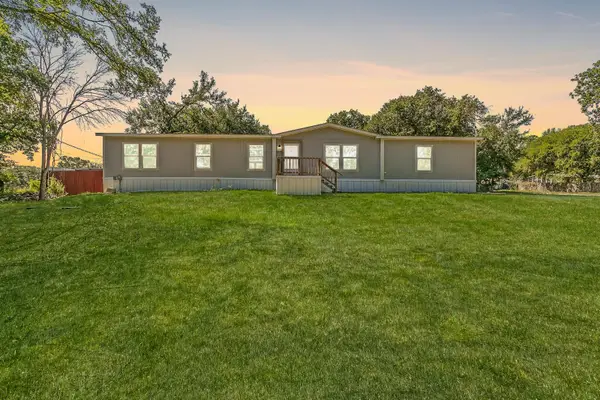 $230,000Active4 beds 2 baths2,128 sq. ft.
$230,000Active4 beds 2 baths2,128 sq. ft.6116 Big Wood Court, Fort Worth, TX 76135
MLS# 21033421Listed by: KELLER WILLIAMS REALTY - New
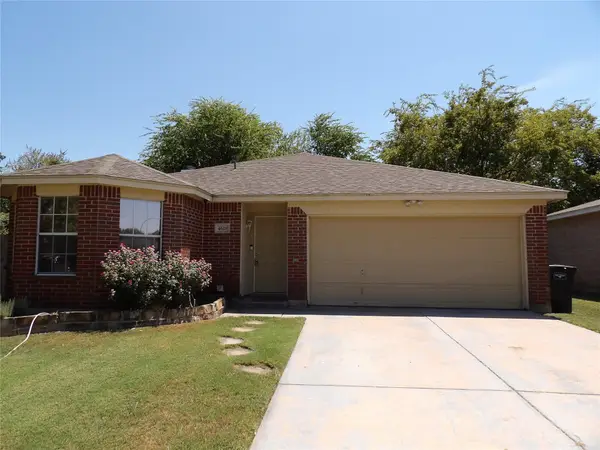 $298,000Active3 beds 2 baths1,508 sq. ft.
$298,000Active3 beds 2 baths1,508 sq. ft.4628 Brimstone Drive, Fort Worth, TX 76244
MLS# 21034630Listed by: CENTURY 21 JUDGE FITE CO. - New
 $145,000Active2 beds 3 baths1,056 sq. ft.
$145,000Active2 beds 3 baths1,056 sq. ft.9999 Boat Club Road #103, Fort Worth, TX 76179
MLS# 21034673Listed by: COLDWELL BANKER REALTY - New
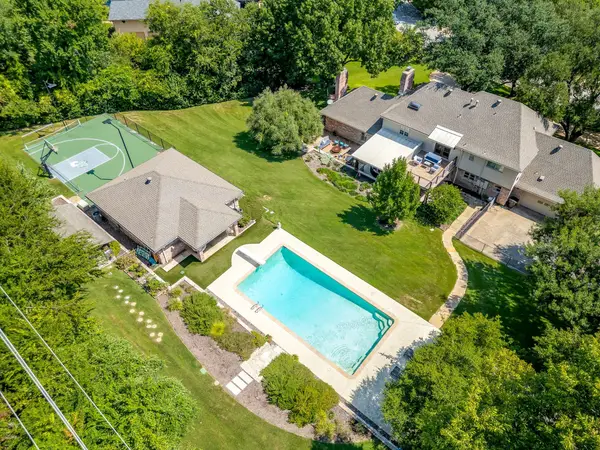 $1,595,000Active5 beds 4 baths5,069 sq. ft.
$1,595,000Active5 beds 4 baths5,069 sq. ft.4020 Shadow Drive, Fort Worth, TX 76116
MLS# 21035422Listed by: COMPASS RE TEXAS, LLC - New
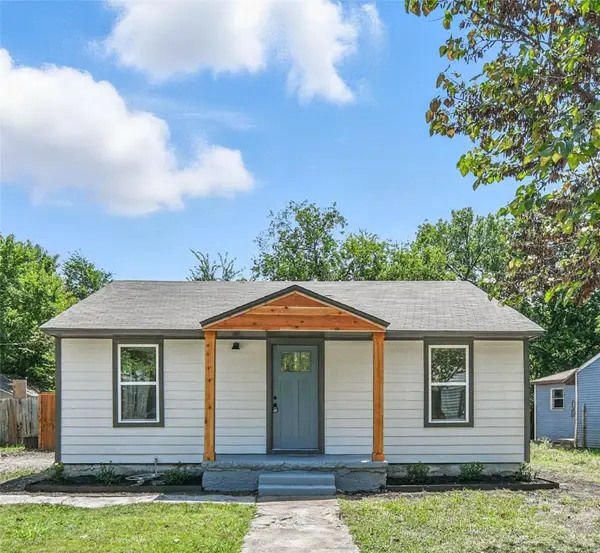 $185,000Active2 beds 1 baths820 sq. ft.
$185,000Active2 beds 1 baths820 sq. ft.5061 Royal Drive, Fort Worth, TX 76116
MLS# 21016062Listed by: MOMENTUM REAL ESTATE GROUP,LLC - New
 $385,999Active4 beds 2 baths2,448 sq. ft.
$385,999Active4 beds 2 baths2,448 sq. ft.2924 Neshkoro Road, Fort Worth, TX 76179
MLS# 21035913Listed by: TURNER MANGUM LLC - New
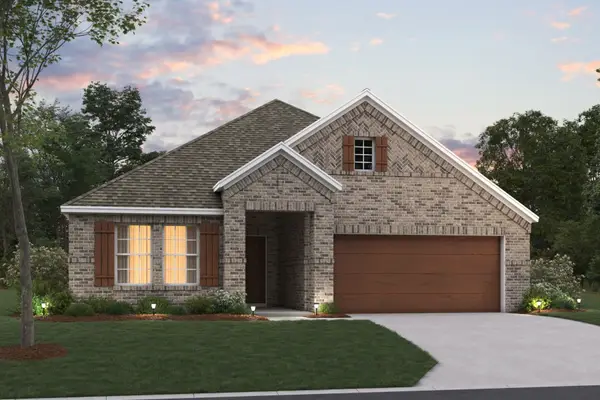 $464,274Active4 beds 3 baths2,214 sq. ft.
$464,274Active4 beds 3 baths2,214 sq. ft.1728 Opaca Drive, Fort Worth, TX 76131
MLS# 21035917Listed by: ESCAPE REALTY - New
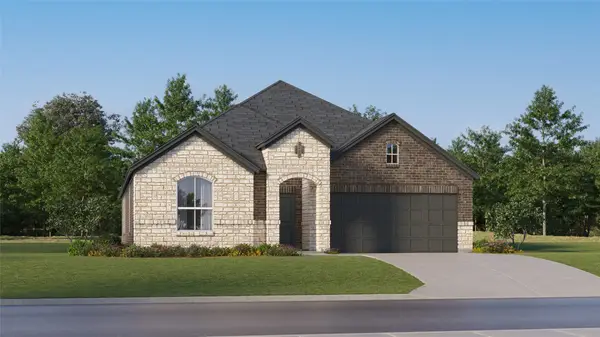 $362,999Active4 beds 2 baths2,062 sq. ft.
$362,999Active4 beds 2 baths2,062 sq. ft.9321 Laneyvale Drive, Fort Worth, TX 76179
MLS# 21035922Listed by: TURNER MANGUM LLC - New
 $359,999Active4 beds 4 baths2,210 sq. ft.
$359,999Active4 beds 4 baths2,210 sq. ft.2210 Neshkoro Road, Fort Worth, TX 76179
MLS# 21035937Listed by: TURNER MANGUM LLC - Open Sun, 2 to 4pmNew
 $495,000Active4 beds 3 baths2,900 sq. ft.
$495,000Active4 beds 3 baths2,900 sq. ft.3532 Gallant Trail, Fort Worth, TX 76244
MLS# 21035500Listed by: CENTURY 21 MIKE BOWMAN, INC.
