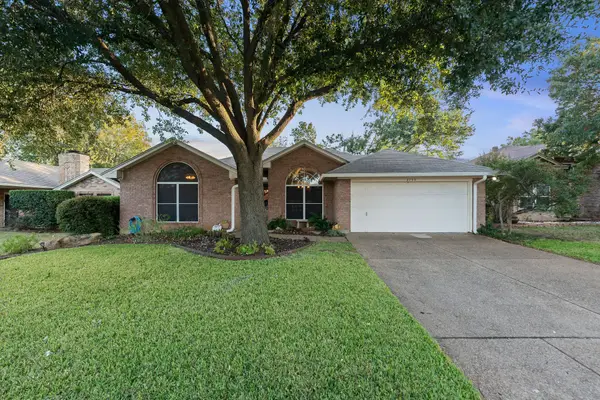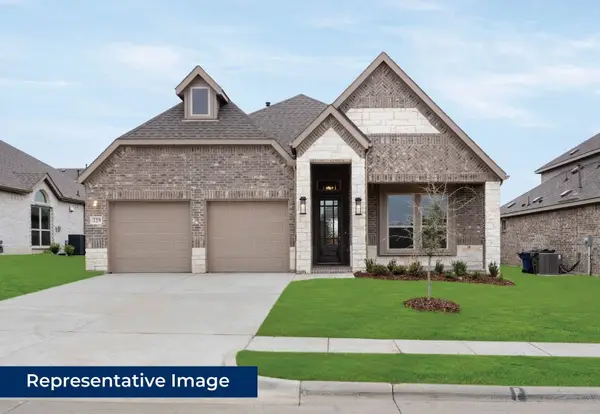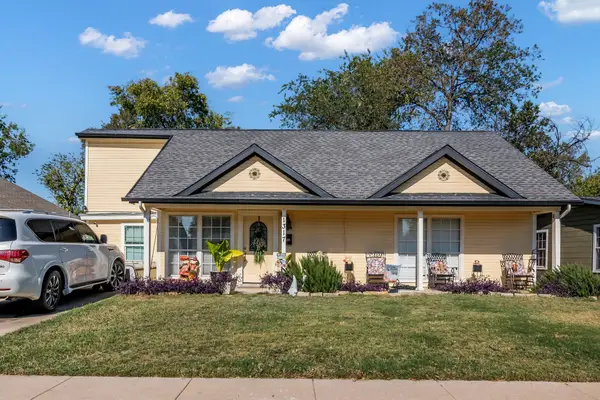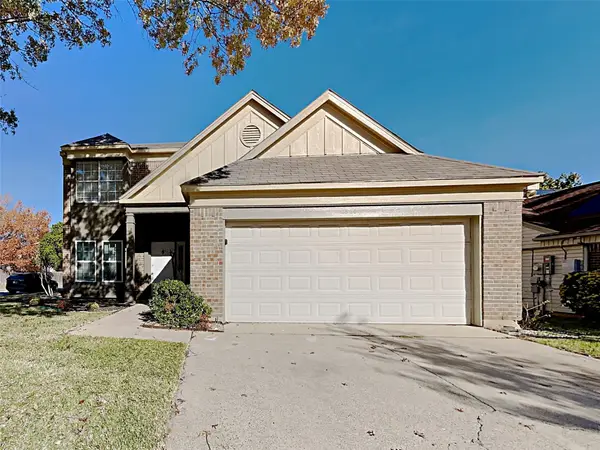7844 Skylake Drive, Fort Worth, TX 76179
Local realty services provided by:ERA Courtyard Real Estate
Listed by: austin lamirand940-255-1036
Office: the ashton agency
MLS#:21018302
Source:GDAR
Price summary
- Price:$1,325,000
- Price per sq. ft.:$348.68
- Monthly HOA dues:$8.33
About this home
Eagle Mountain Lakefront Living! Tucked along the water's edge in Little Carter Slough, this beautifully designed 2-story retreat offers the perfect mix of upscale comfort and effortless lake life. With 5 spacious bedrooms, 3.5 bathrooms, and new built-in bunks, there's plenty of room for family and guests to relax and recharge. The upper level (street level) features a freshly painted kitchen and utility room, an inviting great room with breathtaking views of the lake, a floor to ceiling stone fireplace, a wet bar, a dedicated dining area, 4 bedrooms and 2.5 baths. The oversized primary suite boasts sweeping lake views and an ensuite bathroom with dual vanities that’s perfect for unwinding after a day on the water. The updated lower level (walkout lake level) is a private oasis with a secondary living area with built-in bunks, a bedroom featuring floor to ceiling windows with views of garden and lake, and a full bathroom with geode inspired sinks and rain head shower. Step outside into your own private backyard oasis, where lake life truly shines. Screened in porches on both levels, a spiral staircase, wraparound balcony, and pergola overlook the sprawling park-like yard that slopes to the lake. A multi-level boat dock offers the ultimate setup for boating, including automatic boat lift, and plenty of room for fishing or lakeside lounging while enjoying a beautiful sunset. Circle driveway and side driveway leading to garage provides plenty of off-the-street parking. Oversized 2 car garage with plenty of room for storage or gym equipment, and has a sink area, making cookouts a breeze. Whether you're seeking a weekend escape or a full-time lakefront lifestyle, this home delivers comfort, charm, and incredible sunset views—all just steps from the shore. Conveniently located less than 15 miles to downtown Fort Worth, and just over 30 miles to DFW airport!
Contact an agent
Home facts
- Year built:1973
- Listing ID #:21018302
- Added:108 day(s) ago
- Updated:November 17, 2025 at 05:45 PM
Rooms and interior
- Bedrooms:5
- Total bathrooms:4
- Full bathrooms:3
- Half bathrooms:1
- Living area:3,800 sq. ft.
Heating and cooling
- Cooling:Ceiling Fans, Central Air, Electric, Multi Units
- Heating:Central, Electric, Fireplaces
Structure and exterior
- Roof:Metal
- Year built:1973
- Building area:3,800 sq. ft.
- Lot area:0.33 Acres
Schools
- High school:Boswell
- Middle school:Wayside
- Elementary school:Eagle Mountain
Finances and disclosures
- Price:$1,325,000
- Price per sq. ft.:$348.68
- Tax amount:$23,382
New listings near 7844 Skylake Drive
- Open Sat, 2 to 4pmNew
 $275,000Active3 beds 2 baths1,650 sq. ft.
$275,000Active3 beds 2 baths1,650 sq. ft.3753 Clear Brook Circle, Fort Worth, TX 76123
MLS# 21112882Listed by: ELITE REAL ESTATE TEXAS - New
 $497,120Active4 beds 3 baths2,306 sq. ft.
$497,120Active4 beds 3 baths2,306 sq. ft.9904 Casa Frontera Drive, Fort Worth, TX 76179
MLS# 21114229Listed by: HOMESUSA.COM - New
 $299,900Active4 beds 3 baths2,971 sq. ft.
$299,900Active4 beds 3 baths2,971 sq. ft.1868 Lynnwood Hills Drive, Fort Worth, TX 76112
MLS# 21111339Listed by: BSA REALTY - New
 $249,900Active3 beds 1 baths1,450 sq. ft.
$249,900Active3 beds 1 baths1,450 sq. ft.1317 Norman Street, Fort Worth, TX 76106
MLS# 21113952Listed by: PEAK RESULTS REALTY - New
 $300,000Active4 beds 3 baths1,949 sq. ft.
$300,000Active4 beds 3 baths1,949 sq. ft.2560 Creekwood Lane, Fort Worth, TX 76123
MLS# 21114156Listed by: SOVEREIGN REAL ESTATE GROUP - New
 $285,000Active3 beds 2 baths1,320 sq. ft.
$285,000Active3 beds 2 baths1,320 sq. ft.2732 Evening Side Court, Fort Worth, TX 76179
MLS# 21104022Listed by: CENTURY 21 MIDDLETON - New
 $700,000Active0.21 Acres
$700,000Active0.21 Acres1104 Greer Street, Fort Worth, TX 76102
MLS# 21114123Listed by: BEAM REAL ESTATE, LLC - New
 $279,900Active3 beds 2 baths1,622 sq. ft.
$279,900Active3 beds 2 baths1,622 sq. ft.7108 Southridge Trail, Fort Worth, TX 76133
MLS# 21110108Listed by: KELLER WILLIAMS FORT WORTH - New
 $389,990Active4 beds 3 baths2,735 sq. ft.
$389,990Active4 beds 3 baths2,735 sq. ft.405 Chandler Lake Road, Fort Worth, TX 76103
MLS# 21114032Listed by: DFW REALTIES - New
 $211,200Active0.47 Acres
$211,200Active0.47 Acres4904 E Lancaster Avenue, Fort Worth, TX 76103
MLS# 21114000Listed by: LEXINGTON WRIGHT, BROKER
