7861 Winterbloom Way, Fort Worth, TX 76123
Local realty services provided by:ERA Courtyard Real Estate
Listed by: jimmy rado877-933-5539
Office: david m. weekley
MLS#:21032428
Source:GDAR
Price summary
- Price:$579,990
- Price per sq. ft.:$206.55
- Monthly HOA dues:$82.92
About this home
Coming home is the best part of every day with the impressive style and comforts of this new home in Tavolo Park Cottages! Comfort and luxury inspire every lifestyle refinement of The Violet floor plan. A multi-function island and expansive view of the sunny living and dining spaces contribute to the culinary layout of the glamorous kitchen.
Begin and end each day in your glamorous Owner’s Retreat, complete with an en suite Owner’s Bath and spacious walk-in closet. A main-level guest room and a pair of upstairs bedrooms provide ample privacy and individual appeal for growing family members and hosting out-of-town loved ones.
The upstairs retreat and front study provide ideal spaces to create the specialty space of your dreams. Outside, the private covered porch offers a peaceful place to enjoy cozy mornings and quiet evenings alike.
Call or chat with the David Weekley Homes at Tavolo Park Cottages Team to learn about the industry-leading warranty included with this new construction home in Fort Worth, TX.
Contact an agent
Home facts
- Year built:2025
- Listing ID #:21032428
- Added:185 day(s) ago
- Updated:February 16, 2026 at 08:17 AM
Rooms and interior
- Bedrooms:4
- Total bathrooms:4
- Full bathrooms:3
- Half bathrooms:1
- Living area:2,808 sq. ft.
Heating and cooling
- Cooling:Ceiling Fans, Zoned
- Heating:Central, Electric, Natural Gas, Zoned
Structure and exterior
- Roof:Composition
- Year built:2025
- Building area:2,808 sq. ft.
- Lot area:0.14 Acres
Schools
- High school:Northcrowl
- Middle school:Summer Creek
- Elementary school:June W Davis
Finances and disclosures
- Price:$579,990
- Price per sq. ft.:$206.55
New listings near 7861 Winterbloom Way
- New
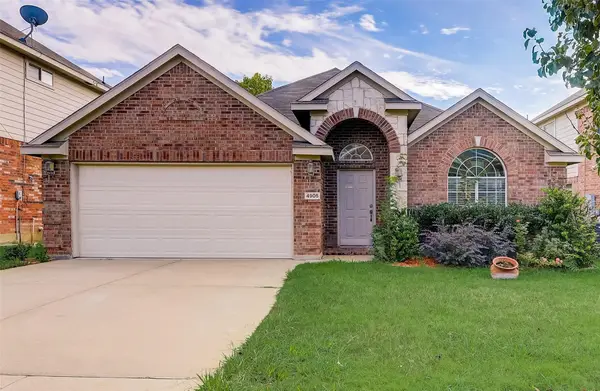 $315,000Active3 beds 2 baths1,788 sq. ft.
$315,000Active3 beds 2 baths1,788 sq. ft.4905 Summer Oaks Lane, Fort Worth, TX 76123
MLS# 21180990Listed by: VYLLA HOME - New
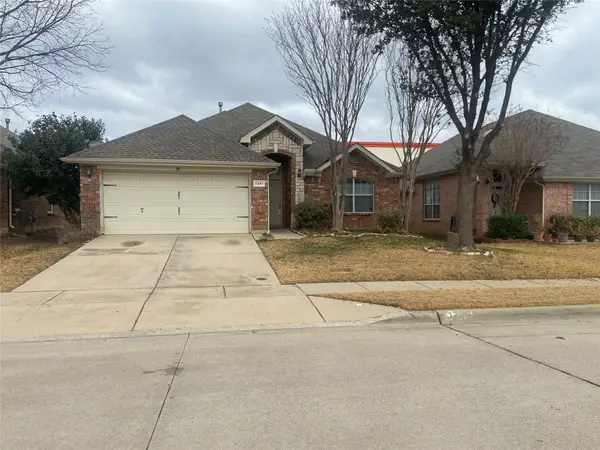 $320,000Active3 beds 2 baths1,803 sq. ft.
$320,000Active3 beds 2 baths1,803 sq. ft.7247 Kentish Drive, Fort Worth, TX 76137
MLS# 21181010Listed by: KELLER WILLIAMS LONESTAR DFW - New
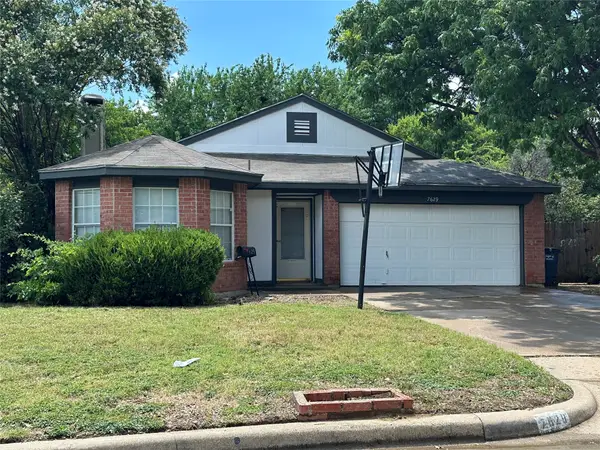 $259,900Active3 beds 2 baths1,471 sq. ft.
$259,900Active3 beds 2 baths1,471 sq. ft.7629 Misty Ridge Drive N, Fort Worth, TX 76137
MLS# 21169105Listed by: JPAR WEST METRO - New
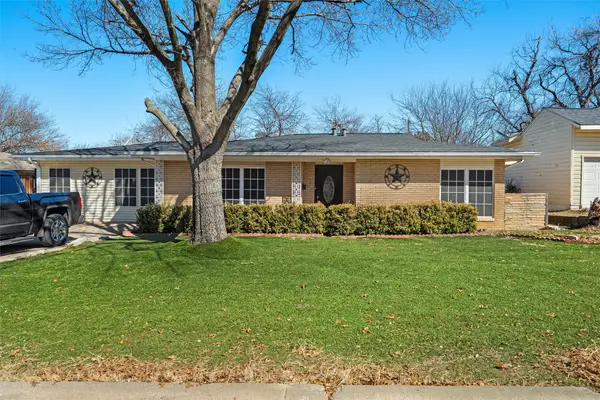 $280,000Active4 beds 2 baths2,051 sq. ft.
$280,000Active4 beds 2 baths2,051 sq. ft.3816 Cornish Avenue, Fort Worth, TX 76133
MLS# 21175628Listed by: EXP REALTY, LLC - New
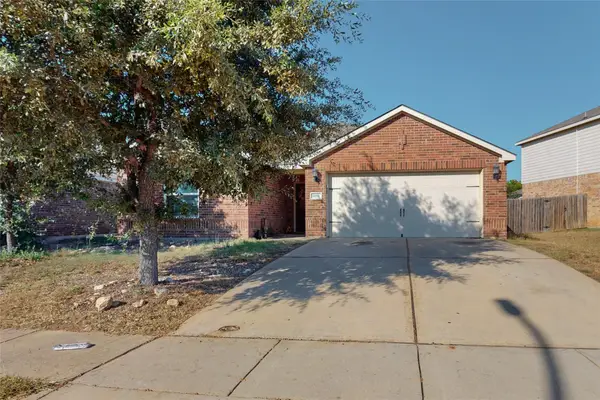 $280,000Active4 beds 2 baths1,623 sq. ft.
$280,000Active4 beds 2 baths1,623 sq. ft.6133 Chalk Hollow Drive, Fort Worth, TX 76179
MLS# 21180987Listed by: REFIND REALTY INC. - New
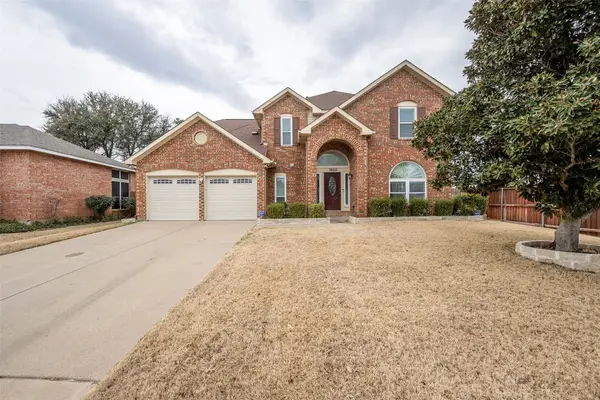 $449,000Active5 beds 4 baths3,244 sq. ft.
$449,000Active5 beds 4 baths3,244 sq. ft.7600 Greengage Drive, Fort Worth, TX 76133
MLS# 21177934Listed by: LEAGUE REAL ESTATE - New
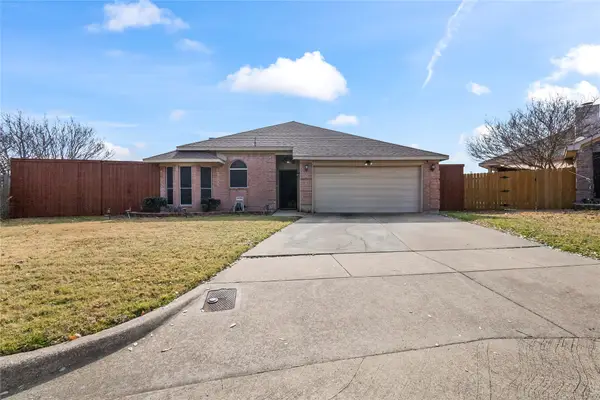 $280,000Active4 beds 2 baths1,772 sq. ft.
$280,000Active4 beds 2 baths1,772 sq. ft.8625 Cotton Creek Lane, Fort Worth, TX 76123
MLS# 21178132Listed by: ORCHARD BROKERAGE - New
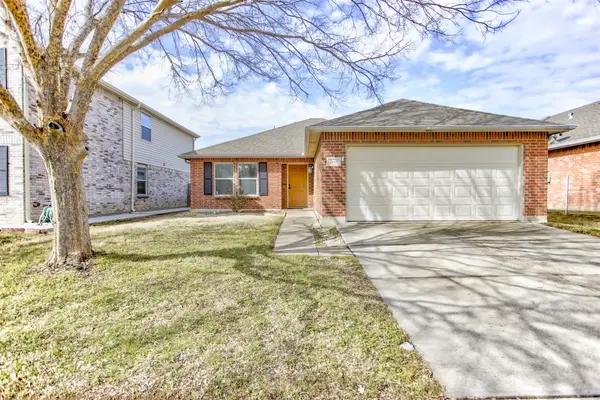 $295,000Active3 beds 2 baths1,374 sq. ft.
$295,000Active3 beds 2 baths1,374 sq. ft.7445 Sienna Ridge Lane, Fort Worth, TX 76131
MLS# 21178313Listed by: DALE ERWIN & ASSOCIATES - New
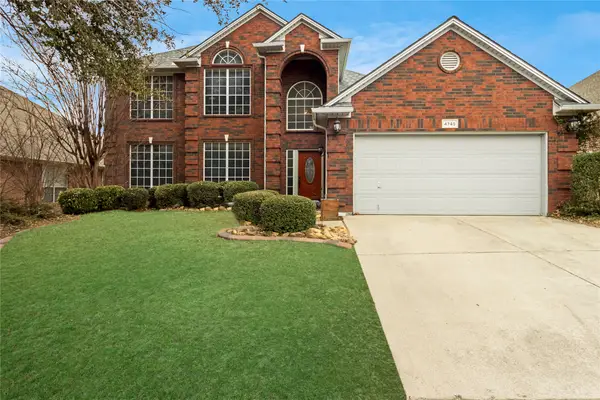 $449,500Active4 beds 3 baths2,925 sq. ft.
$449,500Active4 beds 3 baths2,925 sq. ft.4745 Eagle Trace Drive, Fort Worth, TX 76244
MLS# 21180898Listed by: WHITE ROCK REALTY - New
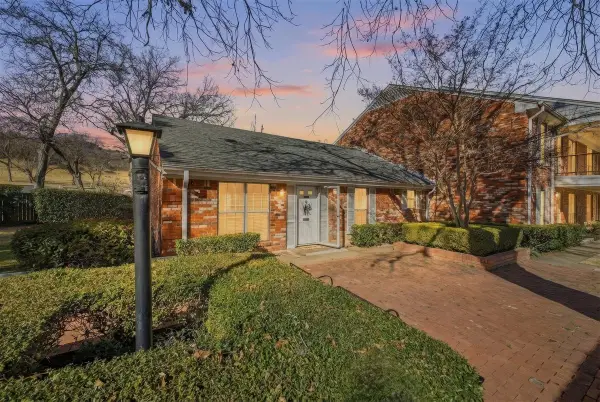 $240,000Active2 beds 2 baths1,333 sq. ft.
$240,000Active2 beds 2 baths1,333 sq. ft.907 Roaring Springs Road, Fort Worth, TX 76114
MLS# 21173398Listed by: HOMESMART

