7904 Vista Ridge Drive S, Fort Worth, TX 76132
Local realty services provided by:ERA Courtyard Real Estate
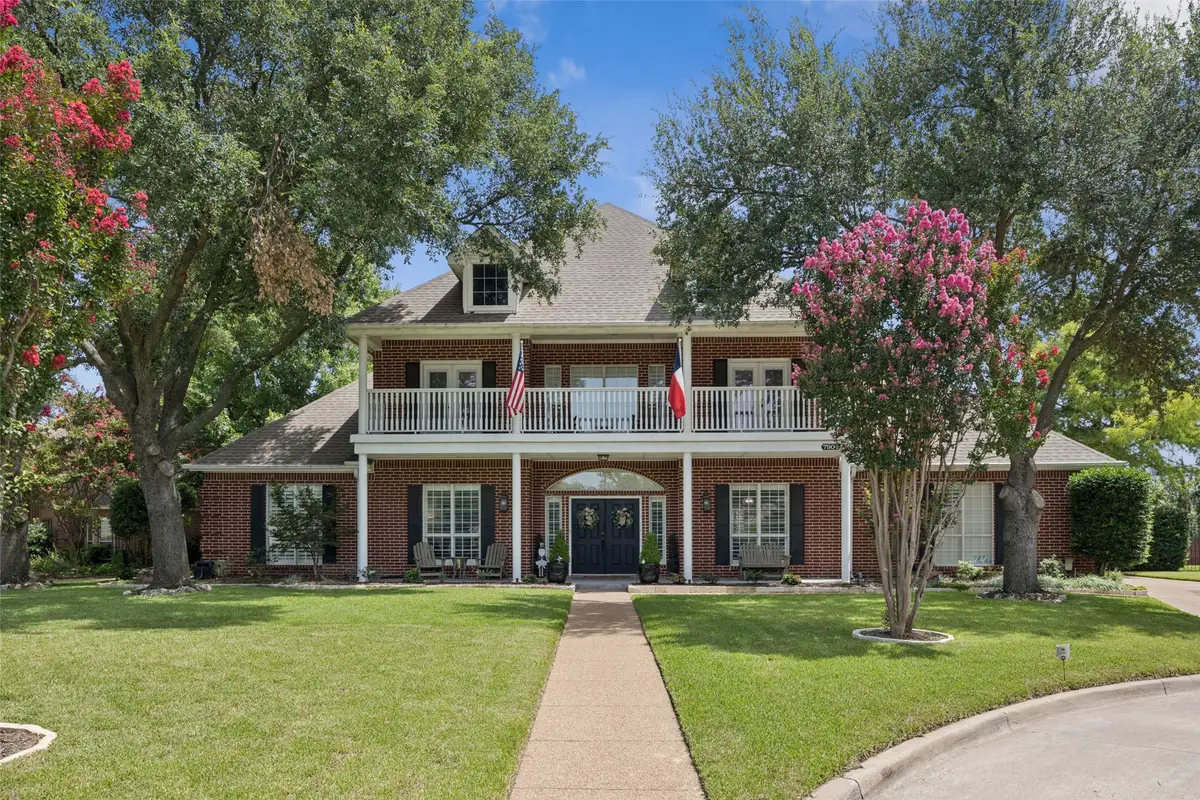
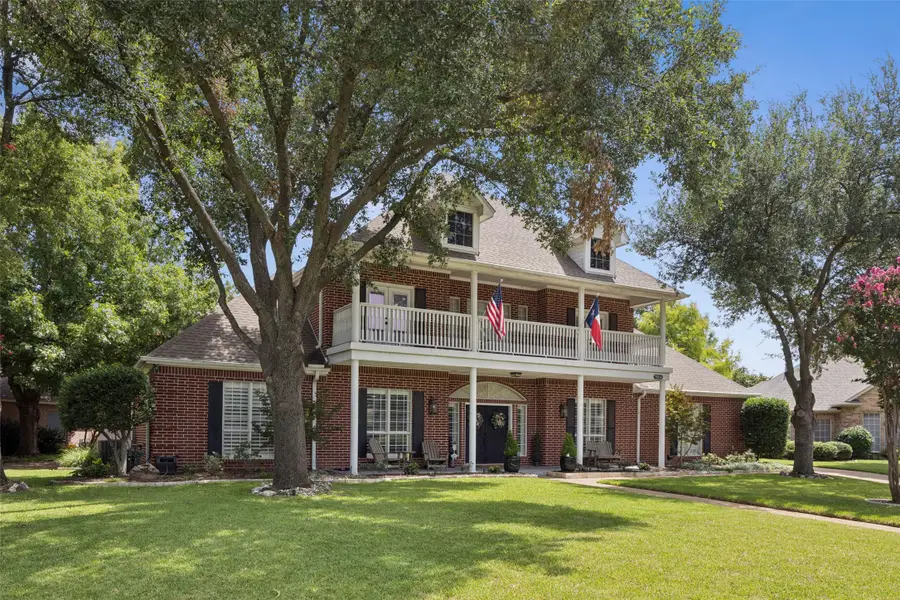

Listed by:brandon geoffrion903-316-7459
Office:all city real estate, ltd. co.
MLS#:21006628
Source:GDAR
Price summary
- Price:$840,000
- Price per sq. ft.:$239.11
- Monthly HOA dues:$45.83
About this home
Charming Southern-Inspired Home with Stunning Renovations & Resort-Style Backyard. Tucked away on a quiet cul-de-sac in desirable Vista Ridge, this beautifully updated 4-bedroom 3.2 bath home blends classic southern charm with modern upgrades. Shaded by mature trees, the inviting front porch opens to a fully renovated interior featuring fresh paint throughout, brand-new hardwood floors on the main level, and all-new carpet upstairs (less than two years old). The expansive kitchen has been completely refreshed with quartz countertops, a stylish backsplash, and top-of-the-line GE appliances. Designed for both comfortable living and grand entertaining, the home offers spacious living areas and a generous open layout. Expansive windows line the main living and kitchen areas with a view of the beautiful pool and backyard; making the home feel grand with tons of natural light. The downstairs Primary Suite is a true retreat complete with sitting area, beautiful ensuite bath and walk-in closet. Outside, the backyard is a private retreat with multiple covered patios and a heated pool and spa. A detached single-bay garage offers flexible space for a workshop, gym, or studio. The main garage includes a half bath and secondary laundry hookups for convenient poolside access. Ideally located near schools, shopping, dining, and Chisholm Trail Parkway for easy commuting. A rare find that offers timeless elegance, thoughtful updates, and truly turn-key living. NEW ROOF WILL BE INSTALLED PRIOR TO CLOSING!
Contact an agent
Home facts
- Year built:1997
- Listing Id #:21006628
- Added:28 day(s) ago
- Updated:August 15, 2025 at 04:43 PM
Rooms and interior
- Bedrooms:4
- Total bathrooms:5
- Full bathrooms:3
- Half bathrooms:2
- Living area:3,513 sq. ft.
Heating and cooling
- Cooling:Ceiling Fans, Central Air, Electric, Zoned
- Heating:Central, Electric, Zoned
Structure and exterior
- Roof:Composition
- Year built:1997
- Building area:3,513 sq. ft.
- Lot area:0.34 Acres
Schools
- High school:North Crowley
- Middle school:Summer Creek
- Elementary school:Oakmont
Finances and disclosures
- Price:$840,000
- Price per sq. ft.:$239.11
- Tax amount:$15,224
New listings near 7904 Vista Ridge Drive S
- New
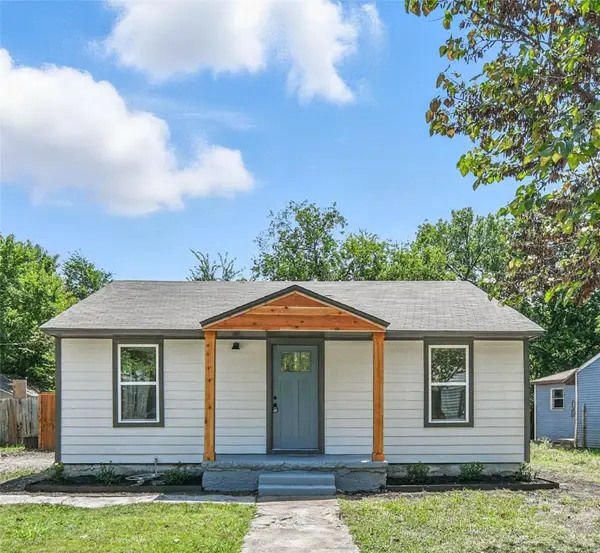 $185,000Active2 beds 1 baths820 sq. ft.
$185,000Active2 beds 1 baths820 sq. ft.5061 Royal Drive, Fort Worth, TX 76116
MLS# 21016062Listed by: MOMENTUM REAL ESTATE GROUP,LLC - New
 $385,999Active4 beds 2 baths2,448 sq. ft.
$385,999Active4 beds 2 baths2,448 sq. ft.2924 Neshkoro Road, Fort Worth, TX 76179
MLS# 21035913Listed by: TURNER MANGUM LLC - New
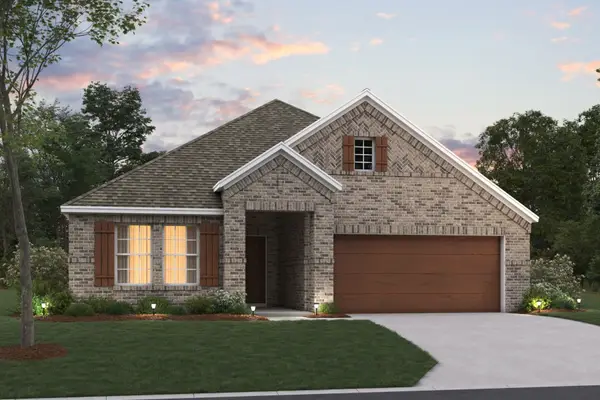 $464,274Active4 beds 3 baths2,214 sq. ft.
$464,274Active4 beds 3 baths2,214 sq. ft.1728 Opaca Drive, Fort Worth, TX 76131
MLS# 21035917Listed by: ESCAPE REALTY - New
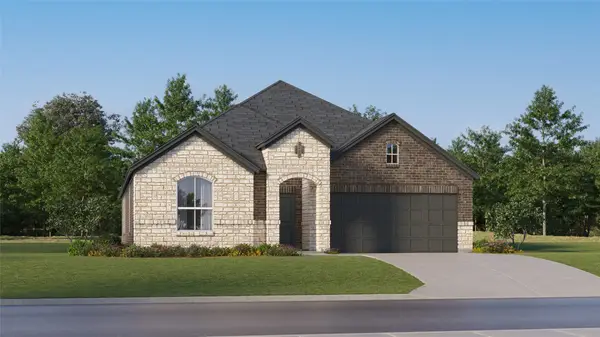 $362,999Active4 beds 2 baths2,062 sq. ft.
$362,999Active4 beds 2 baths2,062 sq. ft.9321 Laneyvale Drive, Fort Worth, TX 76179
MLS# 21035922Listed by: TURNER MANGUM LLC - New
 $359,999Active4 beds 4 baths2,210 sq. ft.
$359,999Active4 beds 4 baths2,210 sq. ft.2210 Neshkoro Road, Fort Worth, TX 76179
MLS# 21035937Listed by: TURNER MANGUM LLC - Open Sun, 2 to 4pmNew
 $495,000Active4 beds 3 baths2,900 sq. ft.
$495,000Active4 beds 3 baths2,900 sq. ft.3532 Gallant Trail, Fort Worth, TX 76244
MLS# 21035500Listed by: CENTURY 21 MIKE BOWMAN, INC. - New
 $380,000Active4 beds 3 baths1,908 sq. ft.
$380,000Active4 beds 3 baths1,908 sq. ft.3058 Hardy Street, Fort Worth, TX 76106
MLS# 21035600Listed by: LPT REALTY - New
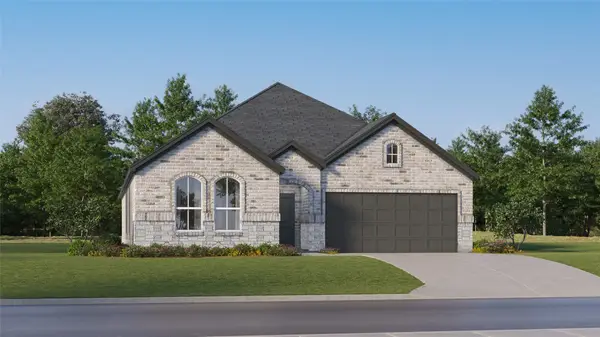 $343,599Active4 beds 2 baths2,062 sq. ft.
$343,599Active4 beds 2 baths2,062 sq. ft.2641 Wispy Creek Drive, Fort Worth, TX 76108
MLS# 21035797Listed by: TURNER MANGUM LLC - New
 $313,649Active3 beds 2 baths1,801 sq. ft.
$313,649Active3 beds 2 baths1,801 sq. ft.2637 Wispy Creek Drive, Fort Worth, TX 76108
MLS# 21035802Listed by: TURNER MANGUM LLC - New
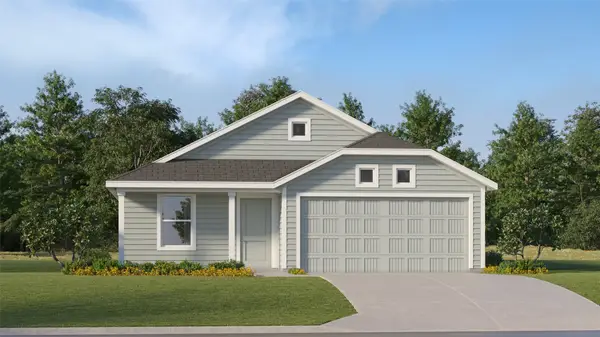 $278,349Active3 beds 2 baths1,474 sq. ft.
$278,349Active3 beds 2 baths1,474 sq. ft.10716 Dusty Ranch Road, Fort Worth, TX 76108
MLS# 21035807Listed by: TURNER MANGUM LLC
