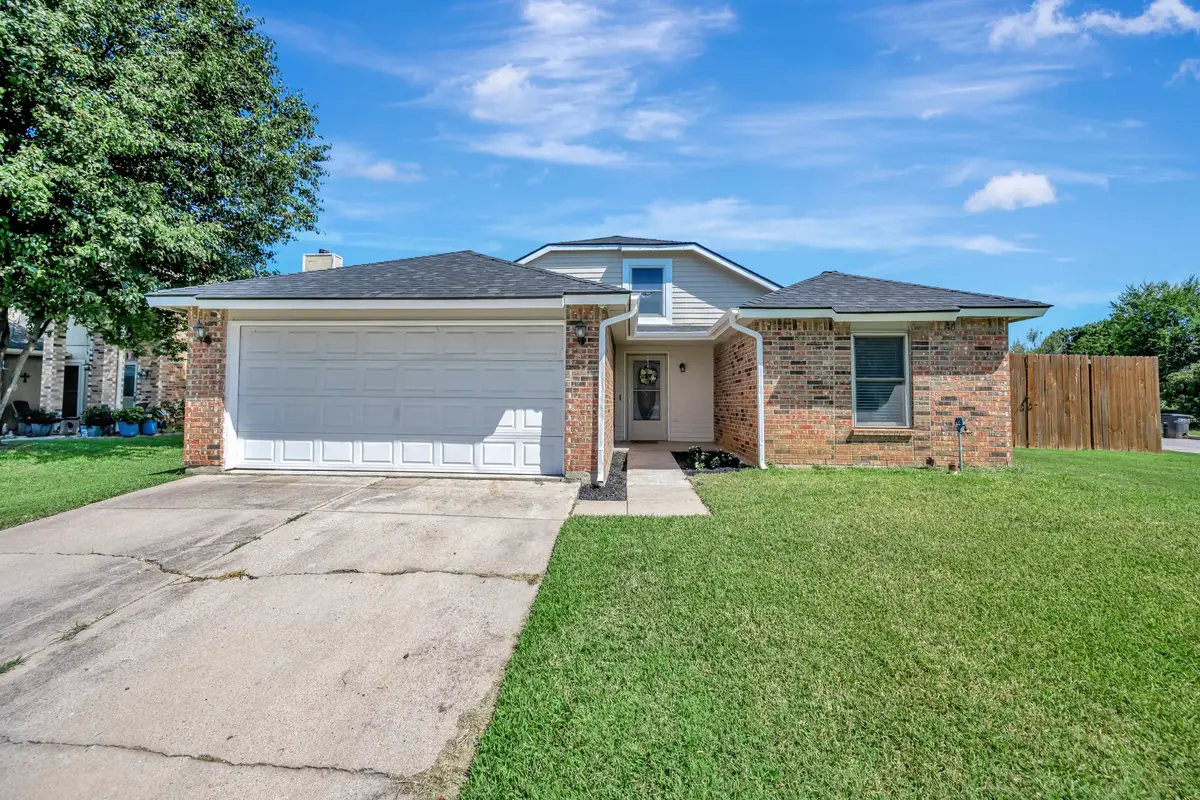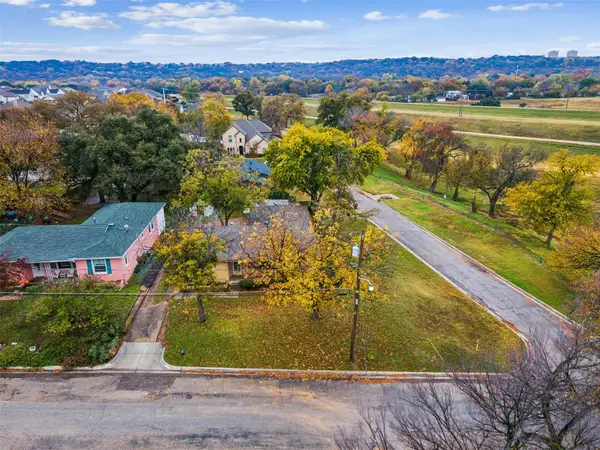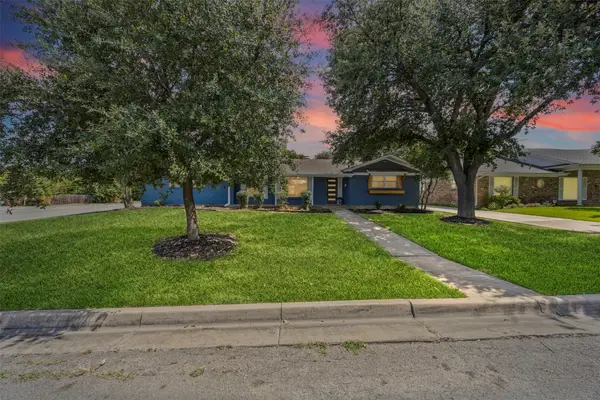7912 Waterside Trail, Fort Worth, TX 76137
Local realty services provided by:ERA Steve Cook & Co, Realtors



7912 Waterside Trail,Fort Worth, TX 76137
$345,000
- 3 Beds
- 2 Baths
- 1,646 sq. ft.
- Single family
- Pending
Listed by:chandler crouch817-381-3800
Office:chandler crouch, realtors
MLS#:21000706
Source:GDAR
Price summary
- Price:$345,000
- Price per sq. ft.:$209.6
About this home
Soak up the sun in your private in-ground pool or unwind under the spacious covered patio. This corner lot gem is built for entertaining, with a great open layout and easy indoor outdoor flow. Inside, you’ll find vaulted ceilings, a floor-to-ceiling brick wood-burning fireplace, and stylish vinyl and ceramic tile throughout.
The kitchen stands out with butcher block countertops, stainless steel appliances, white cabinetry, and a center island perfect for prepping meals or gathering with friends. The split bedroom layout offers privacy, and the primary suite includes dual vanities, an updated tub-shower combo, and direct access to the backyard oasis.
Step through French doors into a fully fenced backyard with a pebble finished pool, generous patio space, and a wide gate for convenient access. It’s all set up for laid back weekends or lively get togethers.
Located in an established neighborhood near Alliance Town Center, you'll have easy access to shopping, dining, and entertainment. Enjoy nearby parks, walking trails, and quick highway access for an easy commute.
Homes with this mix of comfort, character, and location are rare. Schedule your showing today.
Contact an agent
Home facts
- Year built:1986
- Listing Id #:21000706
- Added:27 day(s) ago
- Updated:August 20, 2025 at 07:09 AM
Rooms and interior
- Bedrooms:3
- Total bathrooms:2
- Full bathrooms:2
- Living area:1,646 sq. ft.
Heating and cooling
- Cooling:Ceiling Fans, Central Air, Electric
- Heating:Central, Electric
Structure and exterior
- Roof:Composition
- Year built:1986
- Building area:1,646 sq. ft.
- Lot area:0.18 Acres
Schools
- High school:Fossilridg
- Middle school:Fossil Hill
- Elementary school:Northriver
Finances and disclosures
- Price:$345,000
- Price per sq. ft.:$209.6
- Tax amount:$6,214
New listings near 7912 Waterside Trail
- New
 $395,000Active3 beds 1 baths1,455 sq. ft.
$395,000Active3 beds 1 baths1,455 sq. ft.5317 Red Bud Lane, Fort Worth, TX 76114
MLS# 21036357Listed by: COMPASS RE TEXAS, LLC - New
 $2,100,000Active5 beds 4 baths3,535 sq. ft.
$2,100,000Active5 beds 4 baths3,535 sq. ft.7401 Hilltop Drive, Fort Worth, TX 76108
MLS# 21037161Listed by: EAST PLANO REALTY, LLC - New
 $600,000Active5.01 Acres
$600,000Active5.01 AcresTBA Hilltop Drive, Fort Worth, TX 76108
MLS# 21037173Listed by: EAST PLANO REALTY, LLC - New
 $540,000Active6 beds 6 baths2,816 sq. ft.
$540,000Active6 beds 6 baths2,816 sq. ft.3445 Frazier Avenue, Fort Worth, TX 76110
MLS# 21037213Listed by: FATHOM REALTY LLC - New
 $219,000Active3 beds 2 baths1,068 sq. ft.
$219,000Active3 beds 2 baths1,068 sq. ft.3460 Townsend Drive, Fort Worth, TX 76110
MLS# 21037245Listed by: CENTRAL METRO REALTY - New
 $225,000Active3 beds 2 baths1,353 sq. ft.
$225,000Active3 beds 2 baths1,353 sq. ft.2628 Daisy Lane, Fort Worth, TX 76111
MLS# 21034349Listed by: ELITE REAL ESTATE TEXAS - Open Sat, 2 to 4pmNew
 $279,900Active3 beds 2 baths1,467 sq. ft.
$279,900Active3 beds 2 baths1,467 sq. ft.4665 Greenfern Lane, Fort Worth, TX 76137
MLS# 21036596Listed by: DIMERO REALTY GROUP - New
 $350,000Active4 beds 2 baths1,524 sq. ft.
$350,000Active4 beds 2 baths1,524 sq. ft.7216 Seashell Street, Fort Worth, TX 76179
MLS# 21037204Listed by: KELLER WILLIAMS FORT WORTH - New
 $370,000Active4 beds 2 baths2,200 sq. ft.
$370,000Active4 beds 2 baths2,200 sq. ft.6201 Trail Lake Drive, Fort Worth, TX 76133
MLS# 21033322Listed by: ONE WEST REAL ESTATE CO. LLC - New
 $298,921Active2 beds 2 baths1,084 sq. ft.
$298,921Active2 beds 2 baths1,084 sq. ft.2700 Ryan Avenue, Fort Worth, TX 76110
MLS# 21033920Listed by: RE/MAX DFW ASSOCIATES
