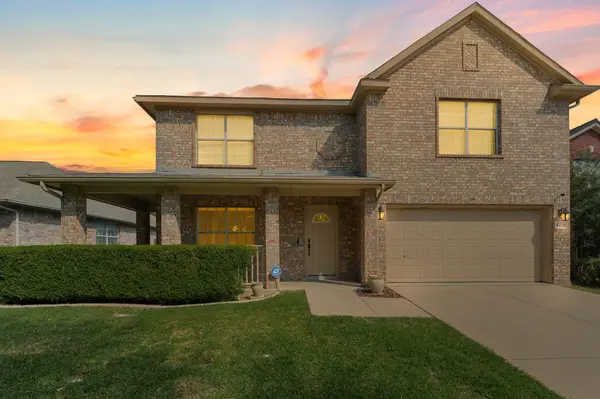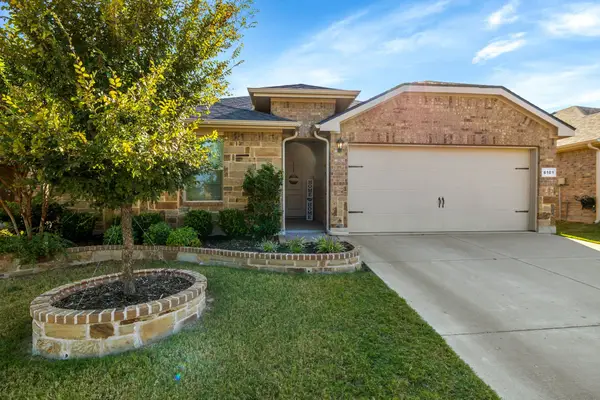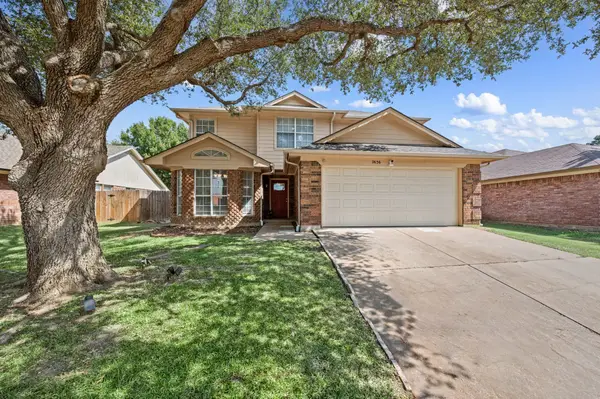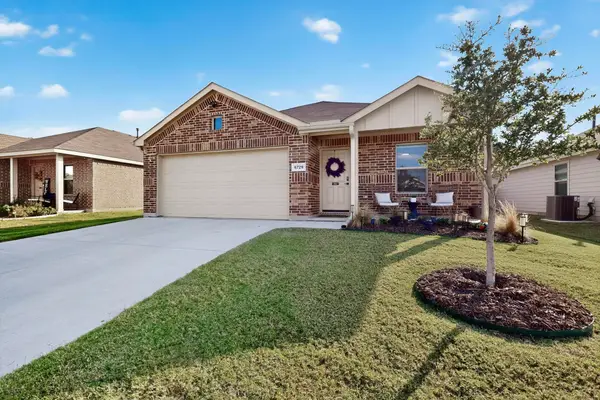7948 Adobe Drive, Fort Worth, TX 76123
Local realty services provided by:ERA Courtyard Real Estate
Listed by:zinnia rios817-422-3322
Office:kristen correa texas realtors
MLS#:21032729
Source:GDAR
Price summary
- Price:$325,000
- Price per sq. ft.:$149.84
- Monthly HOA dues:$50
About this home
Welcome to this inviting 3-bedroom, 2-bath home with a dedicated study in the desirable Columbus Heights Addition. Step inside to discover soaring ceilings that create an open, airy atmosphere, perfectly complementing a layout designed for both comfort and entertaining. Flooring throughout blends tile, plush carpet, and wood laminate, combining style and functionality. A dedicated study provides the ideal space for working from home, reading, or hobbies. The spacious primary bedroom serves as a private retreat, complete with a luxurious ensuite bath and thoughtfully separated from the additional bedrooms for maximum privacy. The split-bedroom layout places the secondary bedrooms on the opposite side of the home, ideal for families or guests. The heart of the home, the kitchen, is a chef’s dream with stainless steel appliances, an island with additional L-shaped counter space, and ample storage and prep areas—perfect for cooking, gathering, and entertaining. Situated close to shopping, dining, schools, and major highways, this home offers convenience without compromising charm.
Contact an agent
Home facts
- Year built:2004
- Listing ID #:21032729
- Added:49 day(s) ago
- Updated:October 03, 2025 at 11:43 AM
Rooms and interior
- Bedrooms:3
- Total bathrooms:2
- Full bathrooms:2
- Living area:2,169 sq. ft.
Heating and cooling
- Cooling:Ceiling Fans, Central Air, Electric
- Heating:Central, Fireplaces, Natural Gas
Structure and exterior
- Year built:2004
- Building area:2,169 sq. ft.
- Lot area:0.13 Acres
Schools
- High school:North Crowley
- Middle school:Summer Creek
- Elementary school:Dallas Park
Finances and disclosures
- Price:$325,000
- Price per sq. ft.:$149.84
- Tax amount:$7,830
New listings near 7948 Adobe Drive
- New
 $389,000Active4 beds 3 baths2,811 sq. ft.
$389,000Active4 beds 3 baths2,811 sq. ft.4213 Jenny Lake Trail, Fort Worth, TX 76244
MLS# 21070977Listed by: C21 FINE HOMES JUDGE FITE - New
 $515,000Active4 beds 3 baths2,442 sq. ft.
$515,000Active4 beds 3 baths2,442 sq. ft.7540 Monterrey Drive, Fort Worth, TX 76112
MLS# 21075960Listed by: JPAR DALLAS - New
 $399,999Active4 beds 4 baths2,572 sq. ft.
$399,999Active4 beds 4 baths2,572 sq. ft.1804 Capulin Road, Fort Worth, TX 76131
MLS# 21077080Listed by: SIGNATURE REAL ESTATE GROUP - New
 $294,900Active3 beds 2 baths1,422 sq. ft.
$294,900Active3 beds 2 baths1,422 sq. ft.5853 Japonica Street, Fort Worth, TX 76123
MLS# 21077097Listed by: THE PLATINUM GROUP REAL ESTATE - New
 $299,000Active3 beds 2 baths1,466 sq. ft.
$299,000Active3 beds 2 baths1,466 sq. ft.8101 Muddy Creek Drive, Fort Worth, TX 76131
MLS# 21075799Listed by: KELLER WILLIAMS REALTY - Open Sat, 2 to 3pmNew
 $340,000Active4 beds 3 baths2,264 sq. ft.
$340,000Active4 beds 3 baths2,264 sq. ft.7636 Misty Ridge Drive N, Fort Worth, TX 76137
MLS# 21076611Listed by: BRAY REAL ESTATE-FT WORTH - New
 $399,000Active3 beds 3 baths1,848 sq. ft.
$399,000Active3 beds 3 baths1,848 sq. ft.2829 Stanley Avenue, Fort Worth, TX 76110
MLS# 21076995Listed by: REFLECT REAL ESTATE - New
 $254,900Active3 beds 2 baths1,936 sq. ft.
$254,900Active3 beds 2 baths1,936 sq. ft.1617 Meadowlane Terrace, Fort Worth, TX 76112
MLS# 21074426Listed by: SIGNATURE REAL ESTATE GROUP - New
 $325,000Active3 beds 2 baths1,616 sq. ft.
$325,000Active3 beds 2 baths1,616 sq. ft.3305 Avenue J, Fort Worth, TX 76105
MLS# 21076931Listed by: JPAR - CENTRAL METRO - Open Sat, 12 to 2pmNew
 $292,000Active3 beds 2 baths1,515 sq. ft.
$292,000Active3 beds 2 baths1,515 sq. ft.6729 Dove Chase Lane, Fort Worth, TX 76123
MLS# 21072907Listed by: LOCAL REALTY AGENCY
