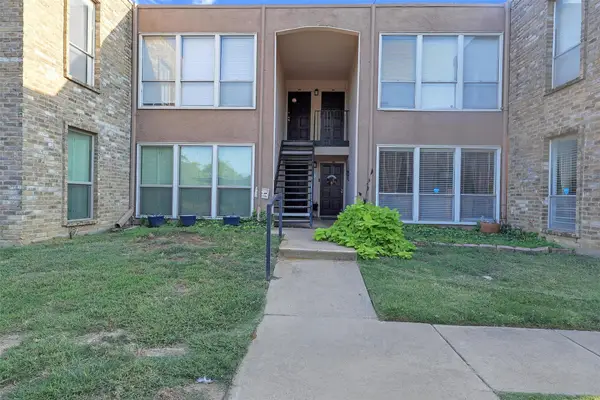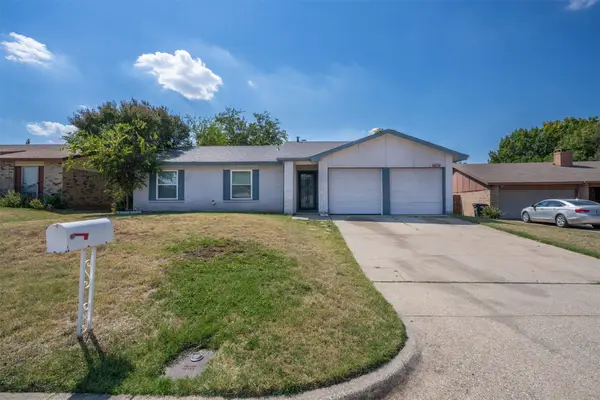800 Scenic Hill Drive, Fort Worth, TX 76111
Local realty services provided by:ERA Courtyard Real Estate
Listed by:janae alvarez972-724-4995
Office:weichert, realtors - the legac
MLS#:20922351
Source:GDAR
Price summary
- Price:$264,000
- Price per sq. ft.:$210.02
About this home
Discover this beautifully updated 3-bedroom, 2-bath home perfectly situated on a spacious corner lot. Step inside to an inviting open floor plan featuring stylish new flooring and abundant natural light streaming through all-new windows (2022). The home boasts a new roof (2022) and thoughtful upgrades throughout, including new blinds, ceiling fans, and light fixtures (2022). The kitchen is equipped with a new oven, microwave, dishwasher, and refrigerator (2023), making it perfect for both everyday living and entertaining. Fresh interior paint—including cabinetry—was completed in 2025, adding a modern touch. Exterior improvements include new siding for all soffits and fascia boards (2025), a new wood fence, refreshed landscaping, and a newly sodded backyard (2025). Located just minutes from the scenic Trinity River, top dining, shopping, and with quick access to major highways for an easy commute. Don’t miss the opportunity to own this move-in ready gem!
Contact an agent
Home facts
- Year built:1955
- Listing ID #:20922351
- Added:155 day(s) ago
- Updated:October 04, 2025 at 11:42 AM
Rooms and interior
- Bedrooms:3
- Total bathrooms:2
- Full bathrooms:2
- Living area:1,257 sq. ft.
Heating and cooling
- Cooling:Ceiling Fans, Central Air, Electric
- Heating:Central, Natural Gas
Structure and exterior
- Roof:Composition
- Year built:1955
- Building area:1,257 sq. ft.
- Lot area:0.15 Acres
Schools
- High school:Carter Riv
- Middle school:Morningsid
- Elementary school:Oakhurst
Finances and disclosures
- Price:$264,000
- Price per sq. ft.:$210.02
- Tax amount:$5,686
New listings near 800 Scenic Hill Drive
- New
 $920,000Active4 beds 7 baths4,306 sq. ft.
$920,000Active4 beds 7 baths4,306 sq. ft.12317 Bella Colina Drive, Fort Worth, TX 76126
MLS# 21074246Listed by: LOCAL REALTY AGENCY FORT WORTH - New
 $129,900Active2 beds 2 baths1,069 sq. ft.
$129,900Active2 beds 2 baths1,069 sq. ft.5624 Boca Raton Boulevard #133, Fort Worth, TX 76112
MLS# 21077744Listed by: CENTURY 21 MIKE BOWMAN, INC. - Open Sun, 11am to 3pmNew
 $250,000Active4 beds 2 baths1,855 sq. ft.
$250,000Active4 beds 2 baths1,855 sq. ft.6824 Westglen Drive, Fort Worth, TX 76133
MLS# 21078242Listed by: REALTY OF AMERICA, LLC - New
 $449,990Active5 beds 3 baths2,850 sq. ft.
$449,990Active5 beds 3 baths2,850 sq. ft.14500 Antlia Drive, Haslet, TX 76052
MLS# 21078213Listed by: PEAK REALTY AND ASSOCIATES LLC - New
 $475,000Active4 beds 3 baths2,599 sq. ft.
$475,000Active4 beds 3 baths2,599 sq. ft.11852 Toppell Trail, Fort Worth, TX 76052
MLS# 21077600Listed by: ALLIE BETH ALLMAN & ASSOCIATES - New
 $300,000Active3 beds 2 baths1,756 sq. ft.
$300,000Active3 beds 2 baths1,756 sq. ft.6701 Gary Lane, Fort Worth, TX 76112
MLS# 21077954Listed by: FATHOM REALTY, LLC - New
 $335,000Active4 beds 2 baths1,728 sq. ft.
$335,000Active4 beds 2 baths1,728 sq. ft.1964 Kachina Lodge Road, Fort Worth, TX 76131
MLS# 21078008Listed by: VASTU REALTY INC. - New
 $127,474Active2 beds 1 baths768 sq. ft.
$127,474Active2 beds 1 baths768 sq. ft.4313 Wabash Avenue, Fort Worth, TX 76133
MLS# 21078169Listed by: IP REALTY, LLC - New
 $1,280,000Active4 beds 4 baths3,186 sq. ft.
$1,280,000Active4 beds 4 baths3,186 sq. ft.4109 Bellaire Drive S, Fort Worth, TX 76109
MLS# 21076943Listed by: LEAGUE REAL ESTATE - New
 $272,500Active3 beds 2 baths1,410 sq. ft.
$272,500Active3 beds 2 baths1,410 sq. ft.405 Emerald Creek Drive, Fort Worth, TX 76131
MLS# 21077219Listed by: PHELPS REALTY GROUP, LLC
